Idées déco de façades de maisons avec un toit blanc
Trier par :
Budget
Trier par:Populaires du jour
61 - 80 sur 1 764 photos
1 sur 2
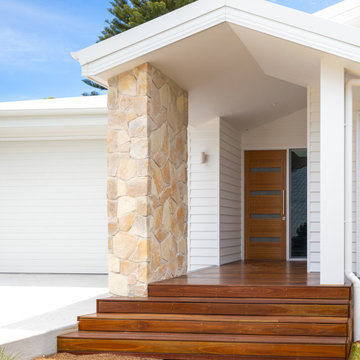
Inspiration pour une façade de maison blanche marine en bois de plain-pied avec un toit à deux pans, un toit en métal et un toit blanc.
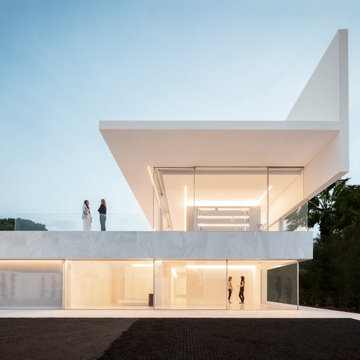
Step into luxury and style with this one-of-a-kind white custom home, designed to embody the essence of modern minimalism. Floor-to-ceiling windows provide breathtaking views and fill the home with an abundance of natural light, while the sleek and sophisticated design is accentuated by the stunning blue modern pool. Built with the finest materials and unique design elements, this custom-built home offers the perfect combination of comfort and elegance. Discover the beauty of modern minimalism in this truly unique and custom-built home.

Mid-century modern exterior with covered walkway and black front door.
Cette image montre une façade de maison blanche vintage en briques peintes de taille moyenne et de plain-pied avec un toit plat et un toit blanc.
Cette image montre une façade de maison blanche vintage en briques peintes de taille moyenne et de plain-pied avec un toit plat et un toit blanc.

Idées déco pour une façade de maison mitoyenne bleue moderne à un étage avec un revêtement mixte, un toit plat, un toit en métal et un toit blanc.
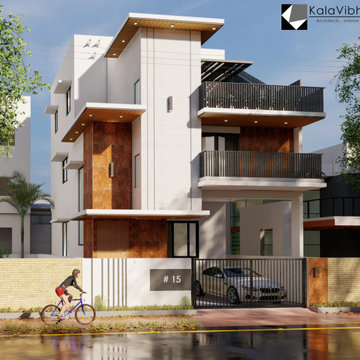
A young working couple Mr.Chaitanya and Mrs.Akshata wanted to build their dream house. The house is located in North Bangalore. It is a 30 x 40, west facing plot with 3BHK ,one office space and semi covered terrace area.
The plinth of the house is raised and it has two levels within the ground floor. Ground floor has all common spaces and first floor has private areas.
We designed the house in an unique way with levels in plan and elevation. We used red granite and rough cement plastering for Elevation features. The red granite which is laid are of different sizes and patterns, which creates an unique look to the facade. The roofs are of different level with small projections. Their is a bold wall with cement finish and groove lines which creates verticality to building. The balcony, terrace and gates are of MS fabrication with black powder coating, which creates contrast to the white facade.
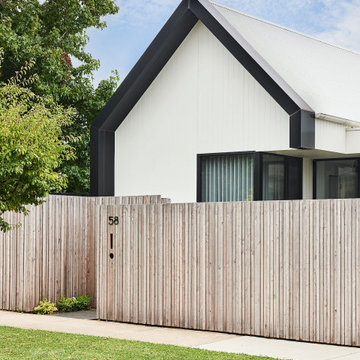
Inspiration pour une grande façade de maison blanche ethnique en panneau de béton fibré de plain-pied avec un toit à deux pans, un toit en métal et un toit blanc.

Modern Contemporary Villa exterior with black aluminum tempered full pane windows and doors, that brings in natural lighting. Featuring contrasting textures on the exterior with stucco, limestone and teak. Cans and black exterior sconces to bring light to exterior. Landscaping with beautiful hedge bushes, arborvitae trees, fresh sod and japanese cherry blossom. 4 car garage seen at right and concrete 25 car driveway. Custom treated lumber retention wall.
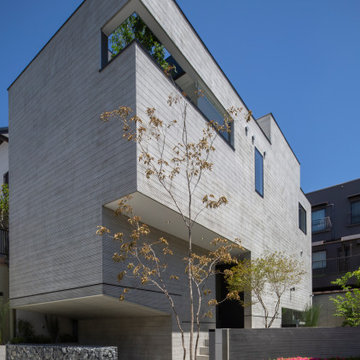
建物は車2台に大型のバイク、自転車数台と外部に要求される空間が大きかったため、もともと有った1,3mの敷地高低差を生かし、さらに111FFFの和室部分をスキップさせ、かつ2.4m跳ね出しにする事で、その下を駐輪・バイクスペースとして広さと高さを確保しつつ、室内も家族4人が生活するのに必要十分な空間となっている。コンクリート基礎のダイナミックな跳ね出しと、その上の櫛引の外壁により、一見すると鉄筋コンクリート造のような外観
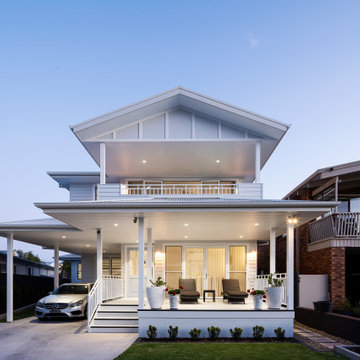
Inspiration pour une grande façade de maison blanche marine en panneau de béton fibré et planches et couvre-joints à un étage avec un toit à deux pans, un toit en métal et un toit blanc.

Cette image montre une grande façade de maison blanche nordique à un étage avec un toit en tuile et un toit blanc.
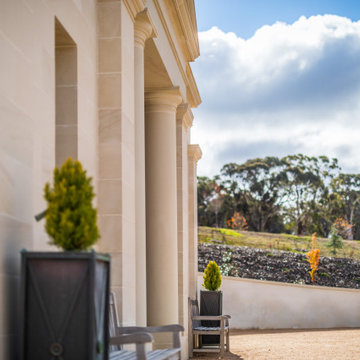
Inspiration pour une façade de maison beige traditionnelle en pierre de taille moyenne et de plain-pied avec un toit à quatre pans, un toit mixte et un toit blanc.
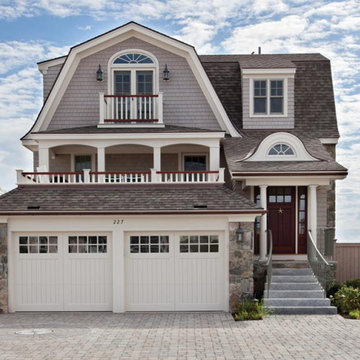
Cape Cod home with Cape Cod gray shingles, white trim and a 2 car garage under a 2 floor partial covered deck. This home has a Gambrel roof line with asphalt shingle, and 2 dormers. The driveway is made pavers and lined with a 6 ft pine fence. The granite stairway leading up to the front Mahogany door has 2 aged bronze railings attached to 2 fiberglass colonial columns that hold up the front deck entry porch roof with Hydrangeas on either side of the railings.
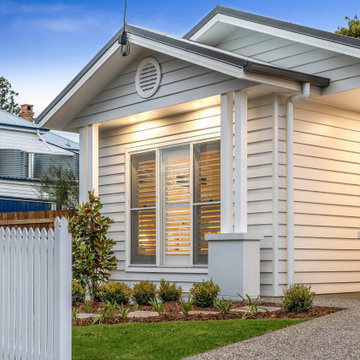
Cette photo montre une façade de maison blanche chic en panneau de béton fibré et planches et couvre-joints de plain-pied avec un toit à deux pans, un toit en métal et un toit blanc.
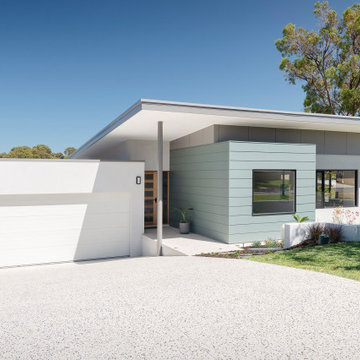
Aménagement d'une grande façade de maison verte contemporaine de plain-pied avec un toit plat, un toit en métal et un toit blanc.
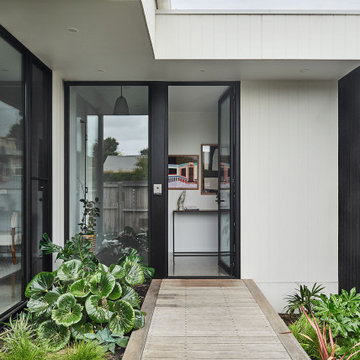
Réalisation d'une grande façade de maison blanche ethnique en panneau de béton fibré de plain-pied avec un toit à deux pans, un toit en métal et un toit blanc.
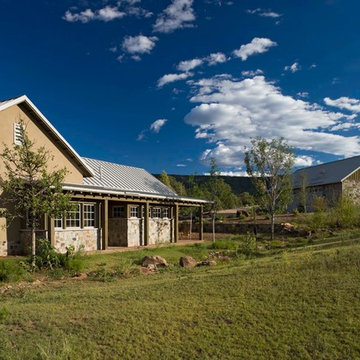
david marlow
Cette photo montre une grande façade de maison beige nature en adobe de plain-pied avec un toit à deux pans, un toit en métal et un toit blanc.
Cette photo montre une grande façade de maison beige nature en adobe de plain-pied avec un toit à deux pans, un toit en métal et un toit blanc.
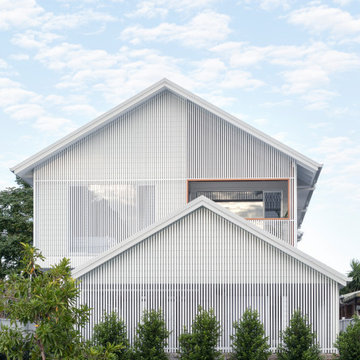
Idée de décoration pour une façade de maison blanche à un étage avec un toit blanc et un toit à deux pans.
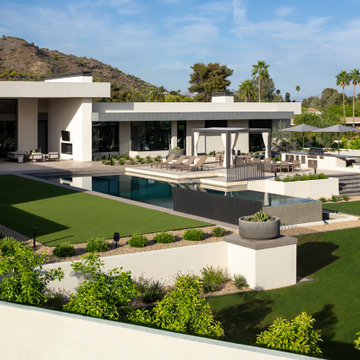
This house is an exploration of mass and void. It's all about walls and windows, with repeating rectangular forms.
Project Details // White Box No. 2
Architecture: Drewett Works
Builder: Argue Custom Homes
Interior Design: Ownby Design
Landscape Design (hardscape): Greey | Pickett
Landscape Design: Refined Gardens
Photographer: Jeff Zaruba
See more of this project here: https://www.drewettworks.com/white-box-no-2/

Cette image montre une façade de maison blanche rustique en bois à un étage et de taille moyenne avec un toit à deux pans et un toit blanc.
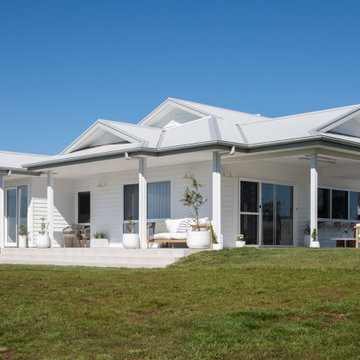
Cette image montre une façade de maison blanche marine de taille moyenne et de plain-pied avec un toit à quatre pans, un toit en métal et un toit blanc.
Idées déco de façades de maisons avec un toit blanc
4