Idées déco de façades de maisons avec un toit bleu
Trier par :
Budget
Trier par:Populaires du jour
41 - 60 sur 363 photos
1 sur 2
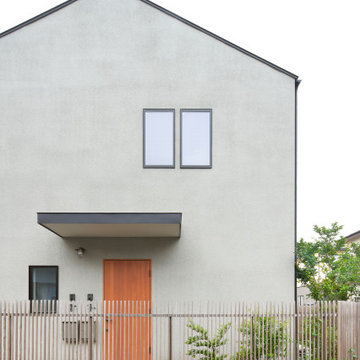
Exemple d'une façade de maison grise scandinave de taille moyenne et à un étage avec un toit à deux pans, un toit en métal et un toit bleu.
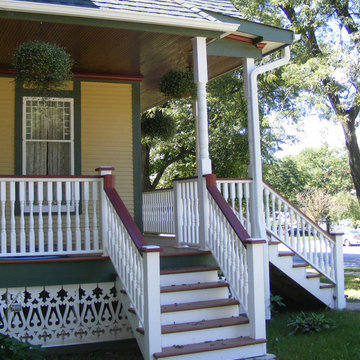
2-story addition to this historic 1894 Princess Anne Victorian. Family room, new full bath, relocated half bath, expanded kitchen and dining room, with Laundry, Master closet and bathroom above. Wrap-around porch with gazebo.
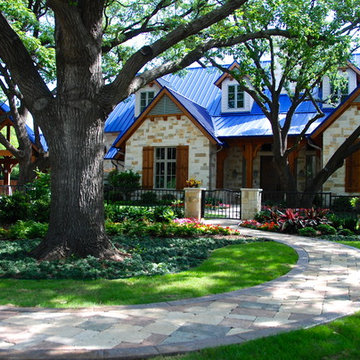
Exemple d'une façade de maison chic avec un toit bleu et un toit en métal.
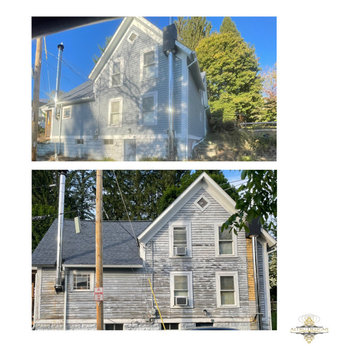
Out with the old in with the new!!! This was a big one for me, it was in a town I have a lot of memories in with some really great people. Amazing what some talent,time and paint can do!
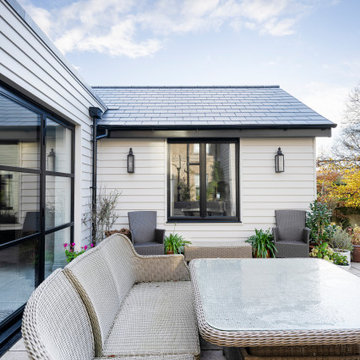
This is a remodel of a 1970s built extension in a Conservation Area in Bath. Some small but significant changes have transformed this family home into a space to be desired.
Constructed by Missiato Design and Build, flooring by Mandarin Stone Official and worktops by Granite Supreme.
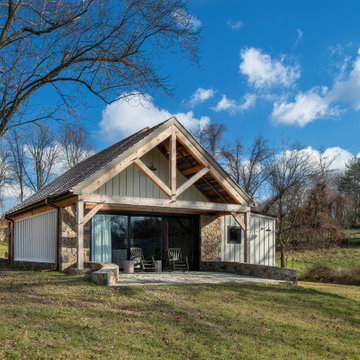
Renovation of an old barn into a personal office space.
This project, located on a 37-acre family farm in Pennsylvania, arose from the need for a personal workspace away from the hustle and bustle of the main house. An old barn used for gardening storage provided the ideal opportunity to convert it into a personal workspace.
The small 1250 s.f. building consists of a main work and meeting area as well as the addition of a kitchen and a bathroom with sauna. The architects decided to preserve and restore the original stone construction and highlight it both inside and out in order to gain approval from the local authorities under a strict code for the reuse of historic structures. The poor state of preservation of the original timber structure presented the design team with the opportunity to reconstruct the roof using three large timber frames, produced by craftsmen from the Amish community. Following local craft techniques, the truss joints were achieved using wood dowels without adhesives and the stone walls were laid without the use of apparent mortar.
The new roof, covered with cedar shingles, projects beyond the original footprint of the building to create two porches. One frames the main entrance and the other protects a generous outdoor living space on the south side. New wood trusses are left exposed and emphasized with indirect lighting design. The walls of the short facades were opened up to create large windows and bring the expansive views of the forest and neighboring creek into the space.
The palette of interior finishes is simple and forceful, limited to the use of wood, stone and glass. The furniture design, including the suspended fireplace, integrates with the architecture and complements it through the judicious use of natural fibers and textiles.
The result is a contemporary and timeless architectural work that will coexist harmoniously with the traditional buildings in its surroundings, protected in perpetuity for their historical heritage value.
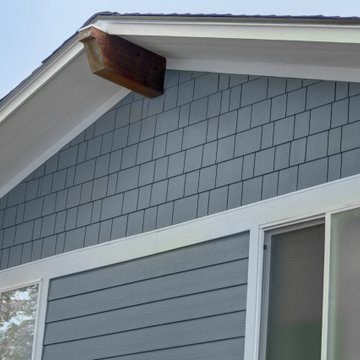
This 1970s home still had its original siding! No amount of paint could improve the existing T1-11 wood composite siding. The old siding not only look bad but it would not withstand many more years of Colorado’s climate. It was time to replace all of this home’s siding!
Colorado Siding Repair installed James Hardie fiber cement lap siding and HardieShingle® siding in Boothbay Blue with Arctic White trim. Those corbels were original to the home. We removed the existing paint and stained them to match the homeowner’s brand new garage door. The transformation is utterly jaw-dropping! With our help, this home went from drab and dreary 1970s split-level to a traditional, craftsman Colorado dream! What do you think about this Colorado home makeover?
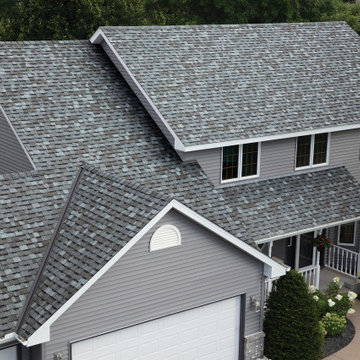
Idées déco pour une façade de maison grise classique avec un toit en shingle et un toit bleu.
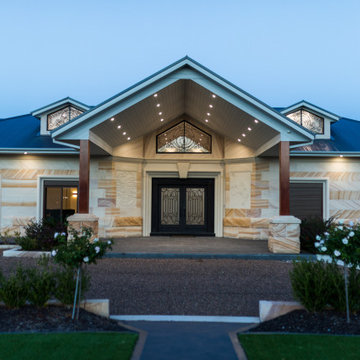
Inspiration pour une très grande façade de maison multicolore traditionnelle en pierre de plain-pied avec un toit à quatre pans, un toit en métal et un toit bleu.
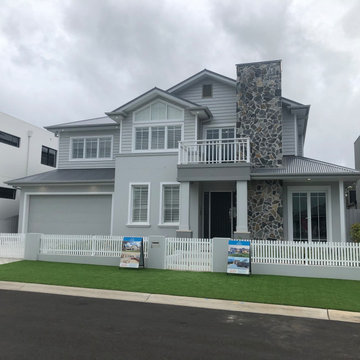
Inspiration pour une façade de maison grise à un étage avec un toit en métal et un toit bleu.
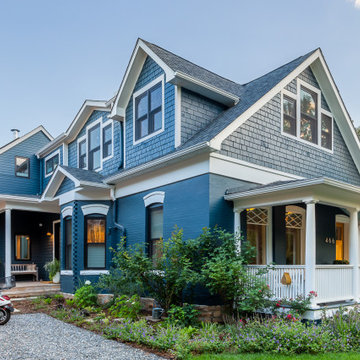
Réalisation d'une façade de maison avec un toit en shingle et un toit bleu.
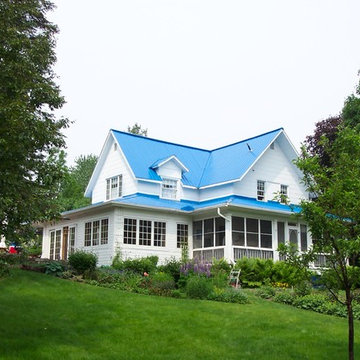
Idée de décoration pour une grande façade de maison blanche champêtre en bois à un étage avec un toit à deux pans, un toit en métal et un toit bleu.

Exemple d'une petite façade de Tiny House blanche asiatique en béton et planches et couvre-joints à deux étages et plus avec un toit en appentis, un toit en métal et un toit bleu.
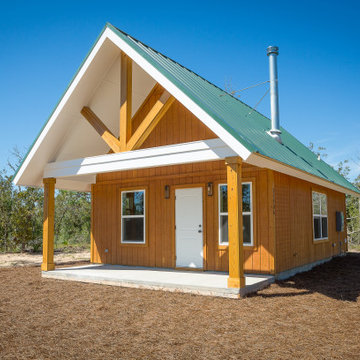
A custom two story cabin.
Inspiration pour une façade de Tiny House marron traditionnelle en bois de taille moyenne et à un étage avec un toit à deux pans, un toit en métal et un toit bleu.
Inspiration pour une façade de Tiny House marron traditionnelle en bois de taille moyenne et à un étage avec un toit à deux pans, un toit en métal et un toit bleu.
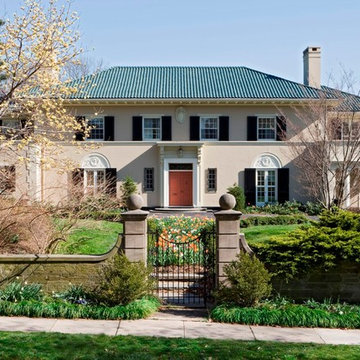
Tom Crane Photography
Idée de décoration pour une façade de maison beige méditerranéenne à un étage avec un toit bleu.
Idée de décoration pour une façade de maison beige méditerranéenne à un étage avec un toit bleu.
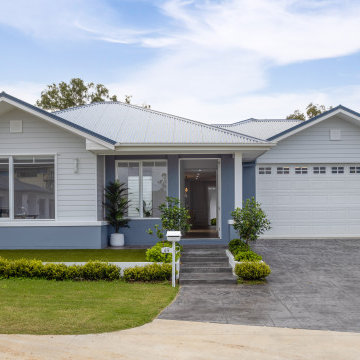
Exemple d'une façade de maison grise moderne en brique de taille moyenne et de plain-pied avec un toit à quatre pans, un toit en métal et un toit bleu.
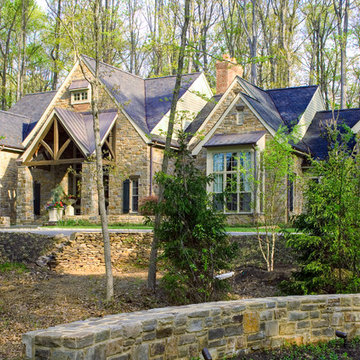
Inspiration pour une très grande façade de maison multicolore design en pierre et planches et couvre-joints à un étage avec un toit en shingle, un toit bleu et un toit à quatre pans.
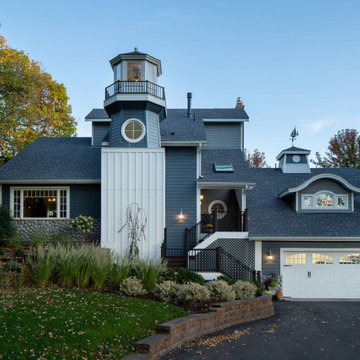
Road side view of beautiful lake side home.
Idées déco pour une grande façade de maison bleue bord de mer en bois et planches et couvre-joints à deux étages et plus avec un toit à deux pans, un toit en shingle et un toit bleu.
Idées déco pour une grande façade de maison bleue bord de mer en bois et planches et couvre-joints à deux étages et plus avec un toit à deux pans, un toit en shingle et un toit bleu.
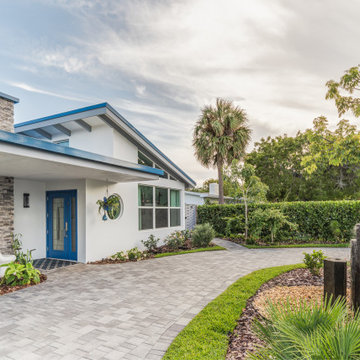
Architect: REINES & STRAZ
Contractor: Maracore Builders
Interior Designer: Feldman Design Studio
Aménagement d'une façade de maison blanche rétro en stuc de plain-pied avec un toit en appentis, un toit en métal et un toit bleu.
Aménagement d'une façade de maison blanche rétro en stuc de plain-pied avec un toit en appentis, un toit en métal et un toit bleu.
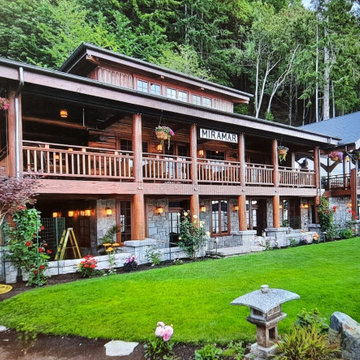
Waterfront addition to a log home on Vashon Island. The existing log home was built in 1908 as a destination lodge. The timber frame addition was completed in 2022. This project included replacing the loft ceiling and rebuilding the log deck, and a new main bedroom over a basement. The lower floor is faced with stone.
Idées déco de façades de maisons avec un toit bleu
3