Idées déco de façades de maisons avec un toit bleu
Trier par :
Budget
Trier par:Populaires du jour
61 - 80 sur 363 photos
1 sur 2
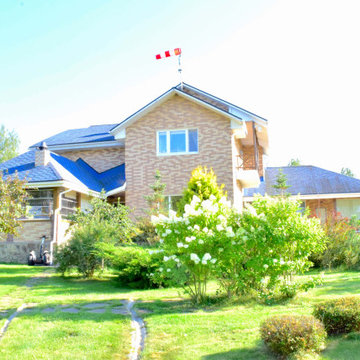
Жилой дом 350 м2.
Жилой дом для семьи из 3-х человек. По желанию заказчиков под одной крышей собраны и жилые помещения, мастерская, зона бассейна и бани. На улице, но под общей крышей находится летняя кухня и зона барбекю. Интерьеры выполнены в строгом классическом стиле. Холл отделён от зоны гостиной и кухни – столовой конструкцией из порталов, выполненной из натурального дерева по индивидуальному проекту. В интерьерах применено множество индивидуальных изделий: витражные светильники, роспись, стеллажи для библиотеки.
Вместе с домом проектировался у участок. Благодаря этому удалось создать единую продуманную композицию , учесть множество нюансов, и заложить основы будущих элементов архитектуры участка, которые будут воплощены в будущем.

Exemple d'une petite façade de Tiny House blanche asiatique en béton et planches et couvre-joints à deux étages et plus avec un toit en appentis, un toit en métal et un toit bleu.
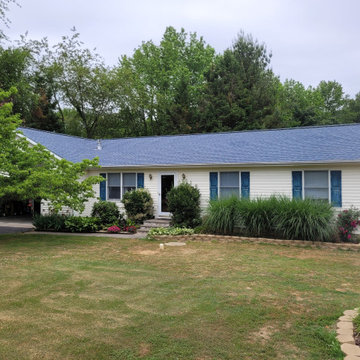
After roof replacement!
Exemple d'une façade de maison beige chic en bardage à clin de taille moyenne et de plain-pied avec un revêtement en vinyle, un toit à deux pans, un toit en shingle et un toit bleu.
Exemple d'une façade de maison beige chic en bardage à clin de taille moyenne et de plain-pied avec un revêtement en vinyle, un toit à deux pans, un toit en shingle et un toit bleu.

店舗のオープンテラス
板塀に囲まれた空間。
Inspiration pour une grande façade de maison blanche urbaine en bardage à clin à un étage avec un revêtement mixte, un toit en appentis, un toit en métal et un toit bleu.
Inspiration pour une grande façade de maison blanche urbaine en bardage à clin à un étage avec un revêtement mixte, un toit en appentis, un toit en métal et un toit bleu.
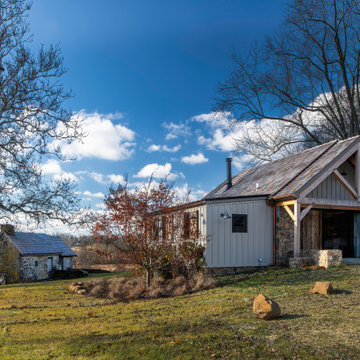
Renovation of an old barn into a personal office space.
This project, located on a 37-acre family farm in Pennsylvania, arose from the need for a personal workspace away from the hustle and bustle of the main house. An old barn used for gardening storage provided the ideal opportunity to convert it into a personal workspace.
The small 1250 s.f. building consists of a main work and meeting area as well as the addition of a kitchen and a bathroom with sauna. The architects decided to preserve and restore the original stone construction and highlight it both inside and out in order to gain approval from the local authorities under a strict code for the reuse of historic structures. The poor state of preservation of the original timber structure presented the design team with the opportunity to reconstruct the roof using three large timber frames, produced by craftsmen from the Amish community. Following local craft techniques, the truss joints were achieved using wood dowels without adhesives and the stone walls were laid without the use of apparent mortar.
The new roof, covered with cedar shingles, projects beyond the original footprint of the building to create two porches. One frames the main entrance and the other protects a generous outdoor living space on the south side. New wood trusses are left exposed and emphasized with indirect lighting design. The walls of the short facades were opened up to create large windows and bring the expansive views of the forest and neighboring creek into the space.
The palette of interior finishes is simple and forceful, limited to the use of wood, stone and glass. The furniture design, including the suspended fireplace, integrates with the architecture and complements it through the judicious use of natural fibers and textiles.
The result is a contemporary and timeless architectural work that will coexist harmoniously with the traditional buildings in its surroundings, protected in perpetuity for their historical heritage value.
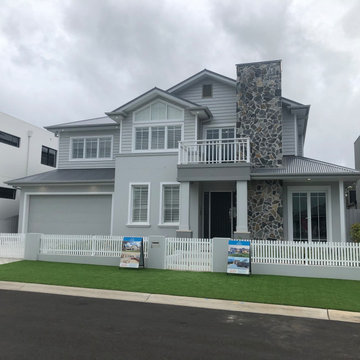
Inspiration pour une façade de maison grise à un étage avec un toit en métal et un toit bleu.
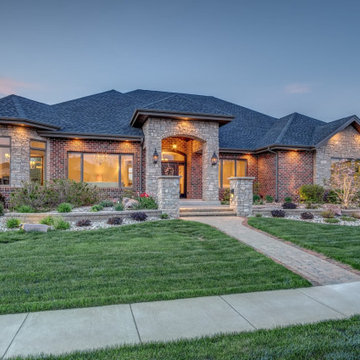
Exemple d'une très grande façade de maison multicolore chic en pierre et planches et couvre-joints de plain-pied avec un toit à deux pans, un toit en shingle et un toit bleu.
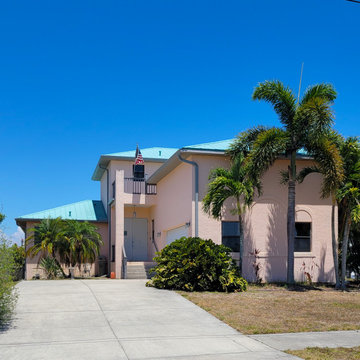
Idée de décoration pour une grande façade de maison rose marine en stuc à un étage avec un toit à quatre pans, un toit en métal et un toit bleu.
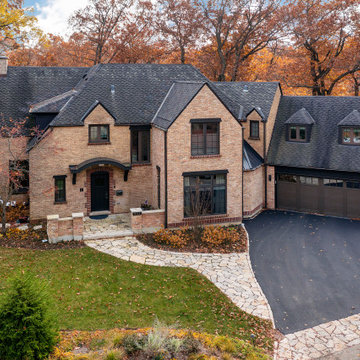
Aménagement d'une grande façade de maison classique en brique à un étage avec un toit bleu.
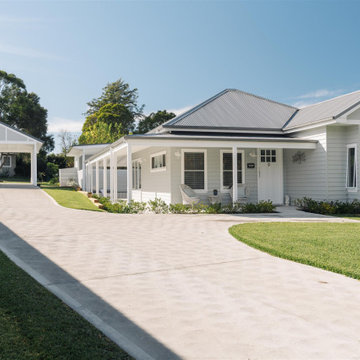
Cette photo montre une façade de maison grise en bois de plain-pied avec un toit en métal et un toit bleu.
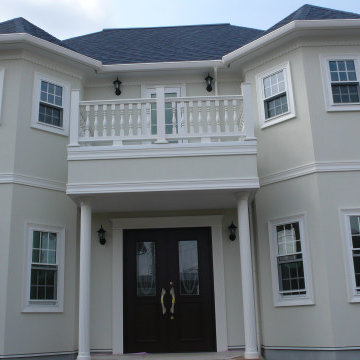
Dズニーイメージ
お城
ジョリパット
Exemple d'une façade de maison blanche victorienne de taille moyenne et à un étage avec un revêtement mixte, un toit à quatre pans, un toit mixte et un toit bleu.
Exemple d'une façade de maison blanche victorienne de taille moyenne et à un étage avec un revêtement mixte, un toit à quatre pans, un toit mixte et un toit bleu.
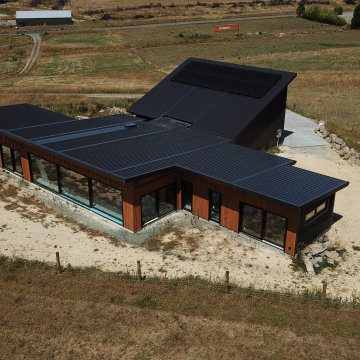
Inspiration pour une grande façade de maison marron design en planches et couvre-joints de plain-pied avec un revêtement mixte, un toit plat, un toit en métal et un toit bleu.
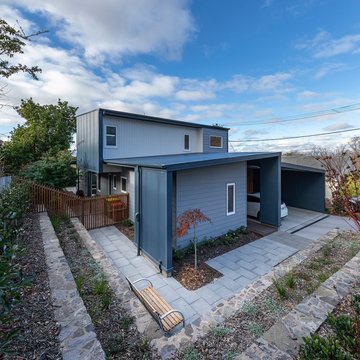
Idées déco pour une petite façade de maison grise contemporaine en planches et couvre-joints à un étage avec un toit plat, un toit en métal et un toit bleu.
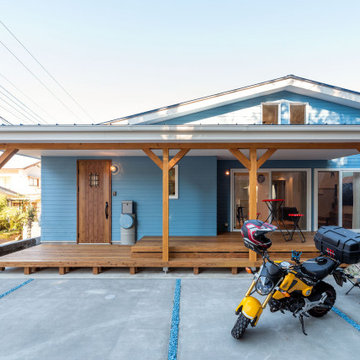
アメ車乗りのお施主様が作るカリフォルニアスタイルの平屋です。
家の性能(高気密高断熱)にも拘ったお家です!
Cette photo montre une façade de maison bleue bord de mer de taille moyenne et de plain-pied avec un toit à croupette, un toit en métal et un toit bleu.
Cette photo montre une façade de maison bleue bord de mer de taille moyenne et de plain-pied avec un toit à croupette, un toit en métal et un toit bleu.
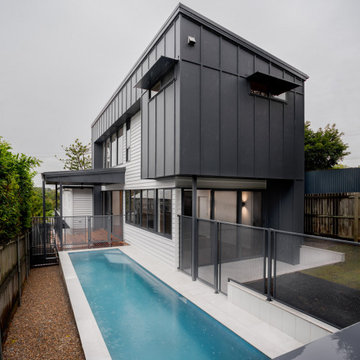
Idées déco pour une façade de maison contemporaine en panneau de béton fibré et planches et couvre-joints à un étage avec un toit en métal et un toit bleu.
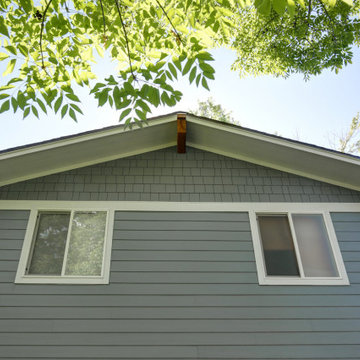
This 1970s home still had its original siding! No amount of paint could improve the existing T1-11 wood composite siding. The old siding not only look bad but it would not withstand many more years of Colorado’s climate. It was time to replace all of this home’s siding!
Colorado Siding Repair installed James Hardie fiber cement lap siding and HardieShingle® siding in Boothbay Blue with Arctic White trim. Those corbels were original to the home. We removed the existing paint and stained them to match the homeowner’s brand new garage door. The transformation is utterly jaw-dropping! With our help, this home went from drab and dreary 1970s split-level to a traditional, craftsman Colorado dream! What do you think about this Colorado home makeover?
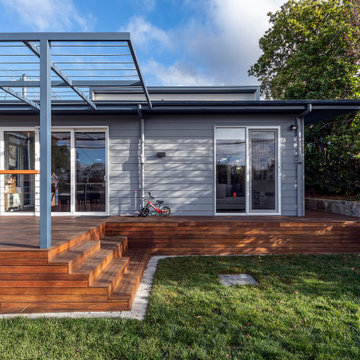
Cette image montre une petite façade de maison grise design en planches et couvre-joints à un étage avec un toit plat, un toit en métal et un toit bleu.
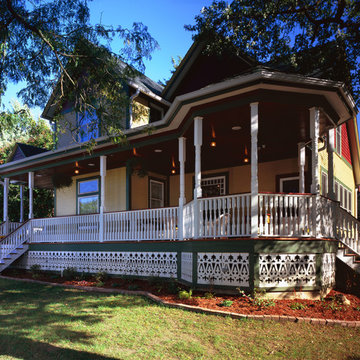
2-story addition to this historic 1894 Princess Anne Victorian. Family room, new full bath, relocated half bath, expanded kitchen and dining room, with Laundry, Master closet and bathroom above. Wrap-around porch with gazebo.
Photos by 12/12 Architects and Robert McKendrick Photography.
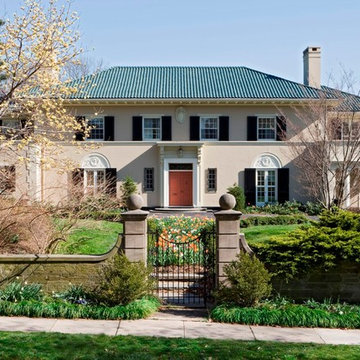
Tom Crane Photography
Idée de décoration pour une façade de maison beige méditerranéenne à un étage avec un toit bleu.
Idée de décoration pour une façade de maison beige méditerranéenne à un étage avec un toit bleu.
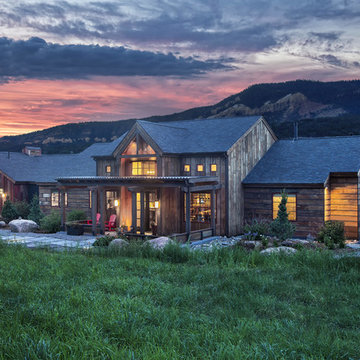
Réalisation d'une très grande façade de maison marron chalet en bois et planches et couvre-joints de plain-pied avec un toit à deux pans, un toit en shingle et un toit bleu.
Idées déco de façades de maisons avec un toit bleu
4