Idées déco de façades de maisons avec un toit de Gambrel
Trier par :
Budget
Trier par:Populaires du jour
21 - 40 sur 5 810 photos
1 sur 2
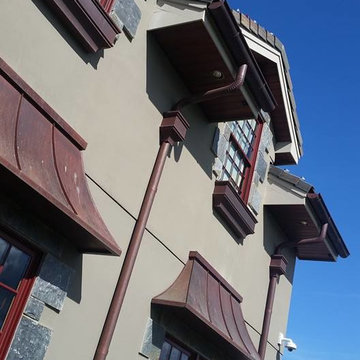
Inspiration pour une grande façade de maison grise traditionnelle à un étage avec un revêtement mixte, un toit de Gambrel et un toit en shingle.
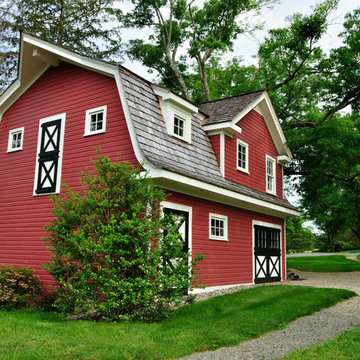
Taking the original carriage house and removing the existing shallow pitched roof and creating a new correct style roof for that period. New building materials were selected to match existing structures on the site keeping in character with them
Robyn Lambo - Lambo Photography
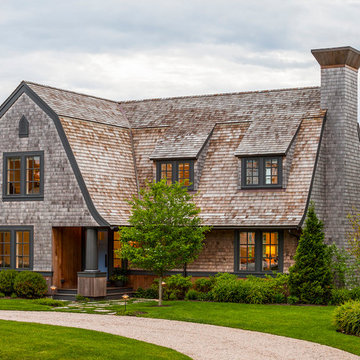
Brian Vanden Brink
Idées déco pour une façade de maison victorienne en bois à un étage avec un toit de Gambrel.
Idées déco pour une façade de maison victorienne en bois à un étage avec un toit de Gambrel.
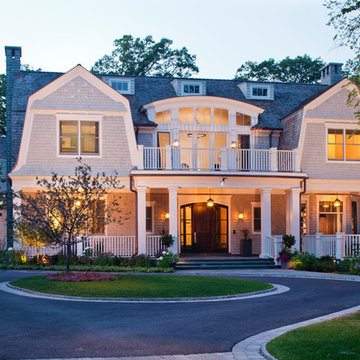
Chris Giles
Réalisation d'une grande façade de maison grise victorienne en bois à un étage avec un toit de Gambrel.
Réalisation d'une grande façade de maison grise victorienne en bois à un étage avec un toit de Gambrel.
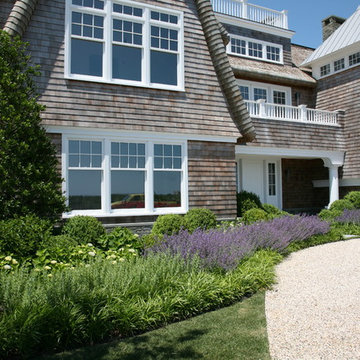
Aménagement d'une grande façade de maison marron bord de mer en bois à un étage avec un toit de Gambrel et un toit en shingle.
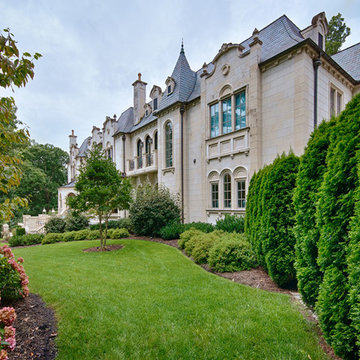
Custom limestone cladding, balustrades, window surrounds, and door surrounds by DeSantana Stone Co. Our team of design professionals is available to answer any questions you may have at: (828) 681-5111.
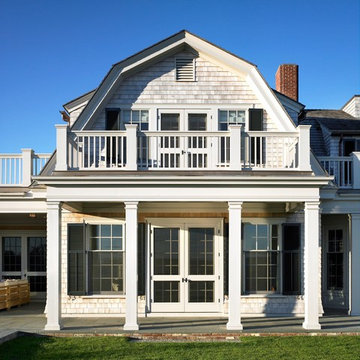
Greg Premru
Cette image montre une grande façade de maison victorienne en bois à un étage avec un toit de Gambrel.
Cette image montre une grande façade de maison victorienne en bois à un étage avec un toit de Gambrel.
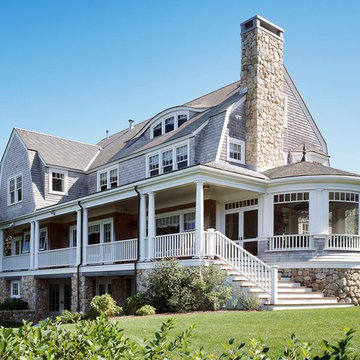
Brian Vanden Brink
Cette photo montre une grande façade de maison multicolore victorienne en bois à deux étages et plus avec un toit de Gambrel.
Cette photo montre une grande façade de maison multicolore victorienne en bois à deux étages et plus avec un toit de Gambrel.
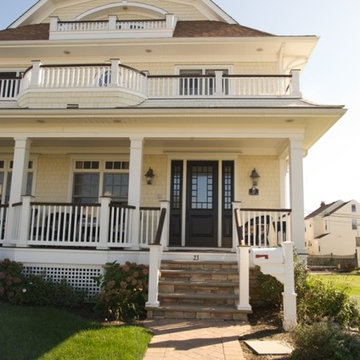
The front entry.
Photo Credit: Bill Wilson
Cette photo montre une façade de maison jaune chic en bois de taille moyenne et à un étage avec un toit de Gambrel et un toit en shingle.
Cette photo montre une façade de maison jaune chic en bois de taille moyenne et à un étage avec un toit de Gambrel et un toit en shingle.
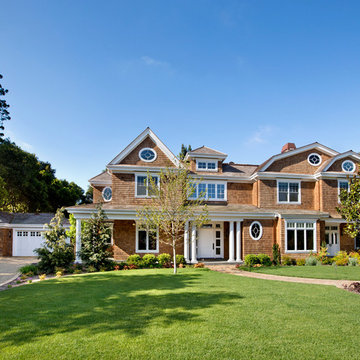
Builder: Markay Johnson Construction
visit: www.mjconstruction.com
Project Details:
This uniquely American Shingle styled home boasts a free flowing open staircase with a two-story light filled entry. The functional style and design of this welcoming floor plan invites open porches and creates a natural unique blend to its surroundings. Bleached stained walnut wood flooring runs though out the home giving the home a warm comfort, while pops of subtle colors bring life to each rooms design. Completing the masterpiece, this Markay Johnson Construction original reflects the forethought of distinguished detail, custom cabinetry and millwork, all adding charm to this American Shingle classic.
Architect: John Stewart Architects
Photographer: Bernard Andre Photography
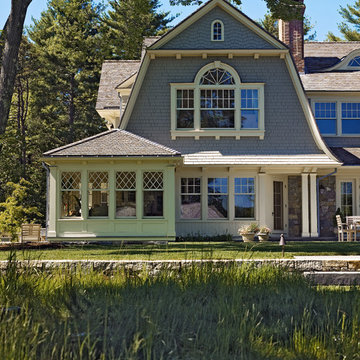
Photo by: Susan Teare
Cette photo montre une façade de maison grise victorienne en bois à un étage avec un toit de Gambrel.
Cette photo montre une façade de maison grise victorienne en bois à un étage avec un toit de Gambrel.
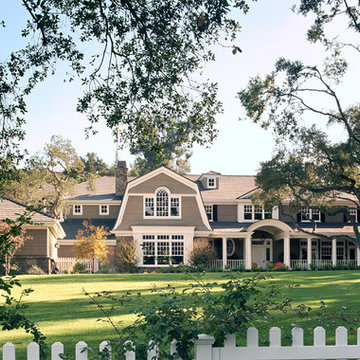
Photography by David Phelps Photography.
A custom designed traditional home in La Canada, California. A 9,000 square foot home with every accommodation for an active large family with no loss of intimacy or comfort.
Interior Design by Tommy Chambers
Architect William Murray of Chambers and Murray, Inc.
Builder John Finton of Finton Associates, Inc.

This home was constructed with care and has an exciting amount of symmetry. The colors are a neutral dark brown which really brings out the off white trimmings.
Photo by: Thomas Graham
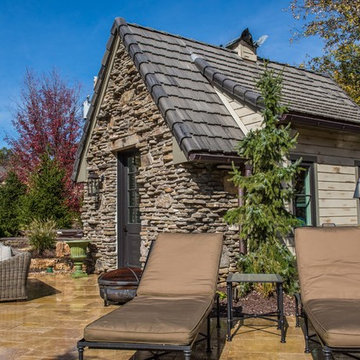
Idée de décoration pour une grande façade de maison beige chalet à un étage avec un revêtement mixte et un toit de Gambrel.
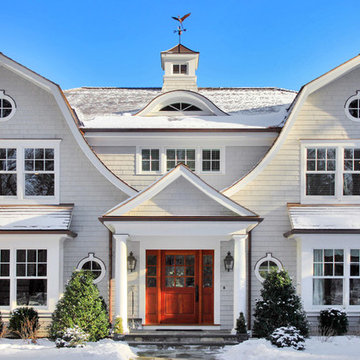
Vas
Idées déco pour une grande façade de maison blanche campagne en bois à un étage avec un toit de Gambrel et un toit en shingle.
Idées déco pour une grande façade de maison blanche campagne en bois à un étage avec un toit de Gambrel et un toit en shingle.

Exemple d'une petite façade de maison bleue bord de mer en bardeaux à un étage avec un toit de Gambrel, un toit en shingle, un toit noir et un revêtement en vinyle.
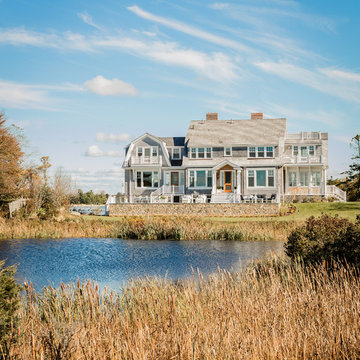
Cette image montre une façade de maison grise marine en bois à un étage avec un toit de Gambrel et un toit en shingle.
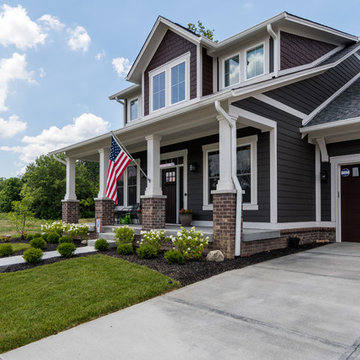
This home was constructed with care and has an exciting amount of symmetry. The colors are a neutral dark brown which really brings out the off white trimmings.
Photo by: Thomas Graham
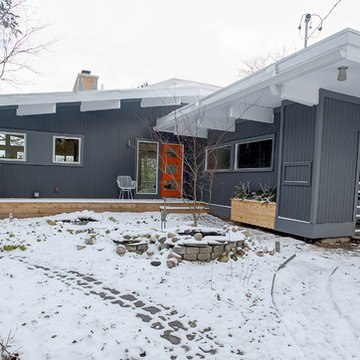
Idées déco pour une façade de maison grise rétro de taille moyenne et de plain-pied avec un revêtement en vinyle et un toit de Gambrel.

An updated look for the new porch
Aménagement d'une petite façade de maison beige victorienne en panneau de béton fibré à un étage avec un toit de Gambrel.
Aménagement d'une petite façade de maison beige victorienne en panneau de béton fibré à un étage avec un toit de Gambrel.
Idées déco de façades de maisons avec un toit de Gambrel
2