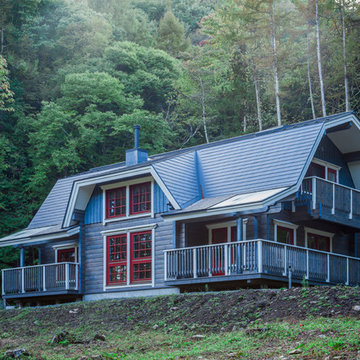Idées déco de façades de maisons avec un toit de Gambrel
Trier par :
Budget
Trier par:Populaires du jour
61 - 80 sur 5 810 photos
1 sur 2
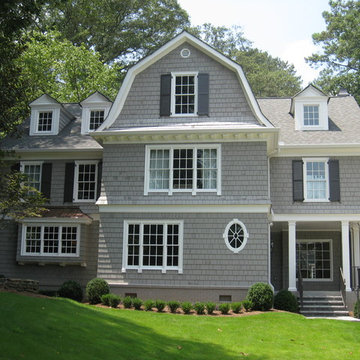
Exemple d'une grande façade de maison grise chic en bois à deux étages et plus avec un toit de Gambrel.
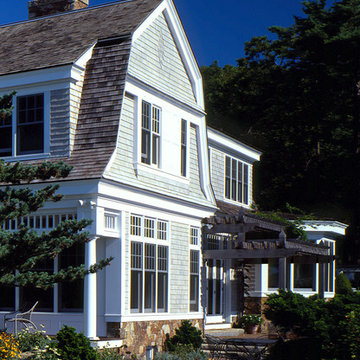
Contractor: Anderson Contracting Services, Carl Anderson
Principal Consultants: Structural Engineers - Foley Buhl Roberts & Associates, Inc.
Photographer: Dan Gair/Blind Dog Photo, Inc. & Greg Premru Photography
This gambrel home takes full advantage of its rugged costal heights, embracing intoxicating ocean views from both wings of the house. Gracious interiors include a balance of formal living spaces, casual family quarters and private domains. Romantic details such as a tower with a curving staircase and wall of windows give it distinct personality. Architects transformed the site’s topography, providing vehicular access and building a 30-foot stone retaining wall to level the site. The change in landscape was sensitively integrated into the existing terrain through use of native materials and color. Reminiscent of estate architecture, the team created connections between the elegant seaside dwelling and its outbuildings, such as the carriage house and beach house.
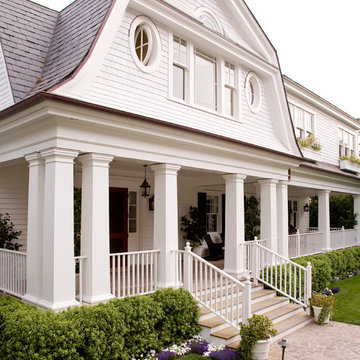
Mark Lohman Photography
Idée de décoration pour une façade de maison blanche marine en bois avec un toit de Gambrel.
Idée de décoration pour une façade de maison blanche marine en bois avec un toit de Gambrel.
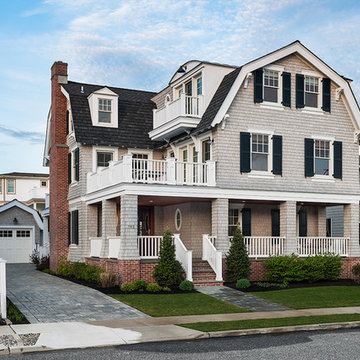
Photographer: Tom Crane Photography
Inspiration pour une façade de maison grise traditionnelle en bois à deux étages et plus avec un toit de Gambrel.
Inspiration pour une façade de maison grise traditionnelle en bois à deux étages et plus avec un toit de Gambrel.
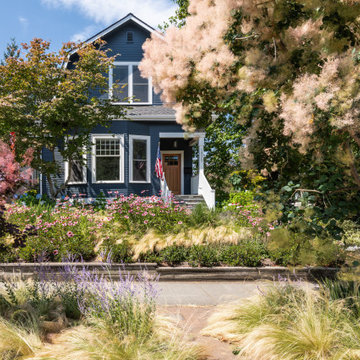
Photo by Andrew Giammarco.
Cette photo montre une grande façade de maison bleue chic en bois à un étage avec un toit de Gambrel.
Cette photo montre une grande façade de maison bleue chic en bois à un étage avec un toit de Gambrel.

New home for a blended family of six in a beach town. This 2 story home with attic has roof returns at corners of the house. This photo also shows a simple box bay window with 4 windows at the front end of the house. It features divided windows, awning above the multiple windows with a brown metal roof, open white rafters, and 3 white brackets. Light arctic white exterior siding with white trim, white windows, and tan roof create a fresh, clean, updated coastal color pallet. The coastal vibe continues with the side dormers at the second floor. The front door is set back.

Idée de décoration pour une façade de maison bleue tradition en stuc de taille moyenne et à trois étages et plus avec un toit de Gambrel et un toit gris.
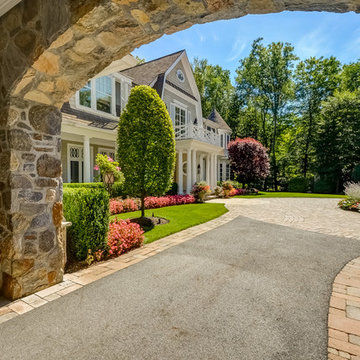
A view of the front through the charming porte cochere.
Exemple d'une façade de maison beige chic en bois à un étage avec un toit de Gambrel et un toit en shingle.
Exemple d'une façade de maison beige chic en bois à un étage avec un toit de Gambrel et un toit en shingle.
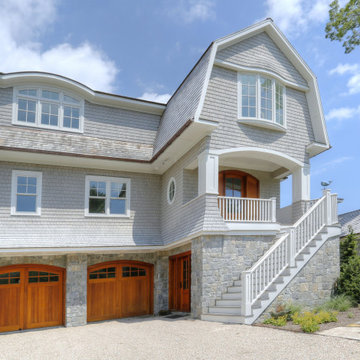
Cette image montre une façade de maison grise marine en bois avec un toit de Gambrel et un toit en shingle.

Aménagement d'une grande façade de maison rouge classique en brique et bardage à clin à deux étages et plus avec un toit de Gambrel, un toit en shingle et un toit marron.
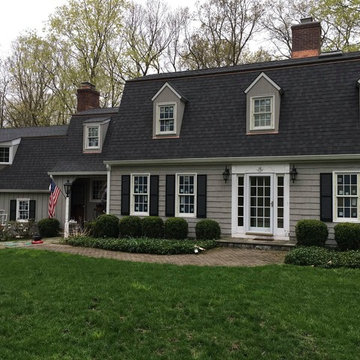
Cette photo montre une grande façade de maison grise chic en bois à un étage avec un toit de Gambrel et un toit en shingle.
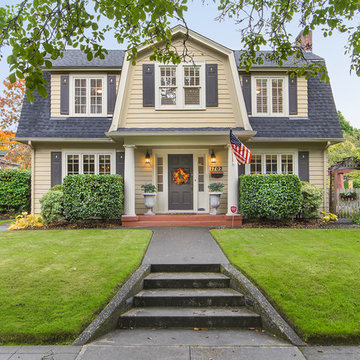
Cette photo montre une façade de maison jaune chic à un étage avec un toit de Gambrel et un toit en shingle.
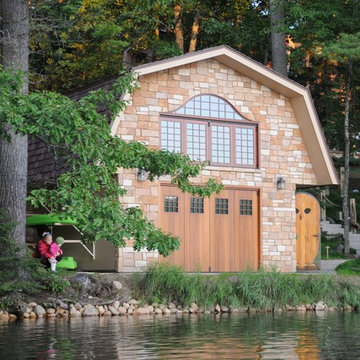
Nestled in the pristine beauty of the north woods of Wisconsin is the natural landscape of majestic trees, clear spring fed lakes, fascinating wildlife and exhilarating outdoor recreational activities. It is inviting to many families, friends and couples throughout the year The lakes in particular provide for an enormous amount of fun and relaxation. For those so fortunate to have a property it is customary to have a boathouse to store your swimming or boating gear and equipment. Recently Parrett was selected to provide windows and doors for a new boathouse and replacement windows and doors for an existing home. The boathouse windows consisted of folding windows and doors allowing for opening the windows the complete 10 foot expanse. These same doors were backed by a full length horizontal pulled screen. The folding window system was set on the second level loft designed as an elevated viewing area of the lake. Mulled directly to the top of the folding window was a Napoleon shaped direct set. On the opposite side of the second level was a window system matching the shape of the lakeside window system. The upper mulled window was a duplicate of the window on the lake side however the window below consisted of four awning windows. Due to the awnings being elevated from the lower floor and not easily accessible the windows were set up with individual electronic motors for operation which can be operated by either a switch or a remote control. The system allows for operating all of the windows at once or individually. The windows were made out of solid mahogany to the interior and a high performance woodgrain aluminum clad to the exterior. The lower boathouse door is a four panel solid mahogany plank style folding door system with a horizontal pull screen. Greeting anyone entering the boathouse is a custom designed entry door which has a carved pattern to the exterior emulating an owl. The owl door was made out of solid white oak and bordered with a 10 inch wide flat casing with a 12 inch keystone and plinth blocks located on top. Parrett was proud to be part of this fun, picturesque and very functional project.
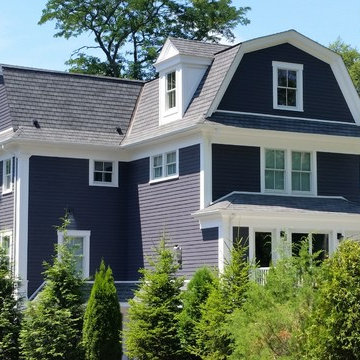
Aménagement d'une grande façade de maison bleue classique en bois à deux étages et plus avec un toit de Gambrel et un toit en shingle.
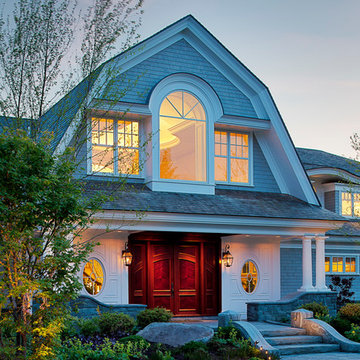
Brian Vanden Brink
Réalisation d'une façade de maison grise tradition en bois à un étage avec un toit de Gambrel.
Réalisation d'une façade de maison grise tradition en bois à un étage avec un toit de Gambrel.
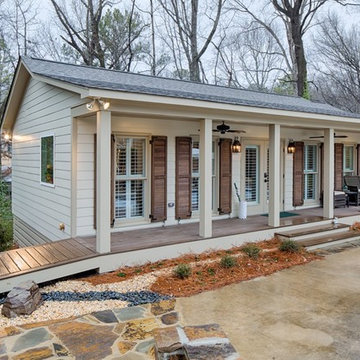
Heith Comer
Aménagement d'une façade de maison beige classique en panneau de béton fibré de plain-pied et de taille moyenne avec un toit de Gambrel.
Aménagement d'une façade de maison beige classique en panneau de béton fibré de plain-pied et de taille moyenne avec un toit de Gambrel.
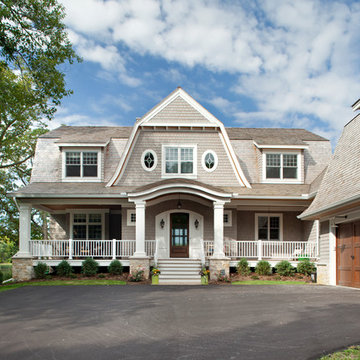
Landmark Photography
Cette photo montre une façade de maison grise bord de mer en bois à un étage avec un toit de Gambrel.
Cette photo montre une façade de maison grise bord de mer en bois à un étage avec un toit de Gambrel.
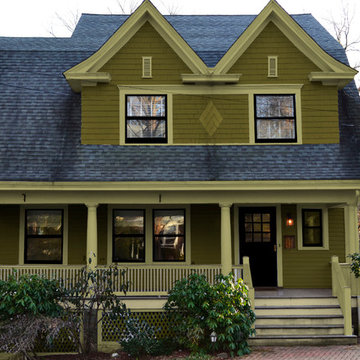
This is a graphic representation of new house colors. Know what to expect before you do it. This house has real wood shingles, clapboard, wood windows and balustrade. Nothing fake about this house and you can tell!
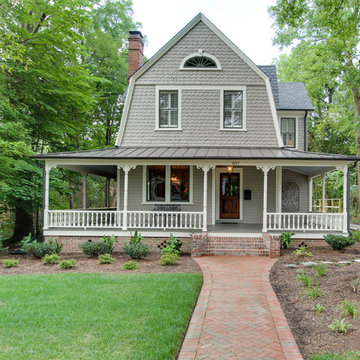
Tad Davis Photography
Aménagement d'une petite façade de maison grise campagne en bois à un étage avec un toit de Gambrel et un toit en shingle.
Aménagement d'une petite façade de maison grise campagne en bois à un étage avec un toit de Gambrel et un toit en shingle.
Idées déco de façades de maisons avec un toit de Gambrel
4
