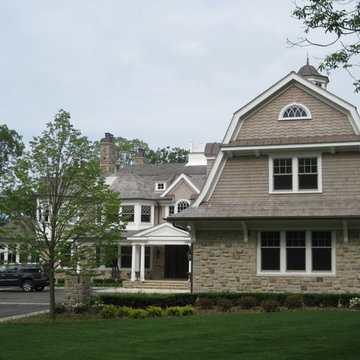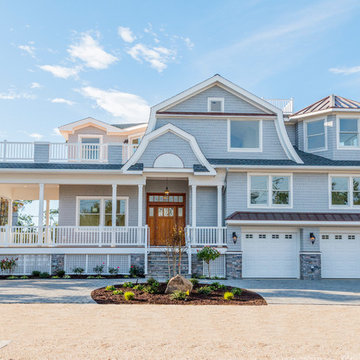Façade
Trier par :
Budget
Trier par:Populaires du jour
141 - 160 sur 5 810 photos
1 sur 2

for more visit: https://yantramstudio.com/3d-architectural-exterior-rendering-cgi-animation/
Welcome to our 3D visualization studio, where we've crafted an exquisite exterior glass house design that harmonizes seamlessly with its surroundings. The design is a symphony of modern architecture and natural beauty, creating a serene oasis for relaxation and recreation.
The Architectural Rendering Services of the glass house is a masterpiece of contemporary design, featuring sleek lines and expansive windows that allow natural light to flood the interior. The glass walls provide breathtaking views of the surrounding landscape, blurring the boundaries between indoor and outdoor living spaces.
Nestled within the lush greenery surrounding the house is a meticulously landscaped ground, designed to enhance the sense of tranquility and connection with nature. A variety of plants, trees, and flowers create a peaceful ambiance, while pathways invite residents and guests to explore the grounds at their leisure.
The lighting design is equally impressive, with strategically placed fixtures illuminating key features of the house and landscape. Soft, ambient lighting enhances the mood and atmosphere, creating a welcoming environment day or night.
A comfortable seating area beckons residents to unwind and enjoy the beauty of their surroundings. Plush outdoor furniture invites relaxation, while cozy throws and cushions add warmth and comfort. The seating area is the perfect spot to entertain guests or simply enjoy a quiet moment alone with a good book.
For those who enjoy staying active, a dedicated cycling area provides the perfect opportunity to get some exercise while taking in the scenic views. The cycling area features smooth, well-maintained paths that wind through the grounds, offering a picturesque backdrop for a leisurely ride.
In summary, our 3d Exterior Rendering Services glass house design offers the perfect blend of modern luxury and natural beauty. From the comfortable seating area to the cycling area and beyond, every detail has been carefully considered to create a truly exceptional living experience.

Shingle Style Home featuring Bevolo Lighting.
Perfect for a family, this shingle-style home offers ample play zones complemented by tucked-away areas. With the residence’s full scale only apparent from the back, Harrison Design’s concept optimizes water views. The living room connects with the open kitchen via the dining area, distinguished by its vaulted ceiling and expansive windows. An octagonal-shaped tower with a domed ceiling serves as an office and lounge. Much of the upstairs design is oriented toward the children, with a two-level recreation area, including an indoor climbing wall. A side wing offers a live-in suite for a nanny or grandparents.
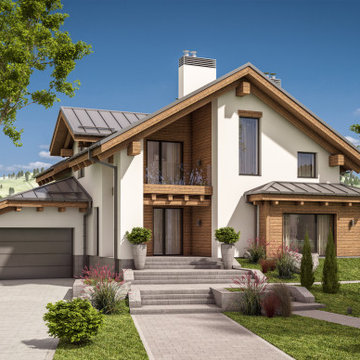
Exemple d'une grande façade de maison blanche tendance en béton à un étage avec un toit de Gambrel, un toit en shingle et un toit gris.
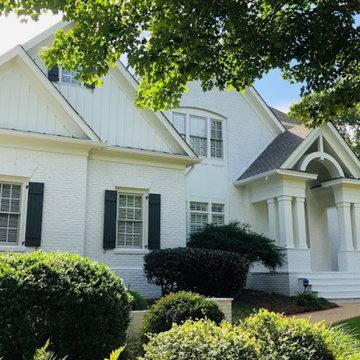
Updated this traditional home with PAINT!!
Idée de décoration pour une grande façade de maison blanche tradition en brique à deux étages et plus avec un toit de Gambrel et un toit en shingle.
Idée de décoration pour une grande façade de maison blanche tradition en brique à deux étages et plus avec un toit de Gambrel et un toit en shingle.
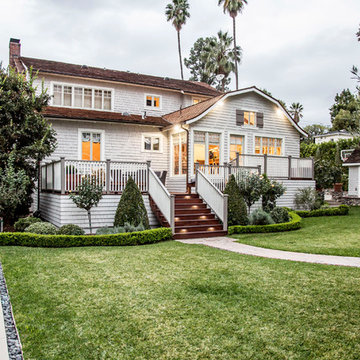
Réalisation d'une façade de maison blanche champêtre à un étage avec un toit de Gambrel et un toit en shingle.
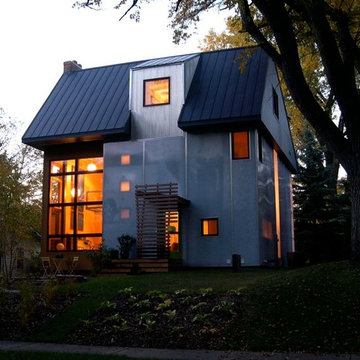
Idée de décoration pour une façade de maison métallique et grise design à deux étages et plus avec un toit de Gambrel et un toit en métal.
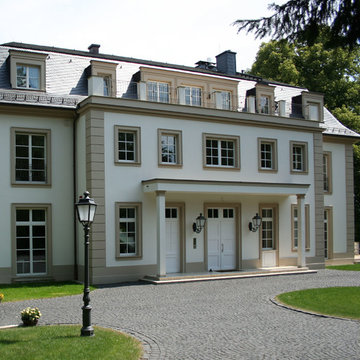
Idées déco pour une très grande façade de maison multicolore classique en stuc à deux étages et plus avec un toit de Gambrel et un toit en shingle.
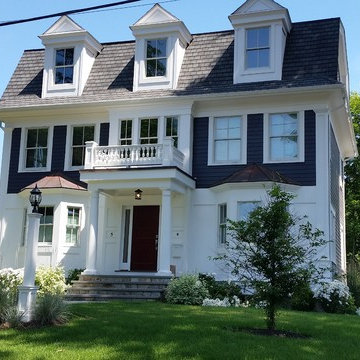
Aménagement d'une grande façade de maison bleue classique en bois à deux étages et plus avec un toit de Gambrel et un toit en shingle.
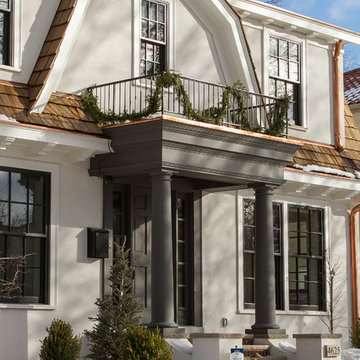
Seth Hannula
Aménagement d'une façade de maison blanche classique en stuc à un étage avec un toit de Gambrel.
Aménagement d'une façade de maison blanche classique en stuc à un étage avec un toit de Gambrel.
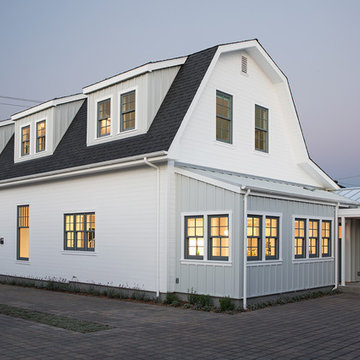
Mariko Reed Architectural Photography
Idée de décoration pour une façade de maison blanche champêtre en bois de taille moyenne et à un étage avec un toit de Gambrel.
Idée de décoration pour une façade de maison blanche champêtre en bois de taille moyenne et à un étage avec un toit de Gambrel.
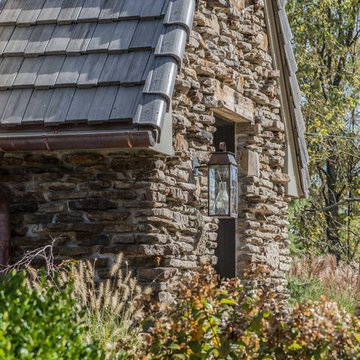
Idée de décoration pour une grande façade de maison beige chalet à un étage avec un revêtement mixte et un toit de Gambrel.
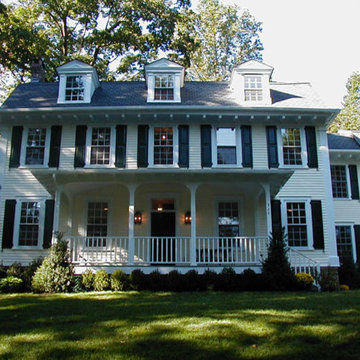
Idée de décoration pour une façade de maison blanche tradition en bois de taille moyenne et à deux étages et plus avec un toit de Gambrel.

D. Beilman
This residence is designed for the Woodstock, Vt year round lifestyle. Several ski areas are within 20 min. of the year round Woodstock community.
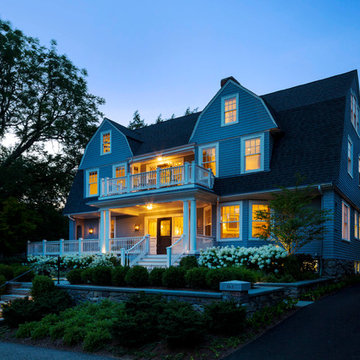
Greg Premru
Cette image montre une grande façade de maison grise traditionnelle en bois à deux étages et plus avec un toit de Gambrel et un toit en shingle.
Cette image montre une grande façade de maison grise traditionnelle en bois à deux étages et plus avec un toit de Gambrel et un toit en shingle.
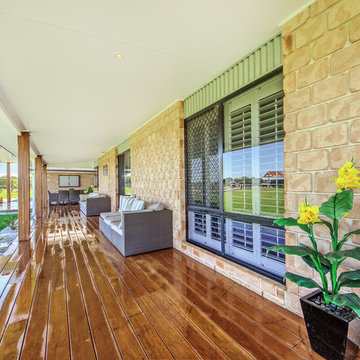
House Guru Photography
Idées déco pour une grande façade de maison beige campagne en pierre de plain-pied avec un toit de Gambrel et un toit en métal.
Idées déco pour une grande façade de maison beige campagne en pierre de plain-pied avec un toit de Gambrel et un toit en métal.
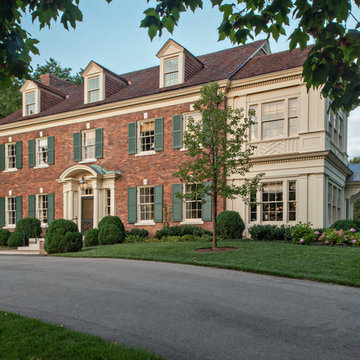
Wiff Harmer
Exemple d'une très grande façade de maison rouge chic à deux étages et plus avec un revêtement mixte et un toit de Gambrel.
Exemple d'une très grande façade de maison rouge chic à deux étages et plus avec un revêtement mixte et un toit de Gambrel.
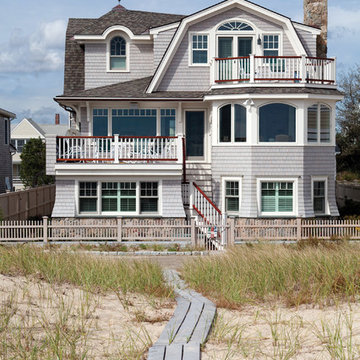
Exemple d'une façade de maison grise bord de mer en bois à deux étages et plus avec un toit de Gambrel.
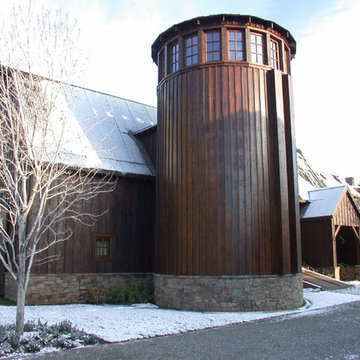
The "silo" containing a grand spiral staircase sits next to the original 200 year old barn. There is an observatory at the very top, and wine cellar down below.
Interior Design: Megan at M Design and Interiors
8
