Idées déco de façades de maisons en adobe avec un toit en appentis
Trier par :
Budget
Trier par:Populaires du jour
1 - 20 sur 39 photos
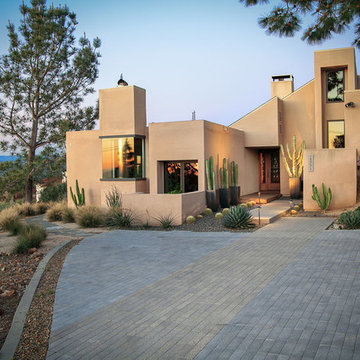
The linear pavement color differentiation leads guest in an artful way right to the front door.
Aménagement d'une grande façade de maison beige moderne en adobe de plain-pied avec un toit en appentis et un toit en shingle.
Aménagement d'une grande façade de maison beige moderne en adobe de plain-pied avec un toit en appentis et un toit en shingle.
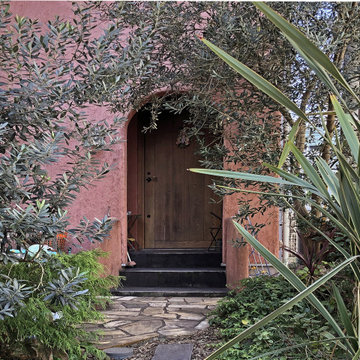
Idées déco pour une façade de maison rose méditerranéenne en adobe à un étage avec un toit en appentis et un toit en métal.
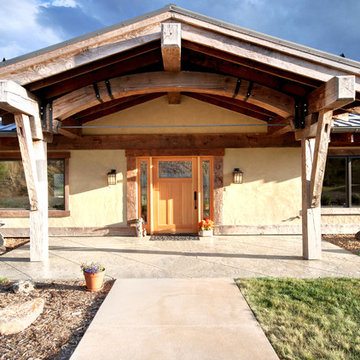
Robert Hawkins, Be A Deer
Idée de décoration pour une façade de maison blanche chalet en adobe de taille moyenne et à un étage avec un toit en appentis.
Idée de décoration pour une façade de maison blanche chalet en adobe de taille moyenne et à un étage avec un toit en appentis.
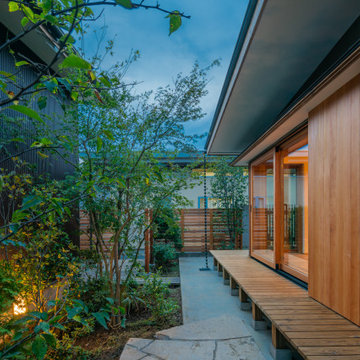
庭からの夕景。
Cette photo montre une façade de maison marron moderne en adobe de taille moyenne et de plain-pied avec un toit en appentis et un toit en métal.
Cette photo montre une façade de maison marron moderne en adobe de taille moyenne et de plain-pied avec un toit en appentis et un toit en métal.
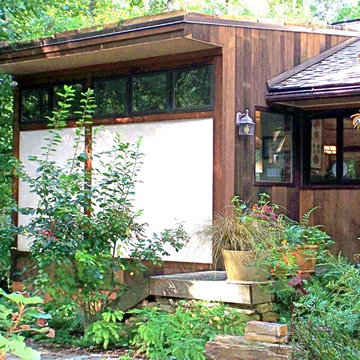
This addition has a green roof, with a full roof replacement as part of the job, using shingles that have a very high SRI (Solar Reflective Index) number, for cooler interior temperatures.
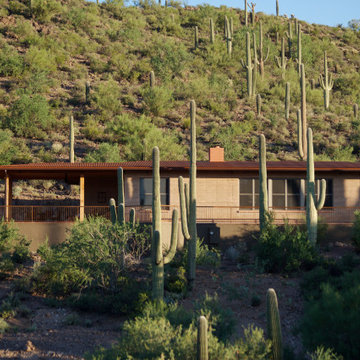
Perched on a hillside, this rammed earth house features a covered fenced porch to enjoy the desert views while being protected from the sun and critters.
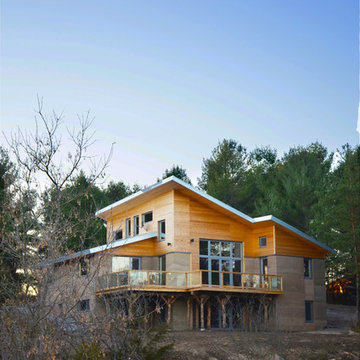
This is a view of from the surrounding fields. Trees removed to allow for a driveway were reused to build the rear deck. Triple glazed german windows ensure both beautiful views and energy efficieny. Photo: Terrell Wong
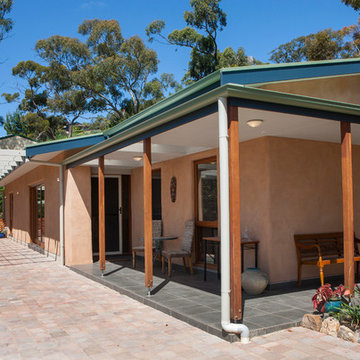
Looking towards the pergola, thick strawbale walls compliment the timber framed windows and doors.
Exemple d'une façade de maison beige tendance en adobe de taille moyenne et de plain-pied avec un toit en appentis et un toit en métal.
Exemple d'une façade de maison beige tendance en adobe de taille moyenne et de plain-pied avec un toit en appentis et un toit en métal.
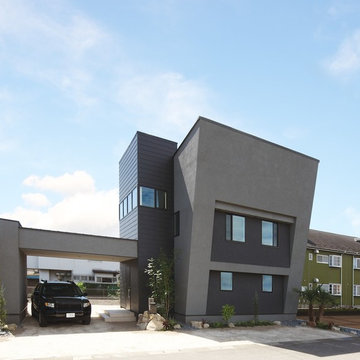
Kazufumi Nitta
Aménagement d'une façade de maison grise moderne en adobe de taille moyenne et à un étage avec un toit en appentis.
Aménagement d'une façade de maison grise moderne en adobe de taille moyenne et à un étage avec un toit en appentis.
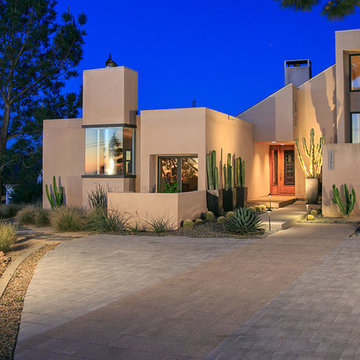
Outdoor accent lighting beautifully illuminates the front entry with cacti in Mexican blue pebbles.
Aménagement d'une grande façade de maison beige moderne en adobe de plain-pied avec un toit en appentis et un toit en shingle.
Aménagement d'une grande façade de maison beige moderne en adobe de plain-pied avec un toit en appentis et un toit en shingle.
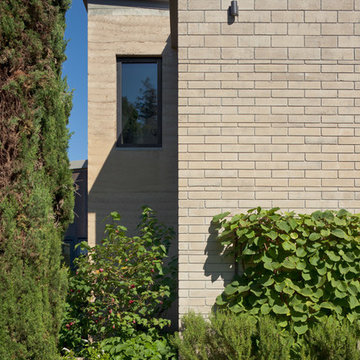
Architect: Juliet Hsu, Atelier Hsu | Design-Build: Rammed Earth Works | Photographer: Mark Luthringer
Exemple d'une façade de maison marron tendance en adobe de taille moyenne et à un étage avec un toit en appentis.
Exemple d'une façade de maison marron tendance en adobe de taille moyenne et à un étage avec un toit en appentis.
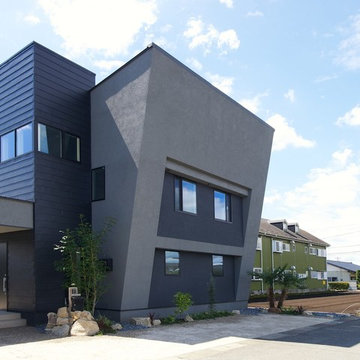
Kazufumi Nitta
Idée de décoration pour une façade de maison grise minimaliste en adobe à un étage avec un toit en appentis, un toit en métal et un toit noir.
Idée de décoration pour une façade de maison grise minimaliste en adobe à un étage avec un toit en appentis, un toit en métal et un toit noir.
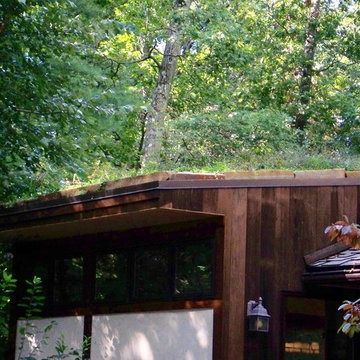
The siding was painstakingly salvaged redwood from the former addition.
Exemple d'une petite façade de maison marron asiatique en adobe de plain-pied avec un toit en appentis.
Exemple d'une petite façade de maison marron asiatique en adobe de plain-pied avec un toit en appentis.
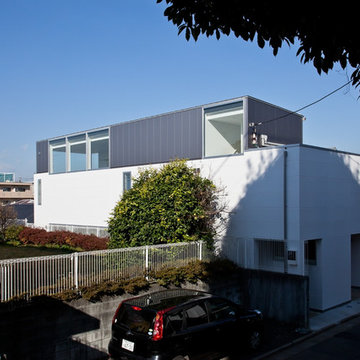
屋根裏階の素材を変え、外観に変化を与えている 撮影:小川重雄写真事務所
Inspiration pour une façade de maison blanche design en adobe à un étage avec un toit en appentis et un toit en métal.
Inspiration pour une façade de maison blanche design en adobe à un étage avec un toit en appentis et un toit en métal.
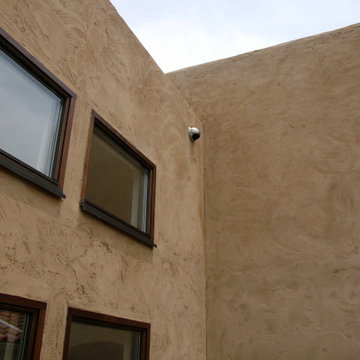
Idée de décoration pour une façade de maison marron chalet en adobe à un étage avec un toit en appentis, un toit en métal et un toit marron.
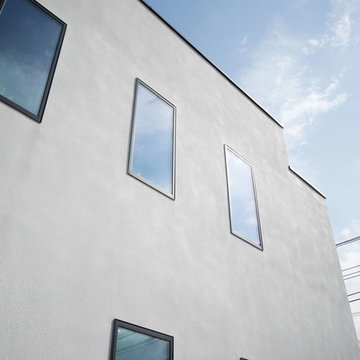
@MinatoDesign@
Réalisation d'une façade de maison blanche minimaliste en adobe à un étage avec un toit en appentis et un toit en métal.
Réalisation d'une façade de maison blanche minimaliste en adobe à un étage avec un toit en appentis et un toit en métal.
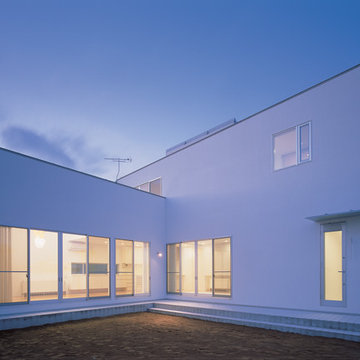
Idée de décoration pour une façade de maison blanche minimaliste en adobe de taille moyenne et à un étage avec un toit en appentis et un toit en métal.
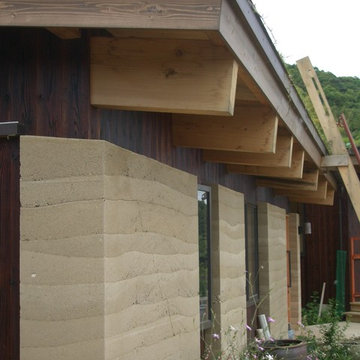
陶芸工房の版築土壁 地元の土を使い45センチの厚みです
Aménagement d'une façade de maison beige classique en adobe de plain-pied avec un toit en appentis.
Aménagement d'une façade de maison beige classique en adobe de plain-pied avec un toit en appentis.
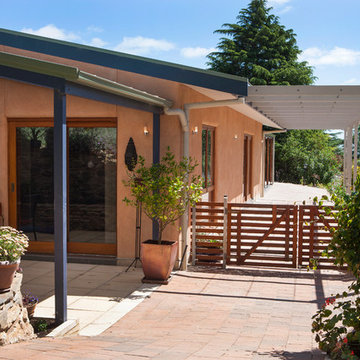
Looking towards the pergola, thick strawbale walls compliment the timber framed windows and doors.
Réalisation d'une façade de maison beige design en adobe de taille moyenne et de plain-pied avec un toit en appentis et un toit en métal.
Réalisation d'une façade de maison beige design en adobe de taille moyenne et de plain-pied avec un toit en appentis et un toit en métal.
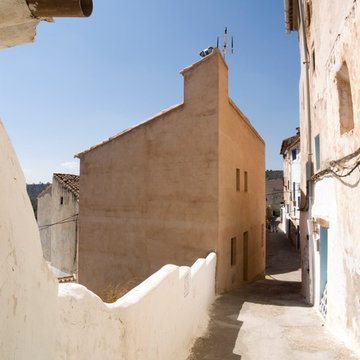
FGMarquitecto
Réalisation d'une façade de maison beige chalet en adobe de taille moyenne et à deux étages et plus avec un toit en appentis.
Réalisation d'une façade de maison beige chalet en adobe de taille moyenne et à deux étages et plus avec un toit en appentis.
Idées déco de façades de maisons en adobe avec un toit en appentis
1