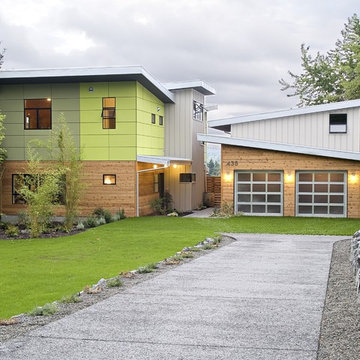Idées déco de façades de maisons avec un toit en appentis
Trier par :
Budget
Trier par:Populaires du jour
101 - 120 sur 18 238 photos
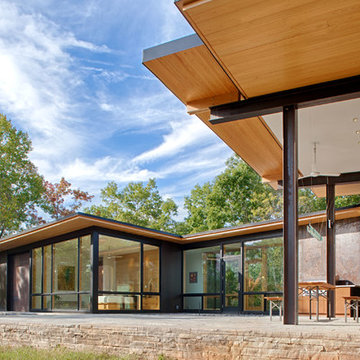
This modern lake house is located in the foothills of the Blue Ridge Mountains. The residence overlooks a mountain lake with expansive mountain views beyond. The design ties the home to its surroundings and enhances the ability to experience both home and nature together. The entry level serves as the primary living space and is situated into three groupings; the Great Room, the Guest Suite and the Master Suite. A glass connector links the Master Suite, providing privacy and the opportunity for terrace and garden areas.
Won a 2013 AIANC Design Award. Featured in the Austrian magazine, More Than Design. Featured in Carolina Home and Garden, Summer 2015.

CAST architecture
Aménagement d'une petite façade de maison métallique et marron contemporaine de plain-pied avec un toit en appentis.
Aménagement d'une petite façade de maison métallique et marron contemporaine de plain-pied avec un toit en appentis.
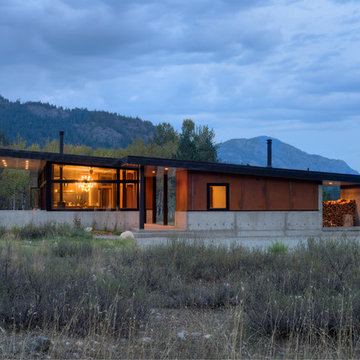
CAST architecture
Aménagement d'une petite façade de maison métallique et marron contemporaine de plain-pied avec un toit en appentis.
Aménagement d'une petite façade de maison métallique et marron contemporaine de plain-pied avec un toit en appentis.
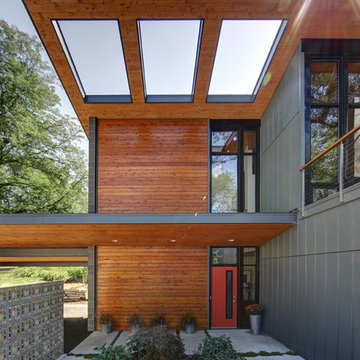
Tricia Shay Photography
Cette photo montre une façade de maison grise tendance à un étage et de taille moyenne avec un revêtement mixte et un toit en appentis.
Cette photo montre une façade de maison grise tendance à un étage et de taille moyenne avec un revêtement mixte et un toit en appentis.

Perched on a steep ravine edge among the trees.
photos by Chris Kendall
Cette image montre une grande façade de maison marron design en bois à deux étages et plus avec un toit en appentis et un toit en shingle.
Cette image montre une grande façade de maison marron design en bois à deux étages et plus avec un toit en appentis et un toit en shingle.

Central glass pavilion for cooking, dining, and gathering at Big Tree Camp. This southern façade is a composition of steel, glass and screened panels with galvanized metal and cypress wood cladding, lighter in nature and a distinct contrast to the north facing masonry façade. The window wall offers large pristine views of the south Texas landscape.
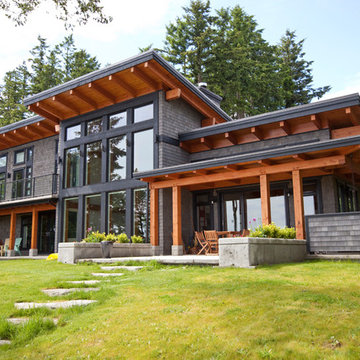
Floor to ceiling windows bring the spectacular setting to the interior of the home.
Cette photo montre une façade de maison grise tendance en bois avec un toit en appentis.
Cette photo montre une façade de maison grise tendance en bois avec un toit en appentis.

The vegetated roof is planted with alpine seedums and helps with storm-water management. It not only absorbs rainfall to reduce runoff but it also respires, so heat gain in the summer is zero.
Photo by Trent Bell

This modern lake house is located in the foothills of the Blue Ridge Mountains. The residence overlooks a mountain lake with expansive mountain views beyond. The design ties the home to its surroundings and enhances the ability to experience both home and nature together. The entry level serves as the primary living space and is situated into three groupings; the Great Room, the Guest Suite and the Master Suite. A glass connector links the Master Suite, providing privacy and the opportunity for terrace and garden areas.
Won a 2013 AIANC Design Award. Featured in the Austrian magazine, More Than Design. Featured in Carolina Home and Garden, Summer 2015.
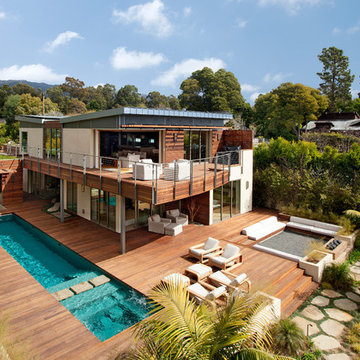
Photo: Jim Bartsch Photography
Réalisation d'une façade de maison blanche design à un étage et de taille moyenne avec un revêtement mixte et un toit en appentis.
Réalisation d'une façade de maison blanche design à un étage et de taille moyenne avec un revêtement mixte et un toit en appentis.
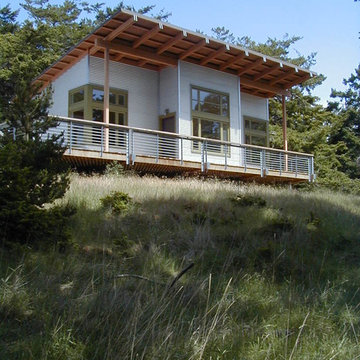
The guest cottage includes a shared bath and storage area with bunk rooms on each side.
photo: Adams Mohler Ghillino
Exemple d'une façade de maison métallique tendance avec un toit en appentis.
Exemple d'une façade de maison métallique tendance avec un toit en appentis.
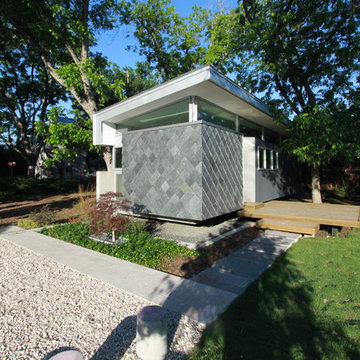
A further exploration in small scale living, this project was designed with the explicit idea that quality is better than quantity, and further, that the best way to have a small footprint is to literally have a small footprint. The project takes advantage of its small size to allow the use of higher quality and more advanced construction systems and materials while maintaining on overall modest cost point. Extensive use of properly oriented glazing connects the interior spaces to the landscape and provides a peaceful, quiet, and fine living environment.
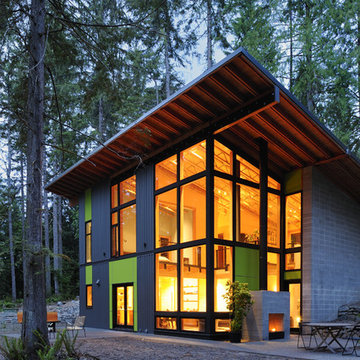
This highly sustainable house reflects it's owners love of the outdoors. Some of the lumber for the project was harvested and milled on the site. Photo by Will Austin

This 872 s.f. off-grid straw-bale project is a getaway home for a San Francisco couple with two active young boys.
© Eric Millette Photography
Réalisation d'une petite façade de maison beige chalet en stuc à niveaux décalés avec un toit en appentis.
Réalisation d'une petite façade de maison beige chalet en stuc à niveaux décalés avec un toit en appentis.
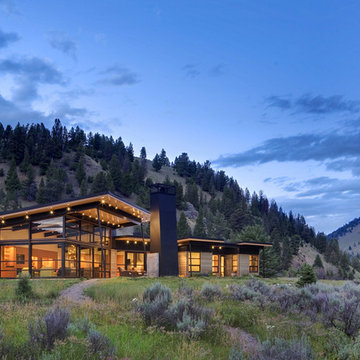
© Steve Keating Photography
Exemple d'une grande façade de maison tendance en bois de plain-pied avec un toit en appentis.
Exemple d'une grande façade de maison tendance en bois de plain-pied avec un toit en appentis.
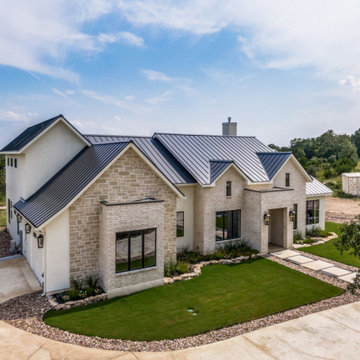
Aménagement d'une grande façade de maison blanche classique en brique à un étage avec un toit en appentis, un toit en métal et un toit noir.

Front of home from Montgomery Avenue with view of entry steps and planters.
Inspiration pour une grande façade de maison verte minimaliste en panneau de béton fibré à niveaux décalés avec un toit en appentis et un toit en métal.
Inspiration pour une grande façade de maison verte minimaliste en panneau de béton fibré à niveaux décalés avec un toit en appentis et un toit en métal.

This Japanese inspired ranch home in Lake Creek is LEED® Gold certified and features angled roof lines with stone, copper and wood siding.
Exemple d'une très grande façade de maison marron asiatique à un étage avec un revêtement mixte et un toit en appentis.
Exemple d'une très grande façade de maison marron asiatique à un étage avec un revêtement mixte et un toit en appentis.
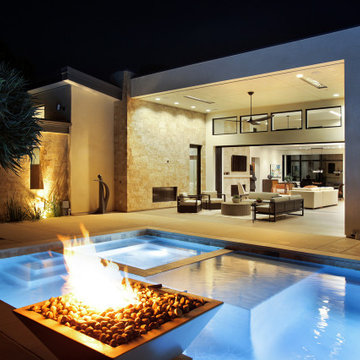
Inspiration pour une grande façade de maison beige minimaliste en pierre de plain-pied avec un toit en appentis, un toit en métal et un toit gris.
Idées déco de façades de maisons avec un toit en appentis
6
