Idées déco de façades de maisons avec un toit en appentis
Trier par :
Budget
Trier par:Populaires du jour
141 - 160 sur 18 239 photos
1 sur 4
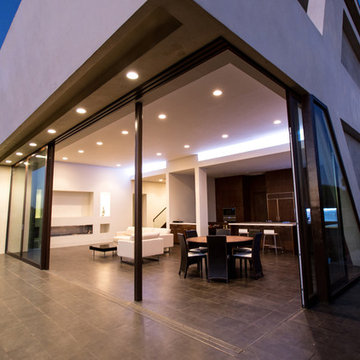
Juintow Lin
Exemple d'une façade de maison blanche tendance en stuc de taille moyenne et à un étage avec un toit en appentis.
Exemple d'une façade de maison blanche tendance en stuc de taille moyenne et à un étage avec un toit en appentis.

James Hardie smooth lap siding, with Fiberon Promenade accent, Clopay black modern steel door with Cultured Stone Pro Fit Ledgestone in Platinum
Cette image montre une façade de maison noire minimaliste en panneau de béton fibré de taille moyenne et de plain-pied avec un toit en appentis, un toit mixte et un toit noir.
Cette image montre une façade de maison noire minimaliste en panneau de béton fibré de taille moyenne et de plain-pied avec un toit en appentis, un toit mixte et un toit noir.

The Guemes Island cabin is designed with a SIPS roof and foundation built with ICF. The exterior walls are highly insulated to bring the home to a new passive house level of construction. The highly efficient exterior envelope of the home helps to reduce the amount of energy needed to heat and cool the home, thus creating a very comfortable environment in the home.
Design by: H2D Architecture + Design
www.h2darchitects.com
Photos: Chad Coleman Photography

A garage addition in the Aspen Employee Housing neighborhood known as the North Forty. A remodel of the existing home, with the garage addition, on a budget to comply with strict neighborhood affordable housing guidelines. The garage was limited in square footage and with lot setbacks.
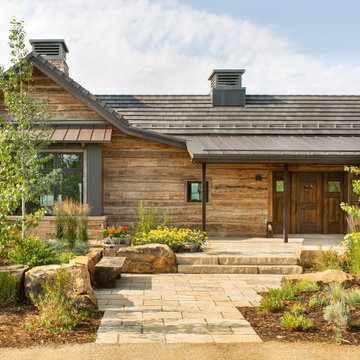
Idées déco pour une façade de maison marron contemporaine en bois de taille moyenne et de plain-pied avec un toit en appentis et un toit mixte.
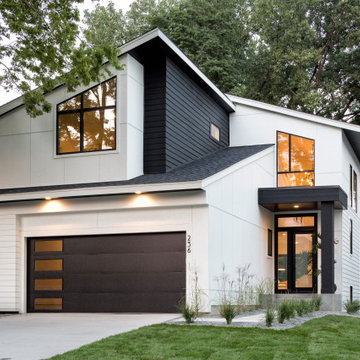
Exemple d'une grande façade de maison blanche moderne en panneau de béton fibré à un étage avec un toit en appentis et un toit en shingle.
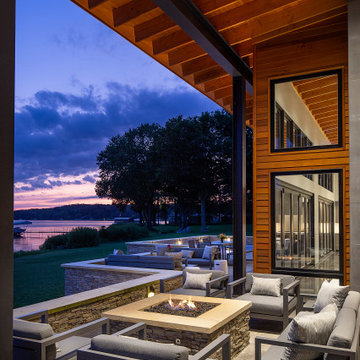
Réalisation d'une grande façade de maison marron minimaliste en bois à un étage avec un toit en appentis et un toit en métal.
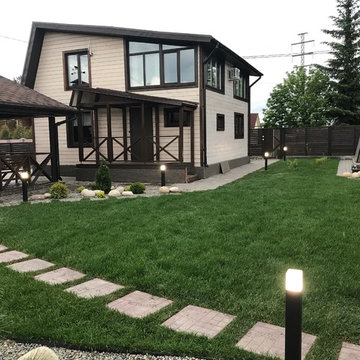
Cette image montre une petite façade de maison beige traditionnelle en bois à un étage avec un toit en appentis et un toit en shingle.
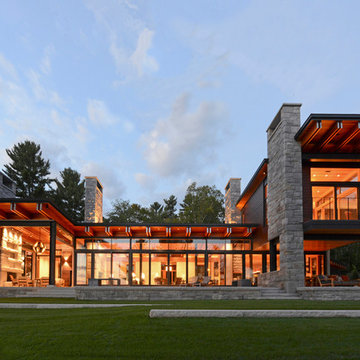
The Lake Point House is an interpretation of New Hampshire's lakeshore vernacular. While designed to maximize the lake experience, the house is carefully concealed from the shore and positioned to preserve trees and site features. The lake side of the house is a continuous wall of glass, capped by timbered eaves and anchored by monumental stone chimneys. Along the main entry sequence, the view is revealed through a series of thresholds that mark the progression of arrival and appreciation of this treasured place.

Modern, small community living and vacationing in these tiny homes. The beautiful, shou sugi ban exterior fits perfectly in the natural, forest surrounding. Built to last on permanent concrete slabs and engineered for all the extreme weather that northwest Montana can throw at these rugged homes.
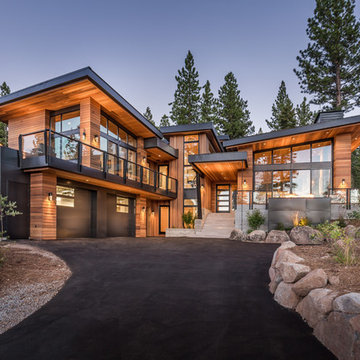
Exemple d'une façade de maison marron tendance en bois à un étage avec un toit en appentis.

Early morning in Mazama.
Image by Stephen Brousseau.
Réalisation d'une petite façade de maison métallique et marron urbaine de plain-pied avec un toit en appentis et un toit en métal.
Réalisation d'une petite façade de maison métallique et marron urbaine de plain-pied avec un toit en appentis et un toit en métal.
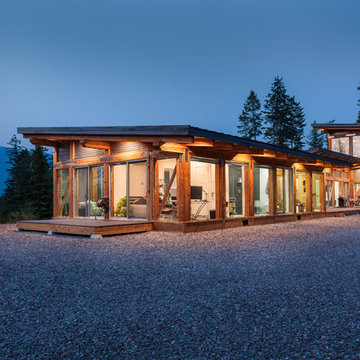
Aménagement d'une façade de maison marron contemporaine en verre à un étage avec un toit en appentis et un toit en métal.
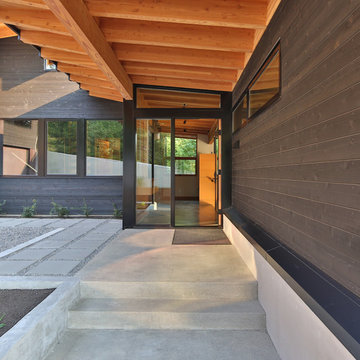
Architect: Studio Zerbey Architecture + Design
Inspiration pour une façade de maison noire minimaliste de taille moyenne et à niveaux décalés avec un revêtement mixte, un toit en appentis et un toit en métal.
Inspiration pour une façade de maison noire minimaliste de taille moyenne et à niveaux décalés avec un revêtement mixte, un toit en appentis et un toit en métal.
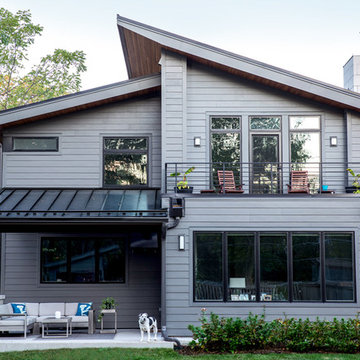
Jason Walsmith
Réalisation d'une grande façade de maison grise design en panneau de béton fibré à un étage avec un toit en appentis et un toit en métal.
Réalisation d'une grande façade de maison grise design en panneau de béton fibré à un étage avec un toit en appentis et un toit en métal.
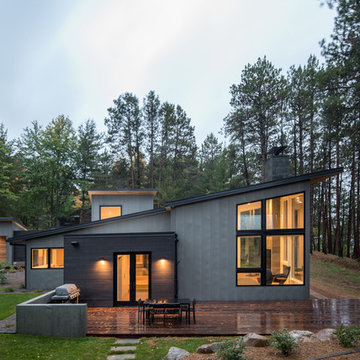
Inspiration pour une façade de maison grise design de taille moyenne avec un revêtement mixte, un toit en appentis et un toit en métal.
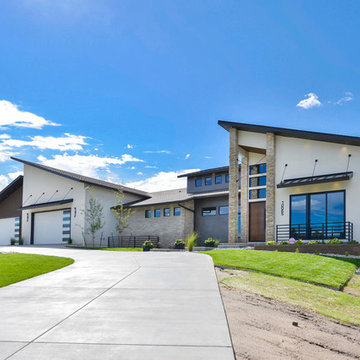
Réalisation d'une très grande façade de maison multicolore design à un étage avec un revêtement mixte, un toit en appentis et un toit en shingle.
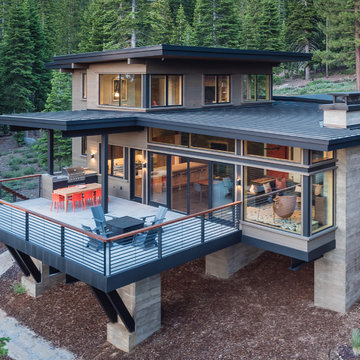
Exterior at Sunset. Photo by Jeff Freeman.
Idées déco pour une façade de maison grise rétro en bois de taille moyenne et à un étage avec un toit en appentis et un toit en métal.
Idées déco pour une façade de maison grise rétro en bois de taille moyenne et à un étage avec un toit en appentis et un toit en métal.
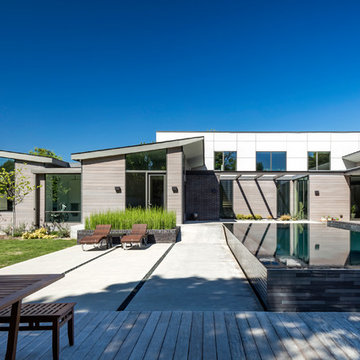
Photography by Charles Davis Smith
Exemple d'une grande façade de maison grise tendance en brique à un étage avec un toit en appentis et un toit en métal.
Exemple d'une grande façade de maison grise tendance en brique à un étage avec un toit en appentis et un toit en métal.
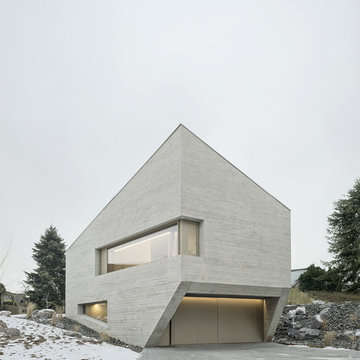
Brigida Gonzalez
Cette photo montre une façade de maison grise moderne en béton de taille moyenne et à un étage avec un toit en appentis.
Cette photo montre une façade de maison grise moderne en béton de taille moyenne et à un étage avec un toit en appentis.
Idées déco de façades de maisons avec un toit en appentis
8