Idées déco de façades de maisons avec un toit en appentis
Trier par :
Budget
Trier par:Populaires du jour
1 - 20 sur 18 238 photos
1 sur 4
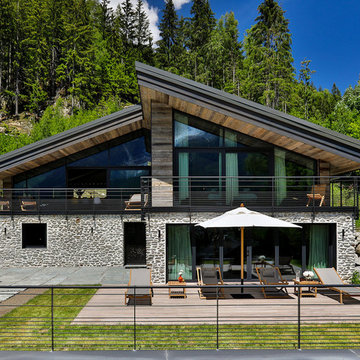
Réalisation d'une façade de maison chalet en pierre à un étage avec un toit en appentis.
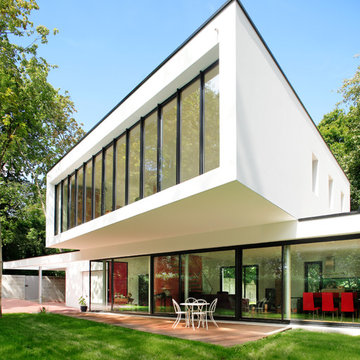
Exemple d'une façade de maison blanche tendance à un étage avec un toit en appentis.

photos rr jones
Idées déco pour une grande façade de maison multicolore moderne de plain-pied avec un revêtement mixte et un toit en appentis.
Idées déco pour une grande façade de maison multicolore moderne de plain-pied avec un revêtement mixte et un toit en appentis.

Cette photo montre une grande façade de maison noire montagne en bois de plain-pied avec un toit en appentis et un toit en métal.

Mountain Peek is a custom residence located within the Yellowstone Club in Big Sky, Montana. The layout of the home was heavily influenced by the site. Instead of building up vertically the floor plan reaches out horizontally with slight elevations between different spaces. This allowed for beautiful views from every space and also gave us the ability to play with roof heights for each individual space. Natural stone and rustic wood are accented by steal beams and metal work throughout the home.
(photos by Whitney Kamman)

A freshly planted garden is now starting to take off. By the end of summer the house should feel properly integrated into the existing site and garden.

Photography by John Gibbons
Project by Studio H:T principal in charge Brad Tomecek (now with Tomecek Studio Architecture). This contemporary custom home forms itself based on specific view vectors to Long's Peak and the mountains of the front range combined with the influence of a morning and evening court to facilitate exterior living. Roof forms undulate to allow clerestory light into the space, while providing intimate scale for the exterior areas. A long stone wall provides a reference datum that links public and private and inside and outside into a cohesive whole.
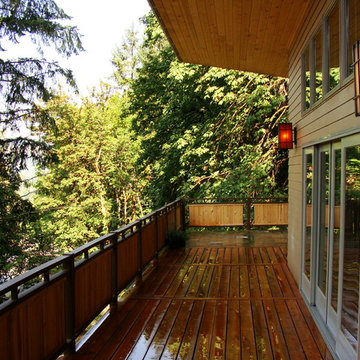
Modern hillside home features radiant heated concrete floors on both levels. The Asian inspired railing is a unique way to block the view from the street. These up slope lots are a challenge to build on but This Eugene OR contractor got the job done.
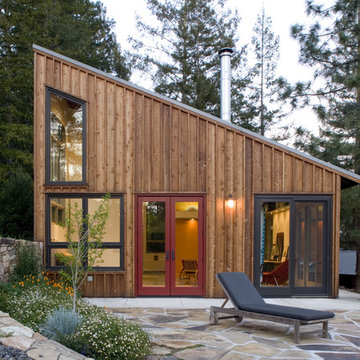
View from Terrace.
Cathy Schwabe Architecture.
Photograph by David Wakely
Idée de décoration pour une façade de maison design en bois avec un toit en appentis.
Idée de décoration pour une façade de maison design en bois avec un toit en appentis.

Exemple d'une grande façade de maison beige moderne en panneau de béton fibré de plain-pied avec un toit en appentis, un toit en métal et un toit gris.

Cette image montre une façade de maison blanche design à un étage avec un toit en appentis.

Cette photo montre une grande façade de maison noire rétro en bois de plain-pied avec un toit en appentis, un toit en shingle et un toit noir.

Cette image montre une façade de maison marron minimaliste en bois et bardage à clin de taille moyenne et de plain-pied avec un toit en appentis, un toit en métal et un toit gris.

Staggered bluestone thermal top treads surrounded with mexican pebble leading to the original slab front door and surrounding midcentury glass and original Nelson Bubble lamp. At night the lamp looks like the moon hanging over the front door. and the FX ZDC outdoor lighting with modern black fixtures create a beautiful night time ambiance.

Contemporary house for family farm in 20 acre lot in Carnation. It is a 2 bedroom & 2 bathroom, powder & laundryroom/utilities with an Open Concept Livingroom & Kitchen with 18' tall wood ceilings.

Bracket portico for side door of house. The roof features a shed style metal roof. Designed and built by Georgia Front Porch.
Aménagement d'une petite façade de maison orange classique en brique avec un toit en appentis et un toit en métal.
Aménagement d'une petite façade de maison orange classique en brique avec un toit en appentis et un toit en métal.

Exterior of the modern farmhouse using white limestone and a black metal roof.
Inspiration pour une façade de maison blanche rustique en pierre de taille moyenne et de plain-pied avec un toit en appentis et un toit en métal.
Inspiration pour une façade de maison blanche rustique en pierre de taille moyenne et de plain-pied avec un toit en appentis et un toit en métal.

Aménagement d'une petite façade de Tiny House métallique et noire moderne à un étage avec un toit en appentis et un toit en métal.
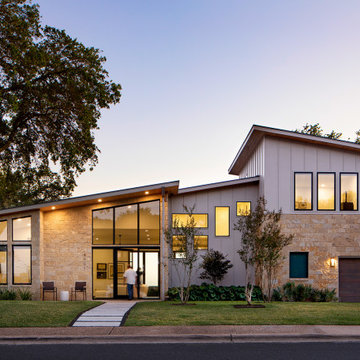
Cette image montre une façade de maison grise vintage en planches et couvre-joints à un étage avec un revêtement mixte et un toit en appentis.
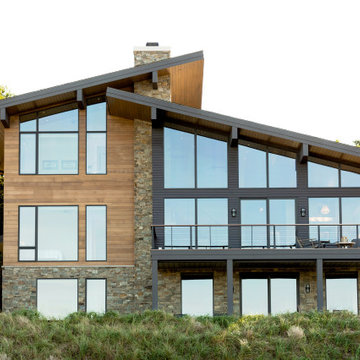
Réalisation d'une façade de maison multicolore design à deux étages et plus avec un revêtement mixte et un toit en appentis.
Idées déco de façades de maisons avec un toit en appentis
1