Idées déco de façades de maisons avec un toit en appentis
Trier par :
Budget
Trier par:Populaires du jour
61 - 80 sur 18 238 photos
1 sur 4
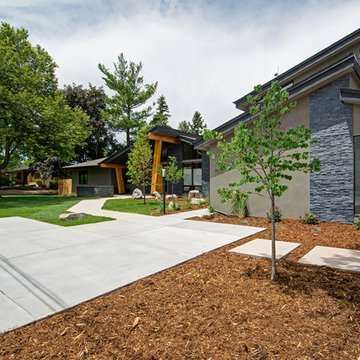
Jon Eady Photography
Idée de décoration pour une façade de maison grise vintage de plain-pied et de taille moyenne avec un toit en appentis et un revêtement mixte.
Idée de décoration pour une façade de maison grise vintage de plain-pied et de taille moyenne avec un toit en appentis et un revêtement mixte.
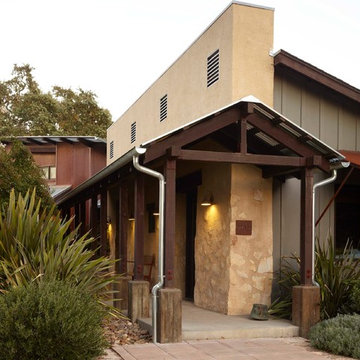
Cette photo montre une grande façade de maison multicolore industrielle de plain-pied avec un revêtement mixte et un toit en appentis.

Idée de décoration pour une façade de maison beige vintage en pierre de taille moyenne et de plain-pied avec un toit en appentis.
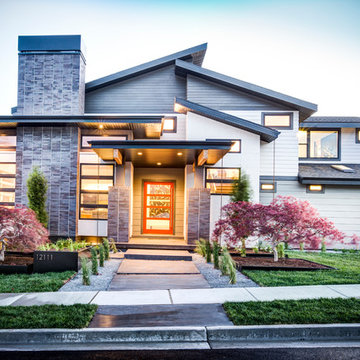
Mark Heywood
Cette photo montre une grande façade de maison chic à deux étages et plus avec un revêtement mixte, un toit en appentis et un toit en shingle.
Cette photo montre une grande façade de maison chic à deux étages et plus avec un revêtement mixte, un toit en appentis et un toit en shingle.

A luxury residence in Vail, Colorado featuring wire-brushed Bavarian Oak wide-plank wood floors in a custom finish and reclaimed sunburnt siding on the ceiling.
Arrigoni Woods specializes in wide-plank wood flooring, both recycled and engineered. Our wood comes from old-growth Western European forests that are sustainably managed. Arrigoni's uniquely engineered wood (which has the look and feel of solid wood) features a trio of layered engineered planks, with a middle layer of transversely laid vertical grain spruce, providing a solid core.
This gorgeous mountain modern home was completed in the Fall of 2014. Using only the finest of materials and finishes, this home is the ultimate dream home.
Photographer: Kimberly Gavin
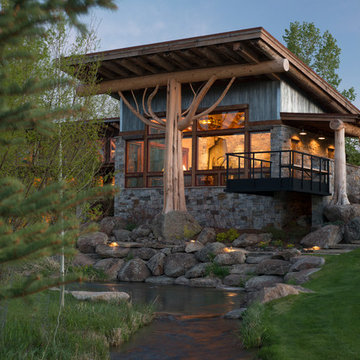
Exemple d'une façade de maison montagne à un étage avec un revêtement mixte et un toit en appentis.
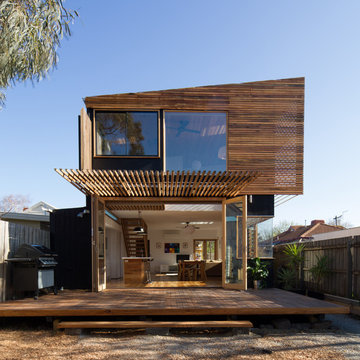
photography by Nic Granleese
Exemple d'une façade de maison tendance en bois à un étage avec un toit en appentis.
Exemple d'une façade de maison tendance en bois à un étage avec un toit en appentis.
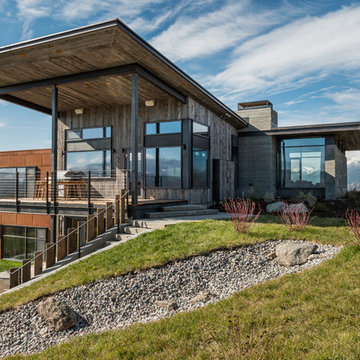
Cette image montre une grande façade de maison chalet à niveaux décalés avec un revêtement mixte et un toit en appentis.

Exemple d'une petite façade de maison verte chic en bois de plain-pied avec un toit en appentis.
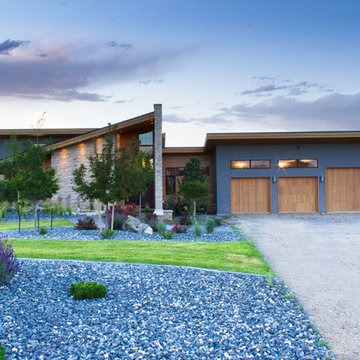
Photography by John Gibbons
Project by Studio H:T principal in charge Brad Tomecek (now with Tomecek Studio Architecture). This contemporary custom home forms itself based on specific view vectors to Long's Peak and the mountains of the front range combined with the influence of a morning and evening court to facilitate exterior living. Roof forms undulate to allow clerestory light into the space, while providing intimate scale for the exterior areas. A long stone wall provides a reference datum that links public and private and inside and outside into a cohesive whole.

Ulimited Style Photography
http://www.houzz.com/ideabooks/49412194/list/patio-details-a-relaxing-front-yard-retreat-in-los-angeles

This modern lake house is located in the foothills of the Blue Ridge Mountains. The residence overlooks a mountain lake with expansive mountain views beyond. The design ties the home to its surroundings and enhances the ability to experience both home and nature together. The entry level serves as the primary living space and is situated into three groupings; the Great Room, the Guest Suite and the Master Suite. A glass connector links the Master Suite, providing privacy and the opportunity for terrace and garden areas.
Won a 2013 AIANC Design Award. Featured in the Austrian magazine, More Than Design. Featured in Carolina Home and Garden, Summer 2015.
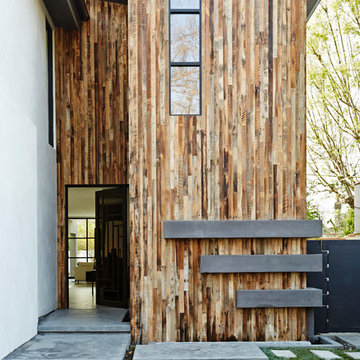
Siding milled from reclaimed barnsiding
Photography Jean Randazzo
Cette image montre une façade de maison design avec un revêtement mixte et un toit en appentis.
Cette image montre une façade de maison design avec un revêtement mixte et un toit en appentis.

Welcome to the essential refined mountain rustic home: warm, homey, and sturdy. The house’s structure is genuine heavy timber framing, skillfully constructed with mortise and tenon joinery. Distressed beams and posts have been reclaimed from old American barns to enjoy a second life as they define varied, inviting spaces. Traditional carpentry is at its best in the great room’s exquisitely crafted wood trusses. Rugged Lodge is a retreat that’s hard to return from.
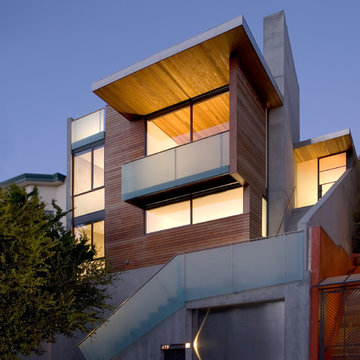
Photo credit: Ethan Kaplan
Inspiration pour une grande façade de maison marron minimaliste en bois à deux étages et plus avec un toit en appentis.
Inspiration pour une grande façade de maison marron minimaliste en bois à deux étages et plus avec un toit en appentis.

2012 KuDa Photography
Réalisation d'une grande façade de maison métallique et grise design à deux étages et plus avec un toit en appentis.
Réalisation d'une grande façade de maison métallique et grise design à deux étages et plus avec un toit en appentis.
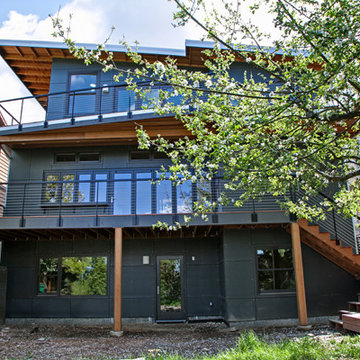
New custom green home in the Wedgewood/Bryant neighborhood of Seattle. The rear of the home is designed with several tiers of angled decks which connect the indoors with the outside. The decks are designed with FSC certified Tigerwood decking. The deck railing is a custom stainless steel cable railing system.
Architecture and Design by Heidi Helgeson, H2D Architecture + Design
Construction by Thomas Jacobson Construction
Photo by Sean Balko, Filmworks Studio

Kaplan Architects, AIA
Location: Redwood City, CA, USA
Front entry deck creating an inviting outdoor room for the main living area. Notice the custom walnut entry door and cedar wood siding throughout the exterior. The roof has a standing seam roof with a custom integrated gutter system.

Photos by Bernard Andre
Cette image montre une façade de maison marron design à un étage et de taille moyenne avec un revêtement mixte et un toit en appentis.
Cette image montre une façade de maison marron design à un étage et de taille moyenne avec un revêtement mixte et un toit en appentis.
Idées déco de façades de maisons avec un toit en appentis
4
