Idées déco de façades de maisons avec un toit en appentis
Trier par :
Budget
Trier par:Populaires du jour
81 - 100 sur 18 238 photos
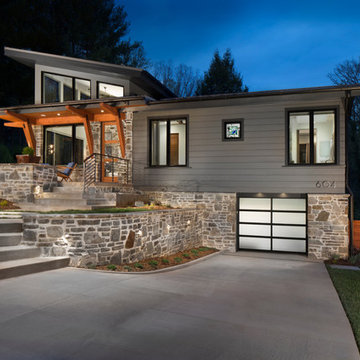
Tim Burleson
Réalisation d'une petite façade de maison grise design à un étage avec un revêtement mixte et un toit en appentis.
Réalisation d'une petite façade de maison grise design à un étage avec un revêtement mixte et un toit en appentis.
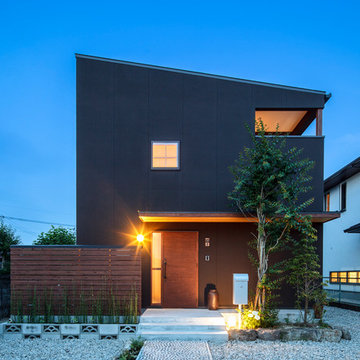
写真/FAKE.大野博之
Idée de décoration pour une façade de maison noire minimaliste à un étage avec un toit en appentis.
Idée de décoration pour une façade de maison noire minimaliste à un étage avec un toit en appentis.
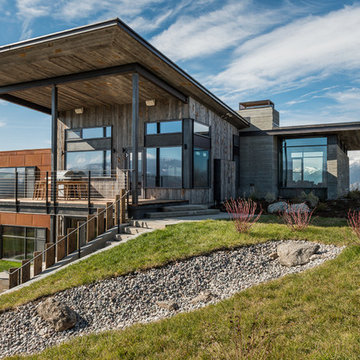
Cette image montre une grande façade de maison chalet à un étage avec un revêtement mixte et un toit en appentis.
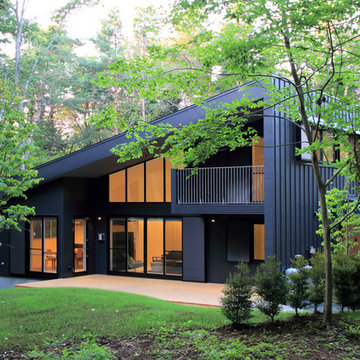
富士の北麓に広がるカラマツ林に位置する傾斜地に建つ別荘です。外壁、屋根は耐侯性の高いガルバリウム鋼板の竪はぜ葺きとしています。
Cette photo montre une façade de maison métallique et grise moderne de taille moyenne et à un étage avec un toit en appentis et un toit en métal.
Cette photo montre une façade de maison métallique et grise moderne de taille moyenne et à un étage avec un toit en appentis et un toit en métal.
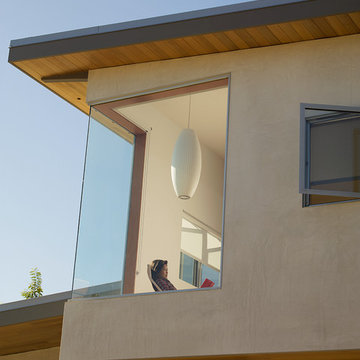
Gregg Segal
Cette photo montre une grande façade de maison beige moderne en stuc à un étage avec un toit en appentis.
Cette photo montre une grande façade de maison beige moderne en stuc à un étage avec un toit en appentis.
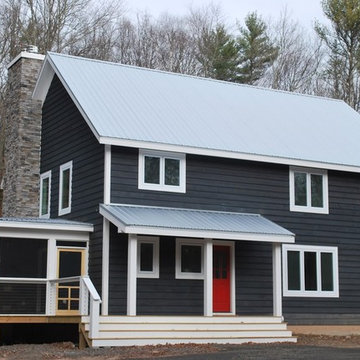
Barn 14 by CatskillFarms; photo by Charles Petersheim
Cette image montre une grande façade de maison bleue chalet en bois à un étage avec un toit en appentis.
Cette image montre une grande façade de maison bleue chalet en bois à un étage avec un toit en appentis.
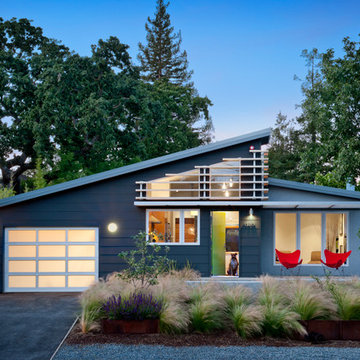
Cette photo montre une façade de maison bleue rétro avec un toit en appentis.
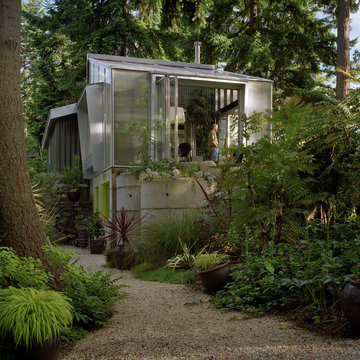
complete tear down and expansion of small residence
Cette image montre une petite façade de maison grise design à un étage avec un revêtement mixte, un toit en appentis et un toit en métal.
Cette image montre une petite façade de maison grise design à un étage avec un revêtement mixte, un toit en appentis et un toit en métal.
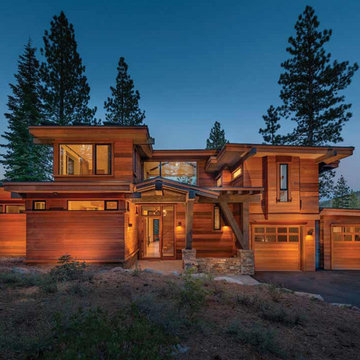
Idée de décoration pour une grande façade de maison chalet en bois à un étage avec un toit en appentis.
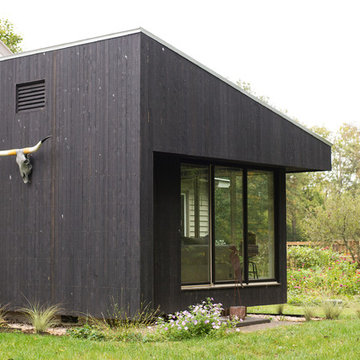
Design by Eugene Stoltzfus Architects
Exemple d'une petite façade de maison noire tendance en bois de plain-pied avec un toit en appentis.
Exemple d'une petite façade de maison noire tendance en bois de plain-pied avec un toit en appentis.
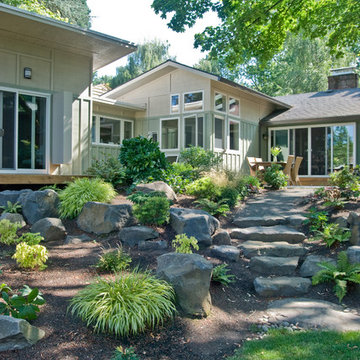
New addition and Garden stone steps
All photo's by CWR
Réalisation d'une façade de maison verte vintage en bois de taille moyenne et de plain-pied avec un toit en appentis.
Réalisation d'une façade de maison verte vintage en bois de taille moyenne et de plain-pied avec un toit en appentis.
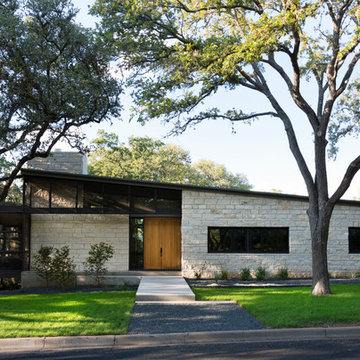
A new home designed to fit its mid-century neighborhood
Whit Preston Photographer
Inspiration pour une façade de maison minimaliste en pierre de plain-pied avec un toit en appentis.
Inspiration pour une façade de maison minimaliste en pierre de plain-pied avec un toit en appentis.
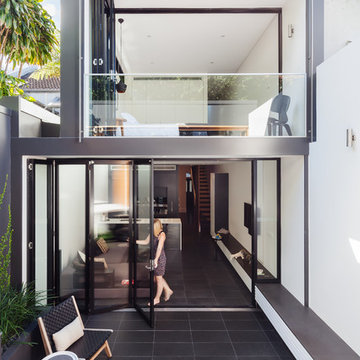
Idées déco pour une façade de maison noire contemporaine de taille moyenne et à un étage avec un toit en appentis.
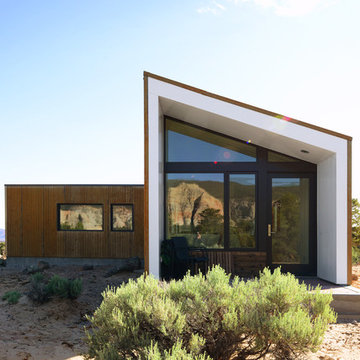
Modern Desert Home | Guest House | Imbue Design
Réalisation d'une petite façade de maison container métallique et blanche design de plain-pied avec un toit en appentis.
Réalisation d'une petite façade de maison container métallique et blanche design de plain-pied avec un toit en appentis.

Photos by Francis and Francis Photography
The Anderson Residence is ‘practically’ a new home in one of Las Vegas midcentury modern neighborhoods McNeil. The house is the current home of Ian Anderson the local Herman Miller dealer and Shanna Anderson of Leeland furniture family. When Ian first introduced CSPA studio to the project it was burned down house. Turns out that the house is a 1960 midcentury modern sister of two homes that was destroyed by arson in a dispute between landlord and tenant. Once inside the burned walls it was quite clear what a wonderful house it once was. Great care was taken to try and restore the house to a similar splendor. The reality is the remodel didn’t involve much of the original house, by the time the fire damage was remediated there wasn’t much left. The renovation includes an additional 1000 SF of office, guest bedroom, laundry, mudroom, guest toilet outdoor shower and a garage. The roof line was raised in order to accommodate a forced air mechanical system, but care was taken to keep the lines long and low (appearing) to match the midcentury modern style.
The House is an H-shape. Typically houses of this time period would have small rooms with long narrow hallways. However in this case with the walls burned out one can see from one side of the house to other creating a huge feeling space. It was decided to totally open the East side of the house and make the kitchen which gently spills into the living room and wood burning fireplace the public side. New windows and a huge 16’ sliding door were added all the way around the courtyard so that one can see out and across into the private side. On the west side of the house the long thin hallway is opened up by the windows to the courtyard and the long wall offers an opportunity for a gallery style art display. The long hallway opens to two bedrooms, shared bathroom and master bedroom. The end of the hallway opens to a casual living room and the swimming pool area.
The house has no formal dining room but a 15’ custom crafted table by Ian’s sculptor father that is an extension of the kitchen island.
The H-shape creates two covered areas, one is the front entry courtyard, fenced in by a Brazilian walnut enclosure and crowned by a steel art installation by Ian’s father. The rear covered courtyard is a breezy spot for chilling out on a hot desert day.
The pool was re-finished and a shallow soaking deck added. A new barbeque and covered patio added. Some of the large plant material was salvaged and nursed back to health and a complete new desert landscape was re-installed to bring the exterior to life.
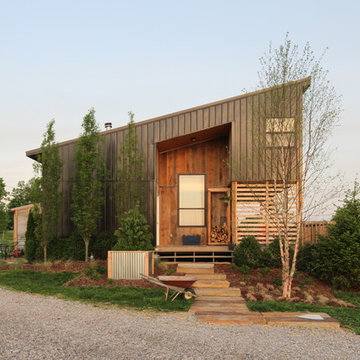
Diego Robelledo Flores
Idée de décoration pour une façade de maison marron design en bois à un étage avec un toit en appentis.
Idée de décoration pour une façade de maison marron design en bois à un étage avec un toit en appentis.

Steve Smith, ImaginePhotographics
Aménagement d'une façade de Tiny House orange contemporaine de plain-pied avec un toit en appentis.
Aménagement d'une façade de Tiny House orange contemporaine de plain-pied avec un toit en appentis.

Paul Burk Photography
Cette image montre une petite façade de maison marron design en bois de plain-pied avec un toit en appentis et un toit en métal.
Cette image montre une petite façade de maison marron design en bois de plain-pied avec un toit en appentis et un toit en métal.
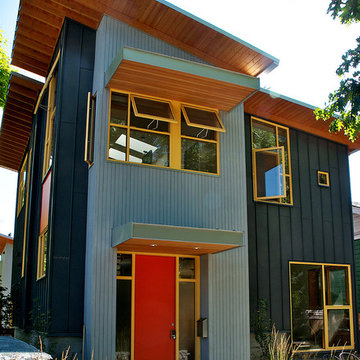
Part urban cabin, part neighbourhood intervention, the 1,600-square-foot house and its younger sibling, a 400-square-foot laneway home, read like residential installation art. Featuring Slate-Grey pre painted steel standing seam wall panels by Ace Copper
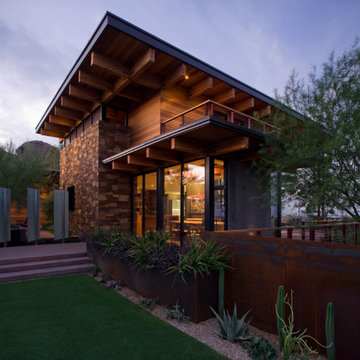
Timmerman Photography
Exemple d'une grande façade de maison marron tendance à un étage avec un revêtement mixte et un toit en appentis.
Exemple d'une grande façade de maison marron tendance à un étage avec un revêtement mixte et un toit en appentis.
Idées déco de façades de maisons avec un toit en appentis
5