Idées déco de façades de maisons avec un toit en appentis
Trier par :
Budget
Trier par:Populaires du jour
41 - 60 sur 18 238 photos
1 sur 4

Coates Design Architects Seattle
Lara Swimmer Photography
Fairbank Construction
Réalisation d'une façade de maison beige design en pierre de taille moyenne et à un étage avec un toit en appentis et un toit en métal.
Réalisation d'une façade de maison beige design en pierre de taille moyenne et à un étage avec un toit en appentis et un toit en métal.
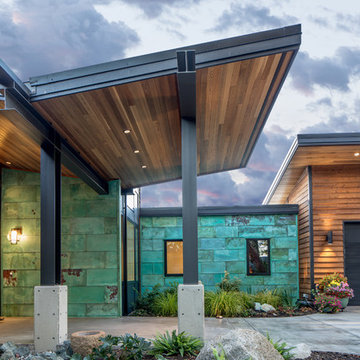
View to entry at sunset. Photography by Stephen Brousseau.
Inspiration pour une façade de maison marron minimaliste de taille moyenne et de plain-pied avec un revêtement mixte, un toit en appentis et un toit en métal.
Inspiration pour une façade de maison marron minimaliste de taille moyenne et de plain-pied avec un revêtement mixte, un toit en appentis et un toit en métal.
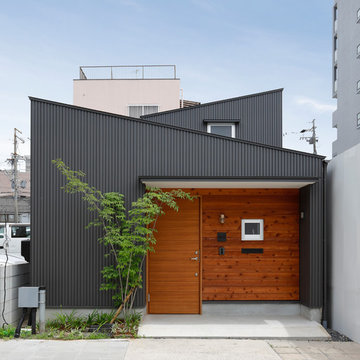
Inspiration pour une façade de maison noire chalet de plain-pied avec un toit en appentis et un toit en métal.
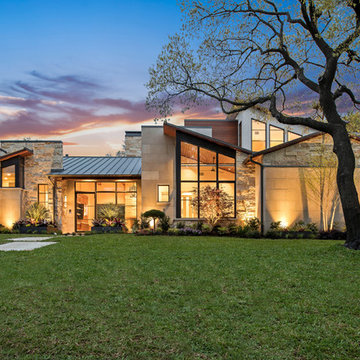
Réalisation d'une façade de maison beige design à un étage avec un revêtement mixte, un toit en appentis et un toit en métal.
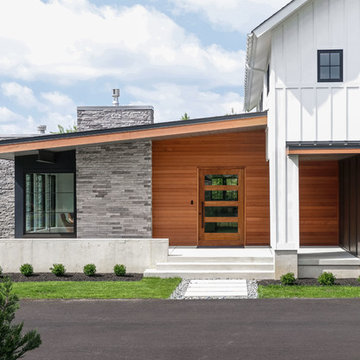
Exemple d'une façade de maison blanche nature de taille moyenne et à un étage avec un toit en appentis, un toit en shingle et un revêtement mixte.

Mountain Peek is a custom residence located within the Yellowstone Club in Big Sky, Montana. The layout of the home was heavily influenced by the site. Instead of building up vertically the floor plan reaches out horizontally with slight elevations between different spaces. This allowed for beautiful views from every space and also gave us the ability to play with roof heights for each individual space. Natural stone and rustic wood are accented by steal beams and metal work throughout the home.
(photos by Whitney Kamman)

Fotograf: Thomas Drexel
Cette image montre une façade de maison beige nordique en bois et bardage à clin de taille moyenne et à deux étages et plus avec un toit en appentis et un toit en tuile.
Cette image montre une façade de maison beige nordique en bois et bardage à clin de taille moyenne et à deux étages et plus avec un toit en appentis et un toit en tuile.

Ric Stovall
Aménagement d'une très grande façade de maison marron contemporaine en pierre à deux étages et plus avec un toit en appentis et un toit en métal.
Aménagement d'une très grande façade de maison marron contemporaine en pierre à deux étages et plus avec un toit en appentis et un toit en métal.
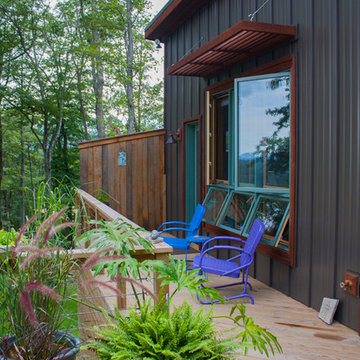
Photo by Rowan Parris
View of the south elevation of the guest cabin with a barn wood privacy screen for the neighbors. The Brise Soleil acts the same on the guest cabin as on the main house.

Aménagement d'une façade de maison métallique et grise industrielle à un étage et de taille moyenne avec un toit en appentis et un toit en métal.
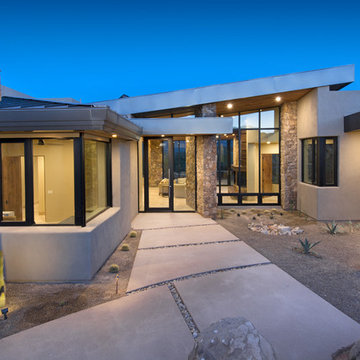
Inspiration pour une façade de maison beige design de taille moyenne et de plain-pied avec un revêtement mixte et un toit en appentis.
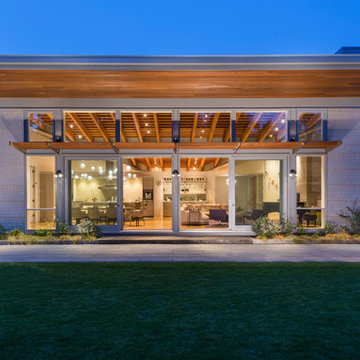
This new modern house is located in a meadow in Lenox MA. The house is designed as a series of linked pavilions to connect the house to the nature and to provide the maximum daylight in each room. The center focus of the home is the largest pavilion containing the living/dining/kitchen, with the guest pavilion to the south and the master bedroom and screen porch pavilions to the west. While the roof line appears flat from the exterior, the roofs of each pavilion have a pronounced slope inward and to the north, a sort of funnel shape. This design allows rain water to channel via a scupper to cisterns located on the north side of the house. Steel beams, Douglas fir rafters and purlins are exposed in the living/dining/kitchen pavilion.
Photo by: Nat Rea Photography
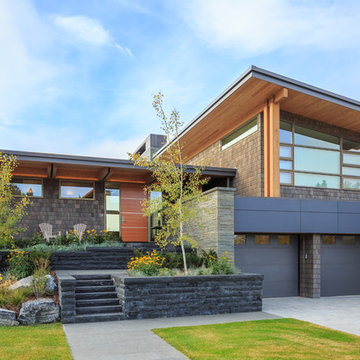
Inspiration pour une grande façade de maison multicolore design en bois à un étage avec un toit en appentis.
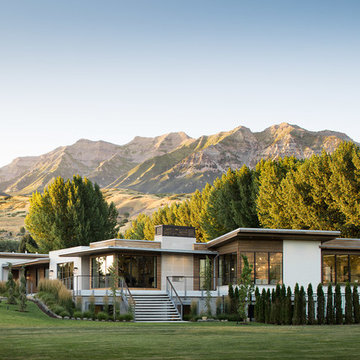
photo: Mark Weinberg interiors: AMB Design
Exemple d'une façade de maison tendance en bois de plain-pied avec un toit en appentis.
Exemple d'une façade de maison tendance en bois de plain-pied avec un toit en appentis.

Can a home be both rustic and contemporary at once? This Mountain Mid Century home answers “absolutely” with its cheerfully canted roofs and asymmetrical timber joinery detailing. Perched on a hill with breathtaking views of the eastern plains and evening city lights, this home playfully reinterprets elements of historic Colorado mine structures. Inside, the comfortably proportioned Great Room finds its warm rustic character in the traditionally detailed stone fireplace, while outside covered decks frame views in every direction.
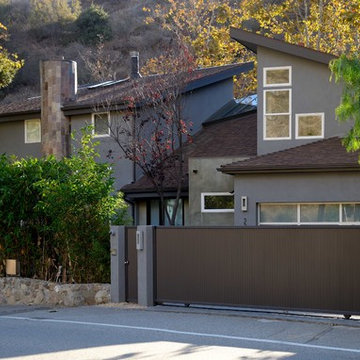
Pacific Garage Doors & Gates
Burbank & Glendale's Highly Preferred Garage Door & Gate Services
Location: North Hollywood, CA 91606
Exemple d'une grande façade de maison grise tendance en stuc à un étage avec un toit en appentis et un toit en shingle.
Exemple d'une grande façade de maison grise tendance en stuc à un étage avec un toit en appentis et un toit en shingle.

Gates on each end to enable cleaning.
Aménagement d'une petite façade de maison grise craftsman de plain-pied avec un revêtement mixte, un toit en appentis et un toit mixte.
Aménagement d'une petite façade de maison grise craftsman de plain-pied avec un revêtement mixte, un toit en appentis et un toit mixte.

Cette image montre une grande façade de maison grise vintage de plain-pied avec un toit en appentis et un revêtement mixte.

This Japanese inspired ranch home in Lake Creek is LEED® Gold certified and features angled roof lines with stone, copper and wood siding.
Exemple d'une très grande façade de maison marron asiatique à un étage avec un revêtement mixte et un toit en appentis.
Exemple d'une très grande façade de maison marron asiatique à un étage avec un revêtement mixte et un toit en appentis.
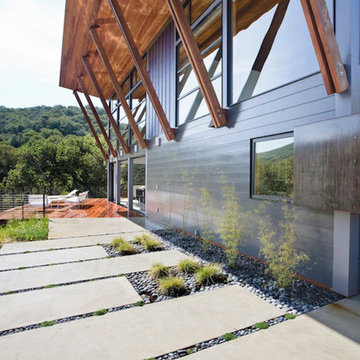
Exemple d'une grande façade de maison métallique et bleue tendance à un étage avec un toit en appentis.
Idées déco de façades de maisons avec un toit en appentis
3