Idées déco de façades de maisons avec un toit en appentis
Trier par :
Budget
Trier par:Populaires du jour
61 - 80 sur 18 238 photos
1 sur 4

This modern lake house is located in the foothills of the Blue Ridge Mountains. The residence overlooks a mountain lake with expansive mountain views beyond. The design ties the home to its surroundings and enhances the ability to experience both home and nature together. The entry level serves as the primary living space and is situated into three groupings; the Great Room, the Guest Suite and the Master Suite. A glass connector links the Master Suite, providing privacy and the opportunity for terrace and garden areas.
Won a 2013 AIANC Design Award. Featured in the Austrian magazine, More Than Design. Featured in Carolina Home and Garden, Summer 2015.
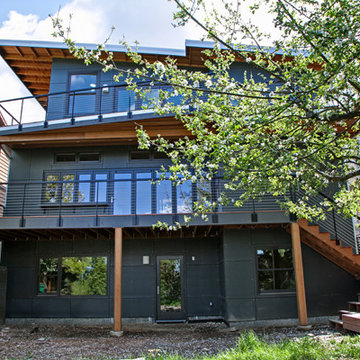
New custom green home in the Wedgewood/Bryant neighborhood of Seattle. The rear of the home is designed with several tiers of angled decks which connect the indoors with the outside. The decks are designed with FSC certified Tigerwood decking. The deck railing is a custom stainless steel cable railing system.
Architecture and Design by Heidi Helgeson, H2D Architecture + Design
Construction by Thomas Jacobson Construction
Photo by Sean Balko, Filmworks Studio

Kaplan Architects, AIA
Location: Redwood City, CA, USA
Front entry deck creating an inviting outdoor room for the main living area. Notice the custom walnut entry door and cedar wood siding throughout the exterior. The roof has a standing seam roof with a custom integrated gutter system.

Photos by Bernard Andre
Cette image montre une façade de maison marron design à un étage et de taille moyenne avec un revêtement mixte et un toit en appentis.
Cette image montre une façade de maison marron design à un étage et de taille moyenne avec un revêtement mixte et un toit en appentis.
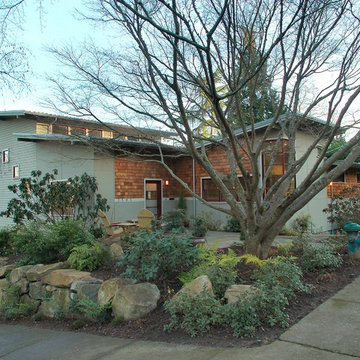
Idée de décoration pour une façade de maison chalet à un étage avec un toit en appentis.
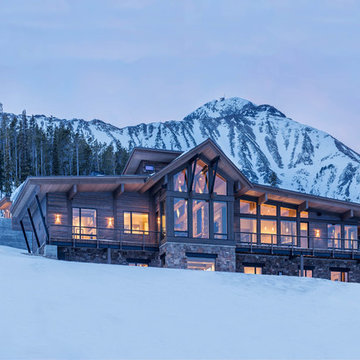
Photos by Whitney Kamman
Idée de décoration pour une grande façade de maison grise chalet en bois à un étage avec un toit en appentis et un toit mixte.
Idée de décoration pour une grande façade de maison grise chalet en bois à un étage avec un toit en appentis et un toit mixte.
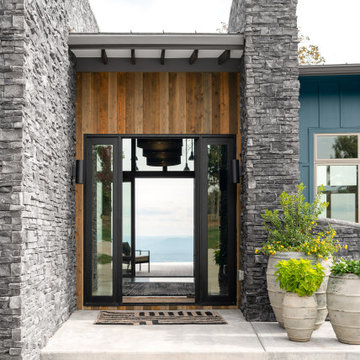
Modern rustic exterior with stone walls at entrance and a large front doors. Views extend from the front to back in the foyer.
Réalisation d'une façade de maison bleue chalet en panneau de béton fibré de taille moyenne et de plain-pied avec un toit en appentis et un toit en métal.
Réalisation d'une façade de maison bleue chalet en panneau de béton fibré de taille moyenne et de plain-pied avec un toit en appentis et un toit en métal.
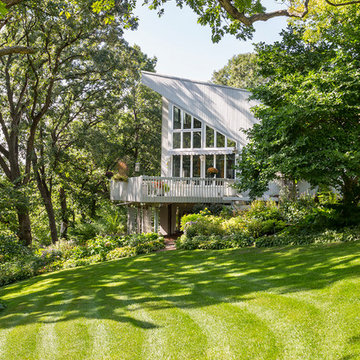
View of the elevated deck and surrounding gardens.
Andrea Rugg Photography
Idées déco pour une façade de maison grise rétro avec un revêtement mixte, un toit en appentis et un toit en shingle.
Idées déco pour une façade de maison grise rétro avec un revêtement mixte, un toit en appentis et un toit en shingle.
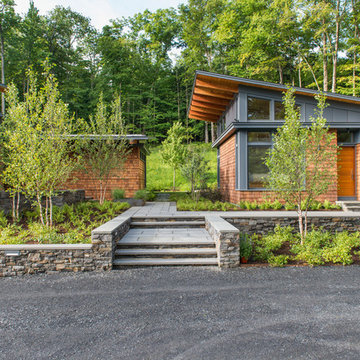
This house is discreetly tucked into its wooded site in the Mad River Valley near the Sugarbush Resort in Vermont. The soaring roof lines complement the slope of the land and open up views though large windows to a meadow planted with native wildflowers. The house was built with natural materials of cedar shingles, fir beams and native stone walls. These materials are complemented with innovative touches including concrete floors, composite exterior wall panels and exposed steel beams. The home is passively heated by the sun, aided by triple pane windows and super-insulated walls.
Photo by: Nat Rea Photography
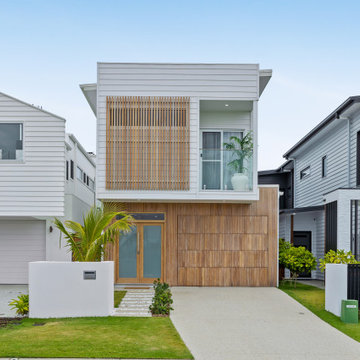
Réalisation d'une façade de maison multicolore design à un étage avec un revêtement mixte et un toit en appentis.

Aménagement d'une grande façade de maison noire rétro en bois de plain-pied avec un toit en shingle, un toit noir et un toit en appentis.

Exterior entry with sliding gate, planters and drought tolerant landscape
Cette image montre une grande façade de maison blanche méditerranéenne en stuc à deux étages et plus avec un toit en appentis, un toit en tuile et un toit rouge.
Cette image montre une grande façade de maison blanche méditerranéenne en stuc à deux étages et plus avec un toit en appentis, un toit en tuile et un toit rouge.

Exemple d'une façade de maison multicolore moderne en bardage à clin de taille moyenne et de plain-pied avec un toit en appentis, un toit en shingle et un toit noir.

Entry and North Decks Elevate to Overlook Pier Cove Valley - Bridge House - Fenneville, Michigan - Lake Michigan, Saugutuck, Michigan, Douglas Michigan - HAUS | Architecture For Modern Lifestyles
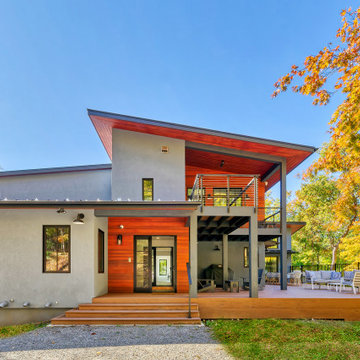
Idée de décoration pour une façade de maison grise en stuc de taille moyenne et à un étage avec un toit en appentis, un toit en métal et un toit noir.

Idées déco pour une grande façade de maison marron et métallique campagne à un étage avec un toit en appentis et un toit en métal.
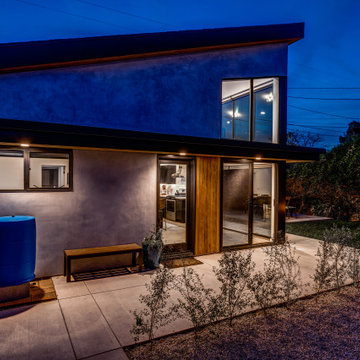
Photos by Brian Reitz, Creative Vision Studios
Inspiration pour une petite façade de maison grise design en stuc de plain-pied avec un toit en appentis.
Inspiration pour une petite façade de maison grise design en stuc de plain-pied avec un toit en appentis.

Photo by Andrew Giammarco.
Exemple d'une grande façade de maison blanche tendance en bois à deux étages et plus avec un toit en appentis, un toit en métal et boîte aux lettres.
Exemple d'une grande façade de maison blanche tendance en bois à deux étages et plus avec un toit en appentis, un toit en métal et boîte aux lettres.
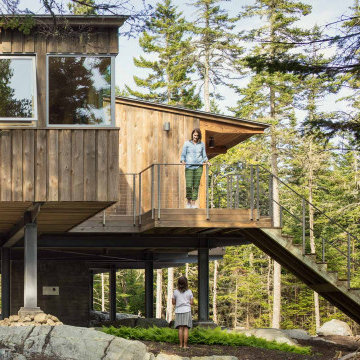
Bedroom Wing
Aménagement d'une façade de maison marron moderne en bois de taille moyenne et à deux étages et plus avec un toit en appentis et un toit en métal.
Aménagement d'une façade de maison marron moderne en bois de taille moyenne et à deux étages et plus avec un toit en appentis et un toit en métal.
Idées déco de façades de maisons avec un toit en appentis
4
