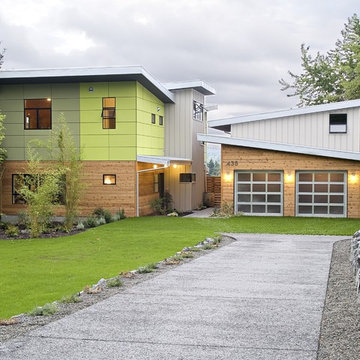Idées déco de façades de maisons avec un toit en appentis
Trier par :
Budget
Trier par:Populaires du jour
121 - 140 sur 18 239 photos
1 sur 4
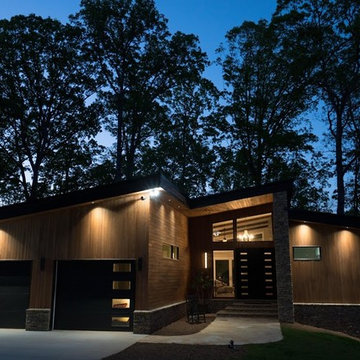
This modern rustic home was designed by the builder and owner of the home, Kirk McConnell of Coal Mountain Builders. This home is located on Lake Sidney Lanier in Georgia.
Photograph by Jessica Steddom @ Jessicasteddom.com
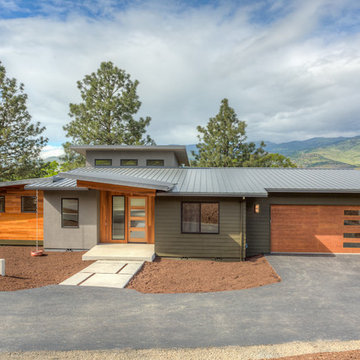
Cette image montre une façade de maison grise minimaliste de taille moyenne et de plain-pied avec un revêtement mixte, un toit en appentis et un toit en métal.

A dining pavilion that floats in the water on the city side of the house and floats in air on the rural side of the house. There is waterfall that runs under the house connecting the orthogonal pond on the city side with the free form pond on the rural side.
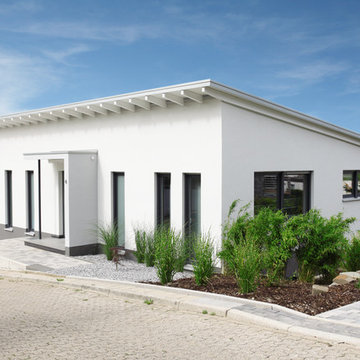
Cette image montre une façade de maison blanche design en stuc de taille moyenne et à un étage avec un toit en appentis.
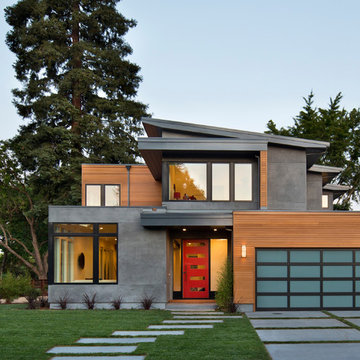
Idées déco pour une façade de maison contemporaine à un étage avec un revêtement mixte et un toit en appentis.
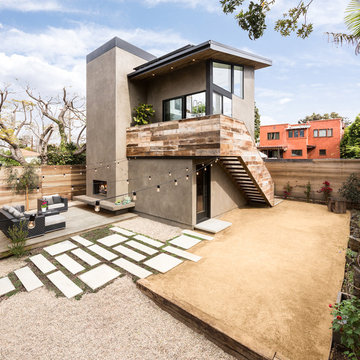
Outdoor living room on raised deck with hardscape ties the main house to the detached accessory dwelling unit over garage in this Mar Vista neighborhood of Los Angeles, California. Photo by Clark Dugger
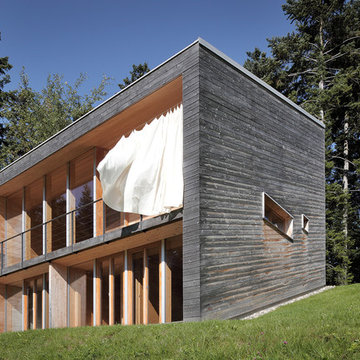
RADON photography
Cette photo montre une façade de maison marron moderne en bois à un étage avec un toit en appentis.
Cette photo montre une façade de maison marron moderne en bois à un étage avec un toit en appentis.
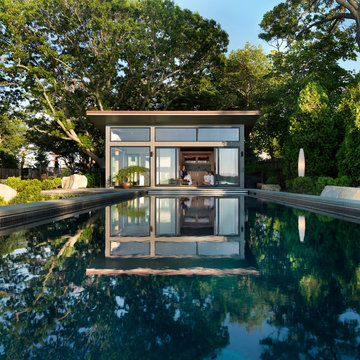
Modern pool and cabana where the granite ledge of Gloucester Harbor meet the manicured grounds of this private residence. The modest-sized building is an overachiever, with its soaring roof and glass walls striking a modern counterpoint to the property’s century-old shingle style home.
Photo by: Nat Rea Photography
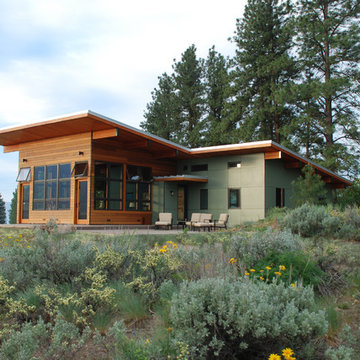
Exterior looking southwest at Hardie panels, cedar rain screen siding, and wood glulam beams. Generous windows in the greatroom provide passive solar heating in the winter months, while deep roof overhangs provide protection from solar gain in the summer months. Photo: William Sarjeant
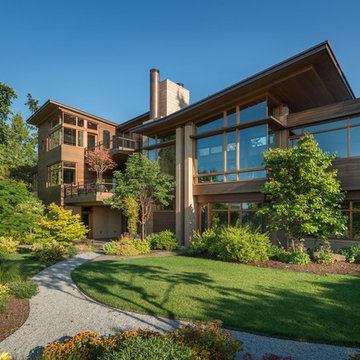
A more casual and open architecture, as depicted in this lake-side view, is complemented with a more formal and private treatment on the opposite side, to create a balance that perfectly expresses the owners' wishes. The use of stone, wood and metal form a rich yet seamless palette of colors and textures. The decks, terraces and large windows form direct connections to the beautiful lake frontage.
Aaron Leitz Photography
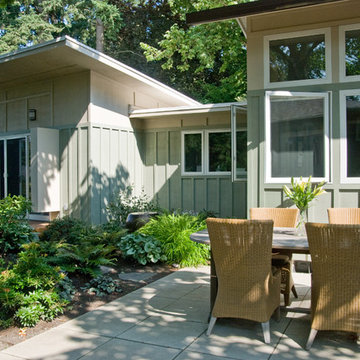
South elevation of New Master Bedroom, Home Office and Living room addition
All photo's by CWR
Réalisation d'une façade de maison verte vintage en bois de taille moyenne et de plain-pied avec un toit en appentis.
Réalisation d'une façade de maison verte vintage en bois de taille moyenne et de plain-pied avec un toit en appentis.
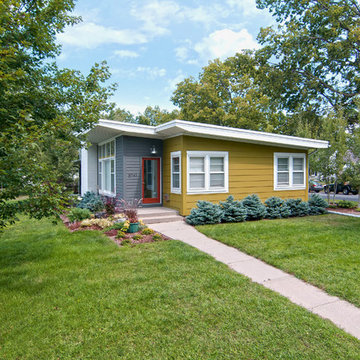
Inspiration pour une petite façade de maison vintage de plain-pied avec un toit en appentis.
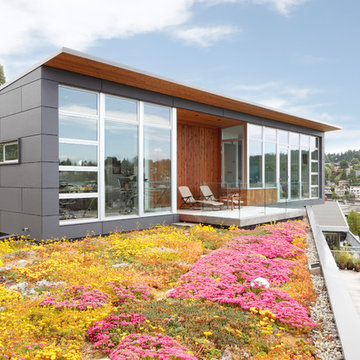
Alex Hayden
Idées déco pour une petite façade de maison grise moderne de plain-pied avec un revêtement mixte et un toit en appentis.
Idées déco pour une petite façade de maison grise moderne de plain-pied avec un revêtement mixte et un toit en appentis.
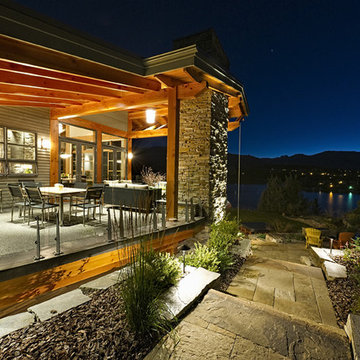
Contemporary Lakeside Residence
Photos: Crocodile Creative
Contractor: Quiniscoe Homes
Aménagement d'une très grande façade de maison grise montagne à un étage avec un revêtement mixte, un toit en appentis et un toit en métal.
Aménagement d'une très grande façade de maison grise montagne à un étage avec un revêtement mixte, un toit en appentis et un toit en métal.
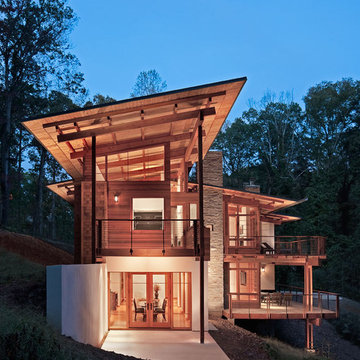
Photo Credit: Rion Rizzo/Creative Sources Photography
Réalisation d'une très grande façade de maison marron design à deux étages et plus avec un revêtement mixte et un toit en appentis.
Réalisation d'une très grande façade de maison marron design à deux étages et plus avec un revêtement mixte et un toit en appentis.
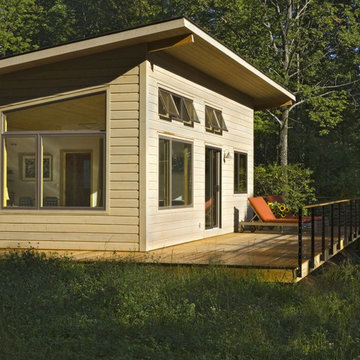
photo by Susan Teare
Cette photo montre une façade de maison beige tendance en bois de taille moyenne et de plain-pied avec un toit en appentis et un toit en shingle.
Cette photo montre une façade de maison beige tendance en bois de taille moyenne et de plain-pied avec un toit en appentis et un toit en shingle.
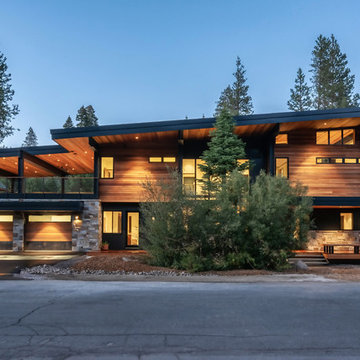
Matt Waclo Photography
Inspiration pour une façade de maison marron design en bois à un étage avec un toit en appentis.
Inspiration pour une façade de maison marron design en bois à un étage avec un toit en appentis.
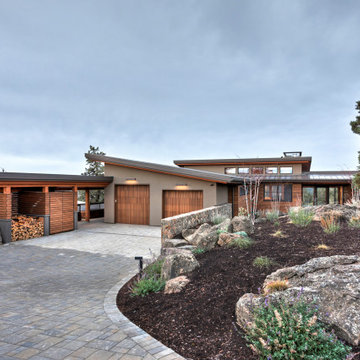
Inspiration pour une façade de maison multicolore design de plain-pied avec un revêtement mixte et un toit en appentis.

This Scandinavian look shows off beauty in simplicity. The clean lines of the roof allow for very dramatic interiors. Tall windows and clerestories throughout bring in great natural light!
Meyer Design
Lakewest Custom Homes
Idées déco de façades de maisons avec un toit en appentis
7
