Idées déco de façades de maisons avec un toit en appentis
Trier par :
Budget
Trier par:Populaires du jour
141 - 160 sur 18 239 photos
1 sur 4
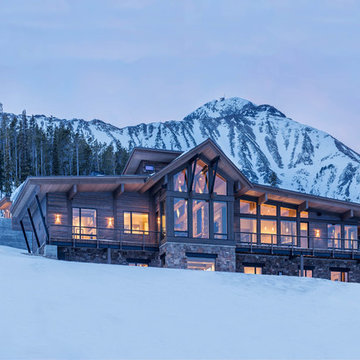
Photos by Whitney Kamman
Idée de décoration pour une grande façade de maison grise chalet en bois à un étage avec un toit en appentis et un toit mixte.
Idée de décoration pour une grande façade de maison grise chalet en bois à un étage avec un toit en appentis et un toit mixte.
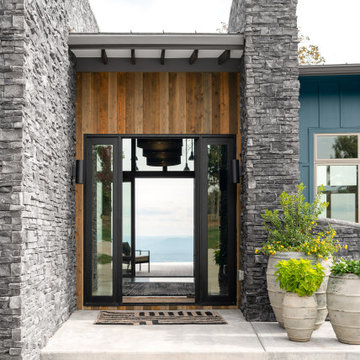
Modern rustic exterior with stone walls at entrance and a large front doors. Views extend from the front to back in the foyer.
Réalisation d'une façade de maison bleue chalet en panneau de béton fibré de taille moyenne et de plain-pied avec un toit en appentis et un toit en métal.
Réalisation d'une façade de maison bleue chalet en panneau de béton fibré de taille moyenne et de plain-pied avec un toit en appentis et un toit en métal.
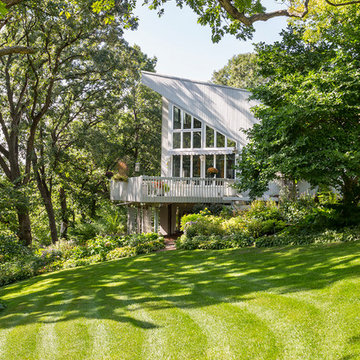
View of the elevated deck and surrounding gardens.
Andrea Rugg Photography
Idées déco pour une façade de maison grise rétro avec un revêtement mixte, un toit en appentis et un toit en shingle.
Idées déco pour une façade de maison grise rétro avec un revêtement mixte, un toit en appentis et un toit en shingle.
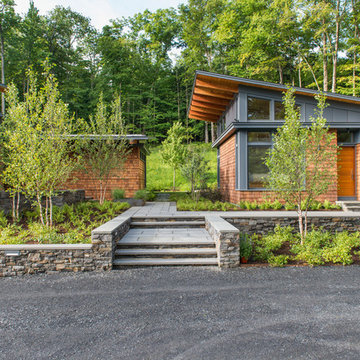
This house is discreetly tucked into its wooded site in the Mad River Valley near the Sugarbush Resort in Vermont. The soaring roof lines complement the slope of the land and open up views though large windows to a meadow planted with native wildflowers. The house was built with natural materials of cedar shingles, fir beams and native stone walls. These materials are complemented with innovative touches including concrete floors, composite exterior wall panels and exposed steel beams. The home is passively heated by the sun, aided by triple pane windows and super-insulated walls.
Photo by: Nat Rea Photography
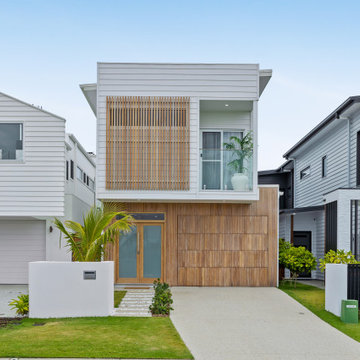
Réalisation d'une façade de maison multicolore design à un étage avec un revêtement mixte et un toit en appentis.

Aménagement d'une grande façade de maison noire rétro en bois de plain-pied avec un toit en shingle, un toit noir et un toit en appentis.

Exemple d'une façade de maison multicolore moderne en bardage à clin de taille moyenne et de plain-pied avec un toit en appentis, un toit en shingle et un toit noir.

Entry and North Decks Elevate to Overlook Pier Cove Valley - Bridge House - Fenneville, Michigan - Lake Michigan, Saugutuck, Michigan, Douglas Michigan - HAUS | Architecture For Modern Lifestyles
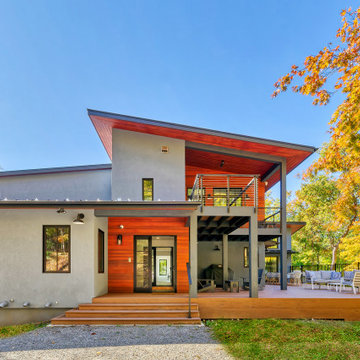
Idée de décoration pour une façade de maison grise en stuc de taille moyenne et à un étage avec un toit en appentis, un toit en métal et un toit noir.

Idées déco pour une grande façade de maison marron et métallique campagne à un étage avec un toit en appentis et un toit en métal.
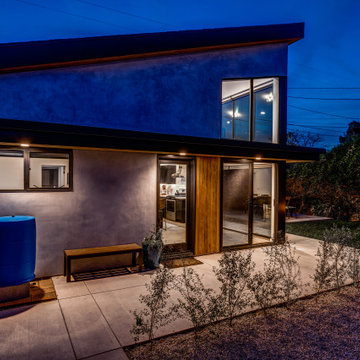
Photos by Brian Reitz, Creative Vision Studios
Inspiration pour une petite façade de maison grise design en stuc de plain-pied avec un toit en appentis.
Inspiration pour une petite façade de maison grise design en stuc de plain-pied avec un toit en appentis.
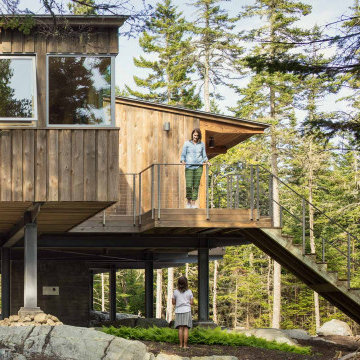
Bedroom Wing
Aménagement d'une façade de maison marron moderne en bois de taille moyenne et à deux étages et plus avec un toit en appentis et un toit en métal.
Aménagement d'une façade de maison marron moderne en bois de taille moyenne et à deux étages et plus avec un toit en appentis et un toit en métal.
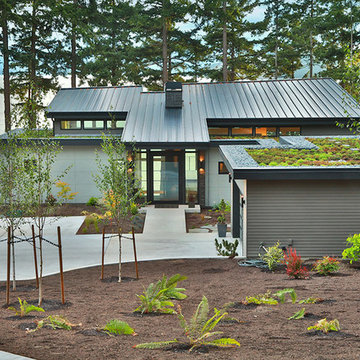
Aménagement d'une grande façade de maison multicolore moderne à un étage avec un revêtement mixte, un toit en appentis et un toit en métal.
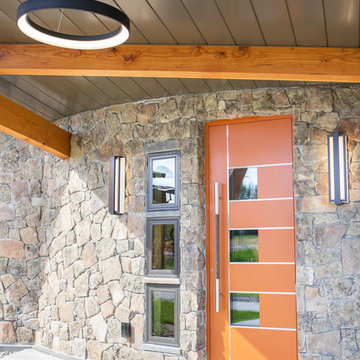
A mountain modern residence situated in the Gallatin Valley of Montana. Our modern aluminum door adds just the right amount of flair to this beautiful home designed by FORMation Architecture. The Circle F Residence has a beautiful mixture of natural stone, wood and metal, creating a home that blends flawlessly into it’s environment.
The modern door design was selected to complete the home with a warm front entrance. This signature piece is designed with horizontal cutters and a wenge wood handle accented with stainless steel caps. The obscure glass was chosen to add natural light and provide privacy to the front entry of the home. Performance was also factor in the selection of this piece; quad pane glass and a fully insulated aluminum door slab offer high performance and protection from the extreme weather. This distinctive modern aluminum door completes the home and provides a warm, beautiful entry way.
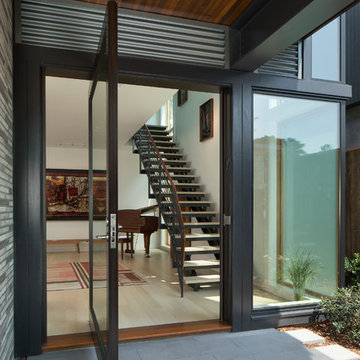
Tom Bonner
Aménagement d'une grande façade de maison métallique contemporaine à un étage avec un toit en appentis et un toit en métal.
Aménagement d'une grande façade de maison métallique contemporaine à un étage avec un toit en appentis et un toit en métal.
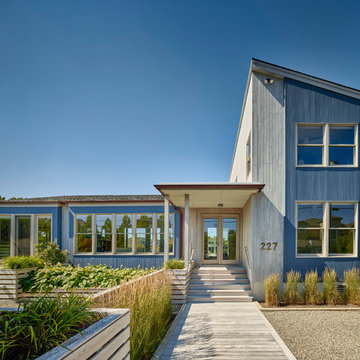
Exemple d'une façade de maison bleue bord de mer en bois avec un toit en shingle et un toit en appentis.
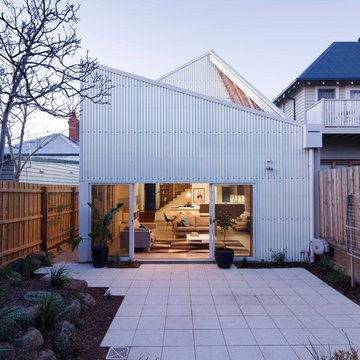
Ben Hoskings
Cette image montre une façade de maison métallique urbaine à un étage avec un toit en appentis et un toit en métal.
Cette image montre une façade de maison métallique urbaine à un étage avec un toit en appentis et un toit en métal.
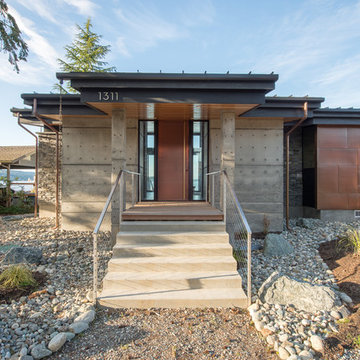
View from road. Photography by Lucas Henning.
Inspiration pour une petite façade de maison grise minimaliste en béton de plain-pied avec un toit en appentis et un toit en métal.
Inspiration pour une petite façade de maison grise minimaliste en béton de plain-pied avec un toit en appentis et un toit en métal.

Exemple d'une façade de maison grise rétro de taille moyenne et à deux étages et plus avec un revêtement mixte, un toit en appentis et un toit en métal.
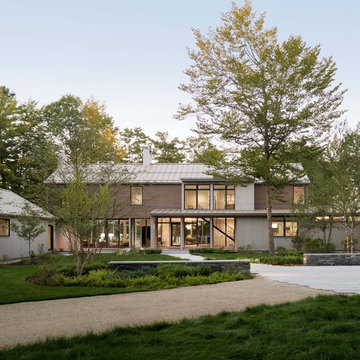
Trent Bell Photography
Idées déco pour une grande façade de maison contemporaine en bois à un étage avec un toit en appentis et un toit en métal.
Idées déco pour une grande façade de maison contemporaine en bois à un étage avec un toit en appentis et un toit en métal.
Idées déco de façades de maisons avec un toit en appentis
8