Idées déco de façades de maisons avec un toit en appentis
Trier par :
Budget
Trier par:Populaires du jour
161 - 180 sur 18 238 photos
1 sur 4
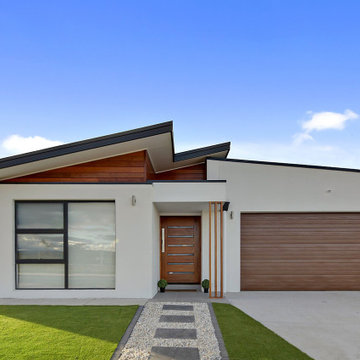
Idées déco pour une grande façade de maison multicolore contemporaine de plain-pied avec un revêtement mixte, un toit en appentis et un toit noir.

御影用水の家|菊池ひろ建築設計室 撮影 archipicture 遠山功太
Inspiration pour une façade de maison noire minimaliste en bois à un étage avec un toit en appentis et un toit en métal.
Inspiration pour une façade de maison noire minimaliste en bois à un étage avec un toit en appentis et un toit en métal.
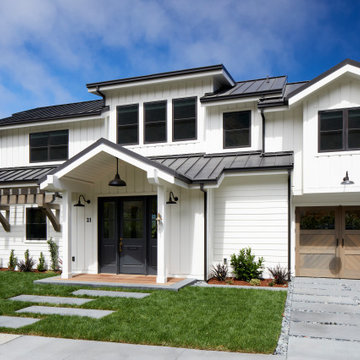
Cette image montre une façade de maison blanche rustique de taille moyenne et à un étage avec un toit en appentis et un toit en métal.
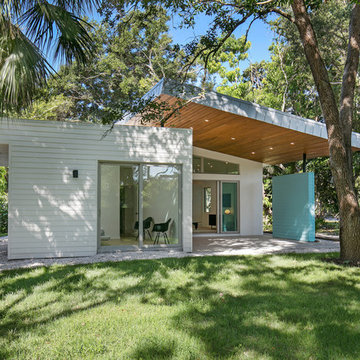
Réalisation d'une façade de maison blanche vintage de plain-pied avec un toit en appentis.

片流れの屋根が印象的なシンプルなファサード。
外壁のグリーンと木製の玄関ドアがナチュラルなあたたかみを感じさせる。
シンプルな外観に合わせ、庇も出来るだけスッキリと見えるようデザインした。
Inspiration pour une façade de maison verte et métallique nordique en planches et couvre-joints de plain-pied et de taille moyenne avec un toit en appentis, un toit en métal et un toit gris.
Inspiration pour une façade de maison verte et métallique nordique en planches et couvre-joints de plain-pied et de taille moyenne avec un toit en appentis, un toit en métal et un toit gris.
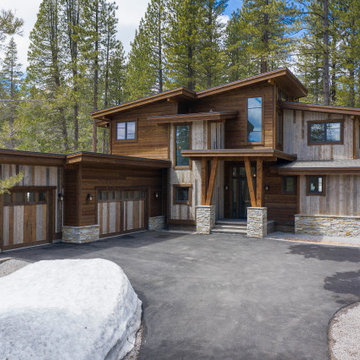
Custom Mountain Modern home designed and engineered by Dennis Dodds & Associates of Truckee, CA. Built by Steele Construction. Exterior features Trestlewood Natureaged siding, honey-silver natural ledge stone, and Sierra Pacific Windows.

Cette image montre une façade de maison de ville beige minimaliste en pierre de taille moyenne et à un étage avec un toit en appentis et un toit en métal.
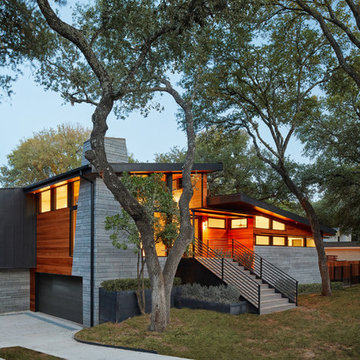
Photo by Leonid Furmansky
Cette photo montre une façade de maison multicolore rétro à niveaux décalés avec un revêtement mixte et un toit en appentis.
Cette photo montre une façade de maison multicolore rétro à niveaux décalés avec un revêtement mixte et un toit en appentis.
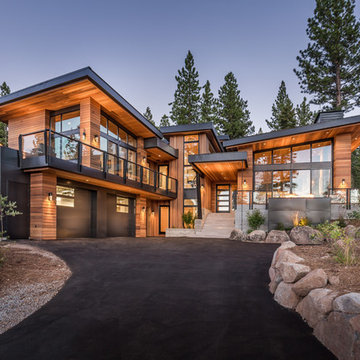
Exemple d'une façade de maison marron tendance en bois à un étage avec un toit en appentis.

Eric Rorer Photographer
Exemple d'une façade de maison grise tendance en panneau de béton fibré de taille moyenne et à un étage avec un toit en appentis et un toit en shingle.
Exemple d'une façade de maison grise tendance en panneau de béton fibré de taille moyenne et à un étage avec un toit en appentis et un toit en shingle.
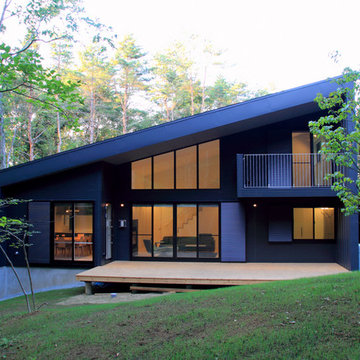
富士の北麓に広がるカラマツ林に位置する傾斜地に建つ別荘です。外壁、屋根は耐侯性の高いガルバリウム鋼板の竪はぜ葺きとしています。
Idées déco pour une façade de maison métallique et grise moderne de taille moyenne et à un étage avec un toit en appentis et un toit en métal.
Idées déco pour une façade de maison métallique et grise moderne de taille moyenne et à un étage avec un toit en appentis et un toit en métal.
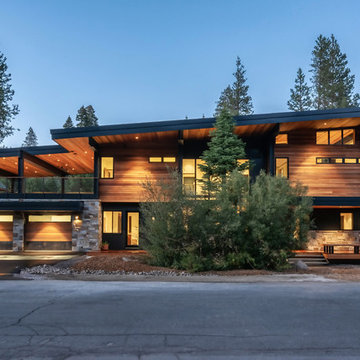
Matt Waclo Photography
Inspiration pour une façade de maison marron design en bois à un étage avec un toit en appentis.
Inspiration pour une façade de maison marron design en bois à un étage avec un toit en appentis.
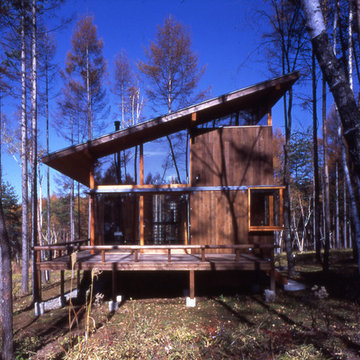
森にとけこむ別荘 撮影:平賀茂
Réalisation d'une façade de maison marron design en bois avec un toit en appentis.
Réalisation d'une façade de maison marron design en bois avec un toit en appentis.
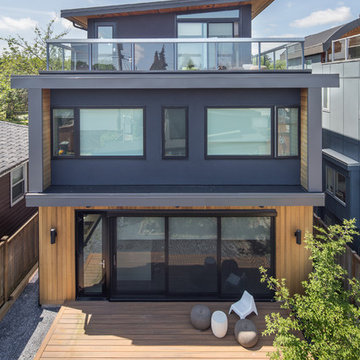
Idée de décoration pour une façade de maison multicolore minimaliste de taille moyenne et à un étage avec un revêtement mixte et un toit en appentis.
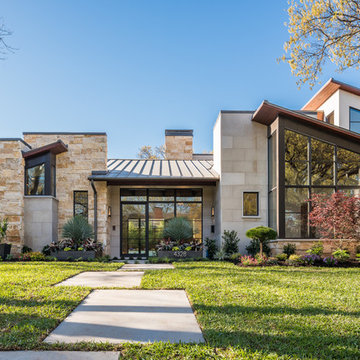
Cette image montre une grande façade de maison multicolore minimaliste en bois à un étage avec un toit en appentis et un toit en métal.
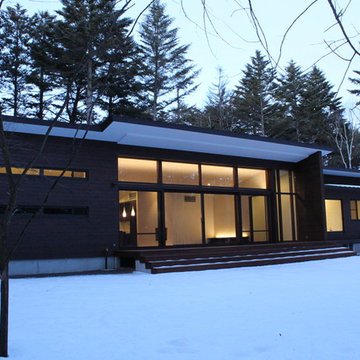
夕景
Idée de décoration pour une grande façade de maison marron minimaliste en bois à un étage avec un toit en appentis et un toit en métal.
Idée de décoration pour une grande façade de maison marron minimaliste en bois à un étage avec un toit en appentis et un toit en métal.
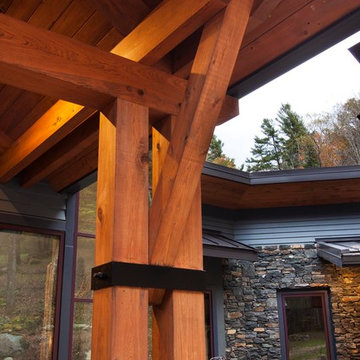
J. Weiland, Professional Photographer.
Paul Jackson, Aerial Photography.
Alice Dodson, Architect.
This Contemporary Mountain Home sits atop 50 plus acres in the Beautiful Mountains of Hot Springs, NC. Eye catching beauty and designs tribute local Architect, Alice Dodson and Team. Sloping roof lines intrigue and maximize natural light. This home rises high above the normal energy efficient standards with Geothermal Heating & Cooling System, Radiant Floor Heating, Kolbe Windows and Foam Insulation. Creative Owners put there heart & souls into the unique features. Exterior textured stone, smooth gray stucco around the glass blocks, smooth artisan siding with mitered corners and attractive landscaping collectively compliment. Cedar Wood Ceilings, Tile Floors, Exquisite Lighting, Modern Linear Fireplace and Sleek Clean Lines throughout please the intellect and senses.
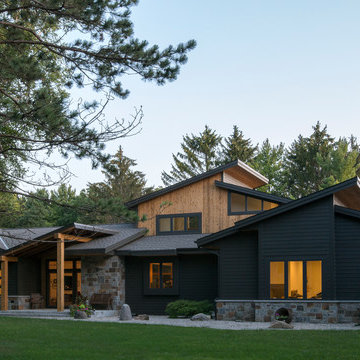
Cette image montre une façade de maison grise chalet à un étage avec un revêtement mixte, un toit en appentis et un toit en shingle.
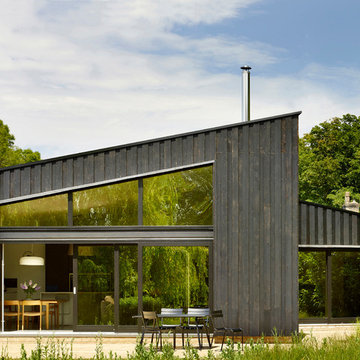
This project is a new-build house set in the grounds of a listed building in Suffolk. In discussion with the local planning department we designed the new house to be sympathetic with the agricultural buildings in the Conservation Area . The varied roof profile, charred larch cladding and sedum roof provide a ‘pared back’ and sculptural interpretation of this aesthetic. Super-insulation, triple glazing and mechanical ventilation heat recovery provide a very energy efficient building, whilst an air source heat pump and solar thermal panels ensure that there is a renewable heat source.
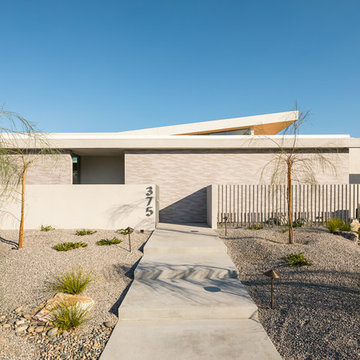
Réalisation d'une façade de maison beige vintage de plain-pied avec un toit en appentis.
Idées déco de façades de maisons avec un toit en appentis
9