Façade
Trier par :
Budget
Trier par:Populaires du jour
1 - 20 sur 24 photos
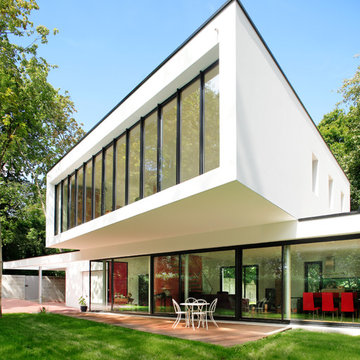
Exemple d'une façade de maison blanche tendance à un étage avec un toit en appentis.
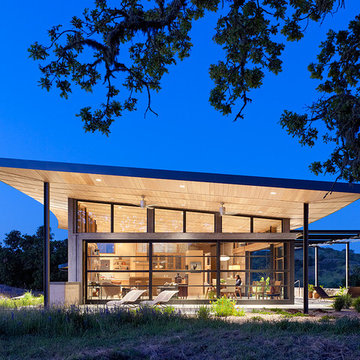
Photography: Joe Fletcher
Exemple d'une façade de maison tendance en verre de plain-pied avec un toit en appentis.
Exemple d'une façade de maison tendance en verre de plain-pied avec un toit en appentis.

This modern lake house is located in the foothills of the Blue Ridge Mountains. The residence overlooks a mountain lake with expansive mountain views beyond. The design ties the home to its surroundings and enhances the ability to experience both home and nature together. The entry level serves as the primary living space and is situated into three groupings; the Great Room, the Guest Suite and the Master Suite. A glass connector links the Master Suite, providing privacy and the opportunity for terrace and garden areas.
Won a 2013 AIANC Design Award. Featured in the Austrian magazine, More Than Design. Featured in Carolina Home and Garden, Summer 2015.
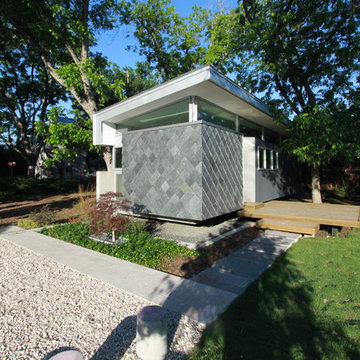
A further exploration in small scale living, this project was designed with the explicit idea that quality is better than quantity, and further, that the best way to have a small footprint is to literally have a small footprint. The project takes advantage of its small size to allow the use of higher quality and more advanced construction systems and materials while maintaining on overall modest cost point. Extensive use of properly oriented glazing connects the interior spaces to the landscape and provides a peaceful, quiet, and fine living environment.
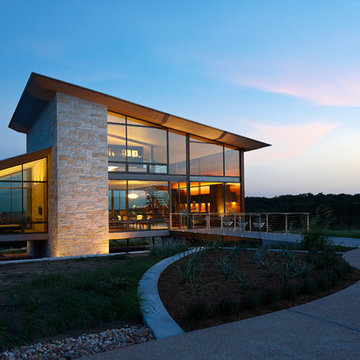
Photographer: Dror Baldinger
http://www.houzz.com/pro/drorbaldinger/dror-baldinger-aia-architectural-photography
Designer: Jim Gewinner
http://energyarch.com/
April/May 2015
A Glass House in the Hill Country
http://urbanhomemagazine.com/feature/1349
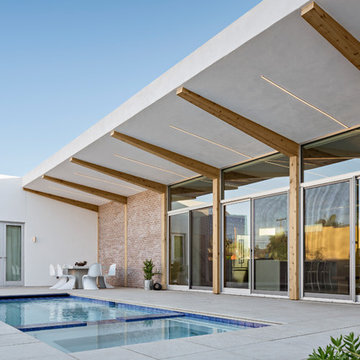
Exemple d'une façade de maison tendance en brique de plain-pied avec un toit en appentis.
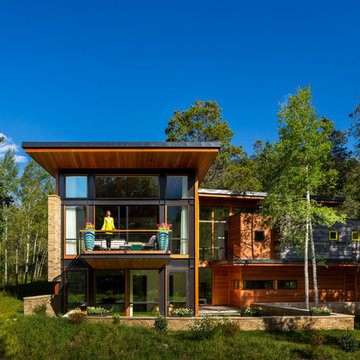
James Florio
Cette photo montre une façade de maison tendance en bois à un étage avec un toit en appentis.
Cette photo montre une façade de maison tendance en bois à un étage avec un toit en appentis.
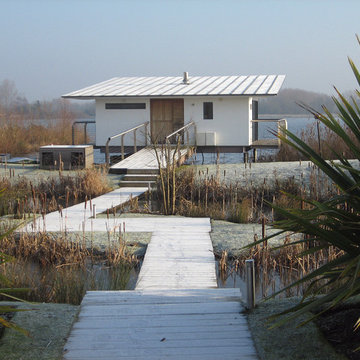
Photographers: Richard Seymour and Mike Ford
Idées déco pour une petite façade de Tiny House rétro de plain-pied avec un toit en appentis.
Idées déco pour une petite façade de Tiny House rétro de plain-pied avec un toit en appentis.
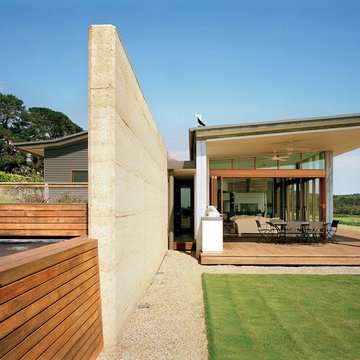
The cricket pitch and swimming pool. Photo by Emma Cross
Réalisation d'une grande façade de maison minimaliste à niveaux décalés avec un revêtement mixte et un toit en appentis.
Réalisation d'une grande façade de maison minimaliste à niveaux décalés avec un revêtement mixte et un toit en appentis.
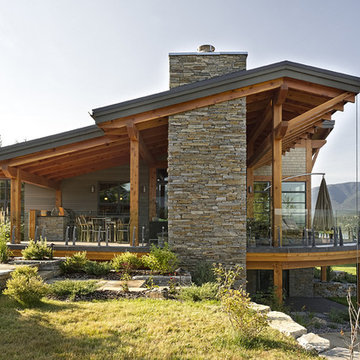
Contemporary Lakeside Residence
Photos: Crocodile Creative
Contractor: Quiniscoe Homes
Idée de décoration pour une très grande façade de maison grise chalet à un étage avec un revêtement mixte, un toit en appentis et un toit en métal.
Idée de décoration pour une très grande façade de maison grise chalet à un étage avec un revêtement mixte, un toit en appentis et un toit en métal.
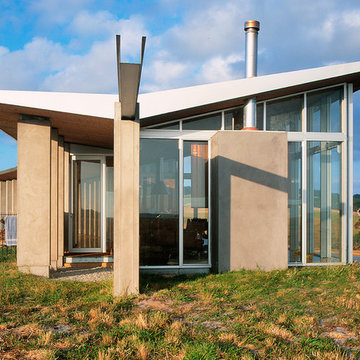
Exemple d'une façade de maison beige tendance en verre de taille moyenne et de plain-pied avec un toit en appentis.
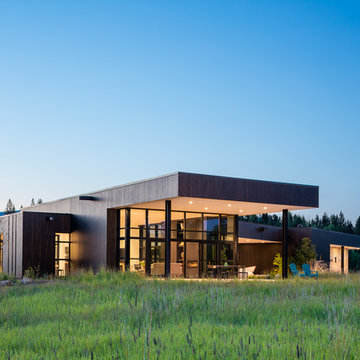
© Karl Neumann Photography | Martel Construction
Réalisation d'une façade de maison marron design en bois de plain-pied avec un toit en appentis.
Réalisation d'une façade de maison marron design en bois de plain-pied avec un toit en appentis.
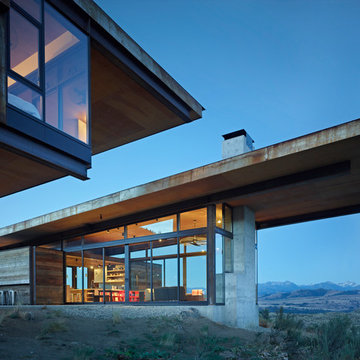
Réalisation d'une façade de maison grise design en béton de plain-pied avec un toit en appentis.
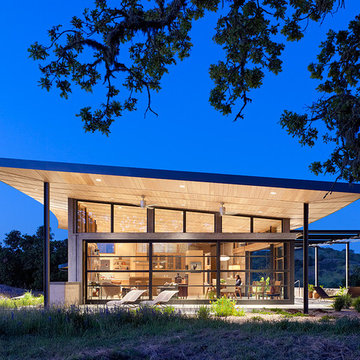
Photos by Joe Fletcher
Idée de décoration pour une façade de maison design en verre avec un toit en appentis.
Idée de décoration pour une façade de maison design en verre avec un toit en appentis.

Aménagement d'une grande façade de maison marron montagne en verre à un étage avec un toit en appentis et un toit en métal.
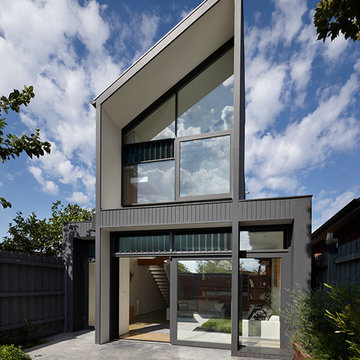
Photography by Dianna Snape
Idées déco pour une façade de maison noire contemporaine de taille moyenne et à un étage avec un revêtement mixte et un toit en appentis.
Idées déco pour une façade de maison noire contemporaine de taille moyenne et à un étage avec un revêtement mixte et un toit en appentis.
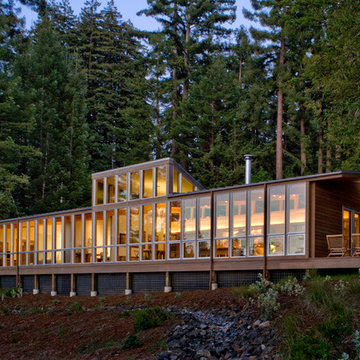
Photo by David Wakely
Cette image montre une façade de maison chalet en verre à un étage avec un toit en appentis.
Cette image montre une façade de maison chalet en verre à un étage avec un toit en appentis.
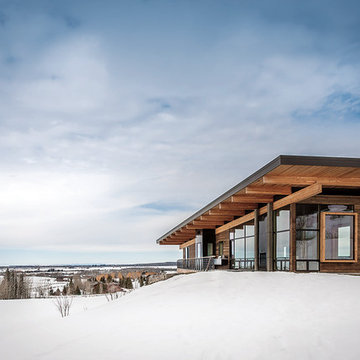
Relish the possibilities for your project with Pella® Architect Series® windows and doors.
Aménagement d'une façade de maison montagne en bois de plain-pied avec un toit en appentis.
Aménagement d'une façade de maison montagne en bois de plain-pied avec un toit en appentis.
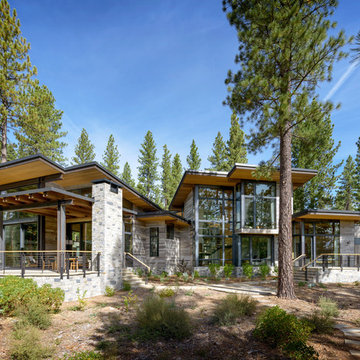
Cette photo montre une façade de maison montagne en verre à un étage avec un toit en appentis.
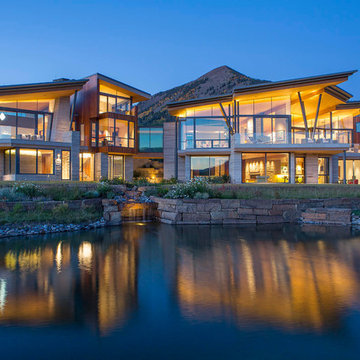
Josh Johnson Photography
Aménagement d'une façade de maison contemporaine à un étage avec un toit en appentis.
Aménagement d'une façade de maison contemporaine à un étage avec un toit en appentis.
1