Idées déco de façades de maisons avec un toit à croupette et un toit en métal
Trier par :
Budget
Trier par:Populaires du jour
1 - 20 sur 589 photos
1 sur 3
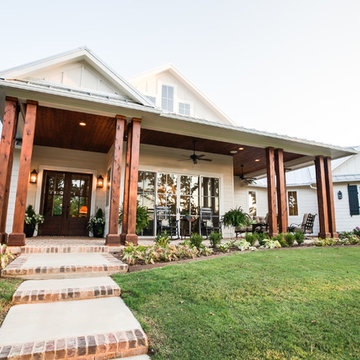
Réalisation d'une grande façade de maison blanche champêtre de plain-pied avec un revêtement mixte, un toit à croupette et un toit en métal.
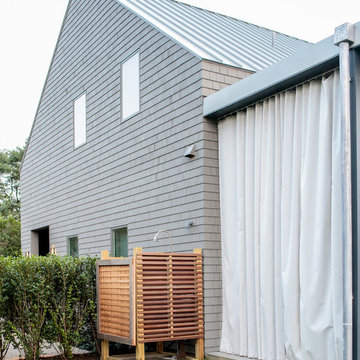
Modern luxury meets warm farmhouse in this Southampton home! Scandinavian inspired furnishings and light fixtures create a clean and tailored look, while the natural materials found in accent walls, casegoods, the staircase, and home decor hone in on a homey feel. An open-concept interior that proves less can be more is how we’d explain this interior. By accentuating the “negative space,” we’ve allowed the carefully chosen furnishings and artwork to steal the show, while the crisp whites and abundance of natural light create a rejuvenated and refreshed interior.
This sprawling 5,000 square foot home includes a salon, ballet room, two media rooms, a conference room, multifunctional study, and, lastly, a guest house (which is a mini version of the main house).
Project Location: Southamptons. Project designed by interior design firm, Betty Wasserman Art & Interiors. From their Chelsea base, they serve clients in Manhattan and throughout New York City, as well as across the tri-state area and in The Hamptons.
For more about Betty Wasserman, click here: https://www.bettywasserman.com/
To learn more about this project, click here: https://www.bettywasserman.com/spaces/southampton-modern-farmhouse/

Rendering - Prospetto sud
Inspiration pour une façade de maison blanche minimaliste de taille moyenne et à un étage avec un toit à croupette, un toit en métal et un toit gris.
Inspiration pour une façade de maison blanche minimaliste de taille moyenne et à un étage avec un toit à croupette, un toit en métal et un toit gris.
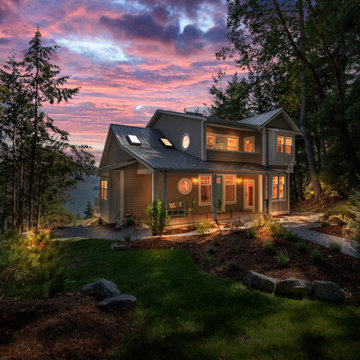
Also known as Seabreeze, this award-winning custom home, in collaboration with Andrea Burrell Design, has been featured in the Spring 2020 edition of Boulevard Magazine. Our Genoa Bay Custom Home sits on a beautiful oceanfront lot in Maple Bay. The house is positioned high atop a steep slope and involved careful tree clearing and excavation. With three bedrooms and two full bathrooms and a powder room for a total of 2,278 square feet, this well-designed home offers plenty of space.
Interior Design was completed by Andrea Burrell Design, and includes many unique features. The hidden pantry and fridge, ship-lap styling, hallway closet for the master bedroom, and reclaimed vanity are all very impressive. But what can’t be beat are the ocean views from the three-tiered deck.
Photos By: Luc Cardinal

Aménagement d'une petite façade de maison beige campagne en stuc de plain-pied avec un toit à croupette et un toit en métal.
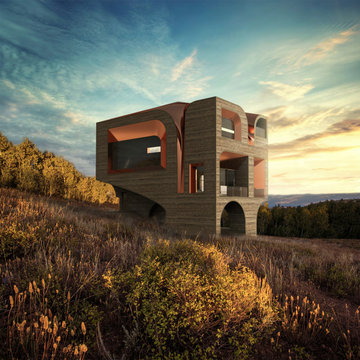
Réalisation d'une grande façade de maison marron design en bois et bardage à clin à deux étages et plus avec un toit à croupette et un toit en métal.
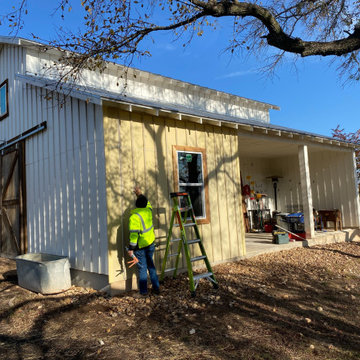
Exterior - we enclosed this area for a storage room and cat house!
Cette image montre une façade de maison blanche rustique en panneau de béton fibré et planches et couvre-joints avec un toit à croupette et un toit en métal.
Cette image montre une façade de maison blanche rustique en panneau de béton fibré et planches et couvre-joints avec un toit à croupette et un toit en métal.
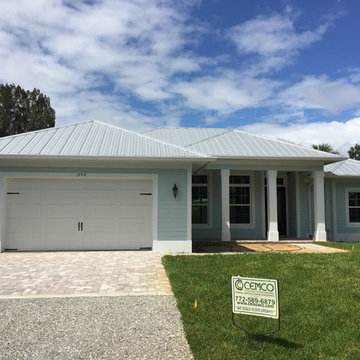
Idées déco pour une façade de maison bleue bord de mer en bois de taille moyenne et de plain-pied avec un toit à croupette et un toit en métal.
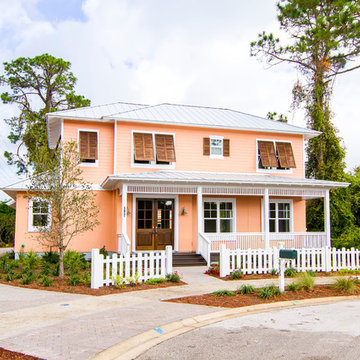
The Summer House in Paradise Key South Beach, Jacksonville Beach, Florida, Glenn Layton Homes
Cette photo montre une grande façade de maison orange bord de mer à un étage avec un revêtement en vinyle, un toit à croupette et un toit en métal.
Cette photo montre une grande façade de maison orange bord de mer à un étage avec un revêtement en vinyle, un toit à croupette et un toit en métal.
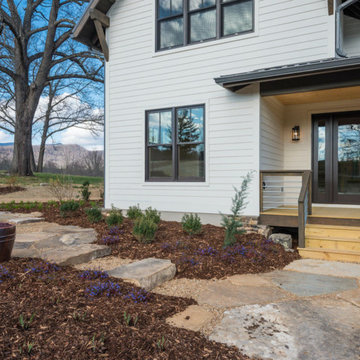
Perfectly settled in the shade of three majestic oak trees, this timeless homestead evokes a deep sense of belonging to the land. The Wilson Architects farmhouse design riffs on the agrarian history of the region while employing contemporary green technologies and methods. Honoring centuries-old artisan traditions and the rich local talent carrying those traditions today, the home is adorned with intricate handmade details including custom site-harvested millwork, forged iron hardware, and inventive stone masonry. Welcome family and guests comfortably in the detached garage apartment. Enjoy long range views of these ancient mountains with ample space, inside and out.
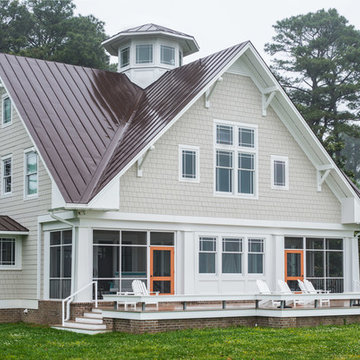
Tony Giammarino
Idées déco pour une grande façade de maison beige bord de mer en bois à un étage avec un toit à croupette et un toit en métal.
Idées déco pour une grande façade de maison beige bord de mer en bois à un étage avec un toit à croupette et un toit en métal.
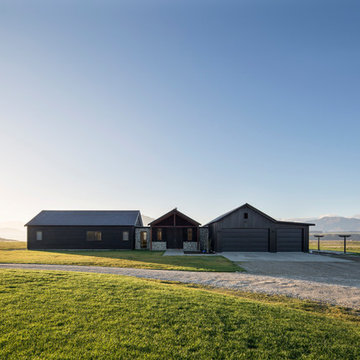
Photo credit: Graham Warman Photography
Réalisation d'une grande façade de maison noire design de plain-pied avec un revêtement mixte, un toit à croupette et un toit en métal.
Réalisation d'une grande façade de maison noire design de plain-pied avec un revêtement mixte, un toit à croupette et un toit en métal.
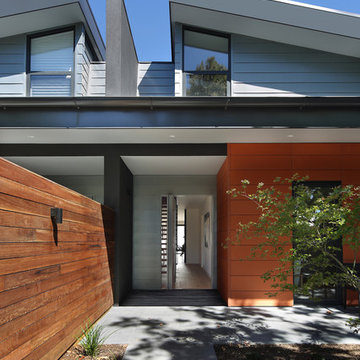
Photo: Michael Gazzola
Réalisation d'une grande façade de maison mitoyenne multicolore design à un étage avec un revêtement mixte, un toit à croupette et un toit en métal.
Réalisation d'une grande façade de maison mitoyenne multicolore design à un étage avec un revêtement mixte, un toit à croupette et un toit en métal.
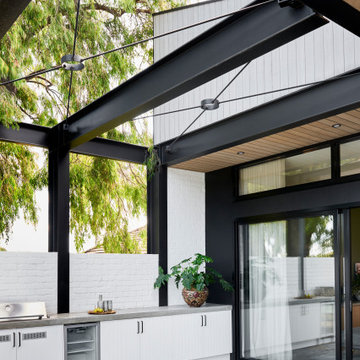
Inspiration pour une façade de maison marron design en bois de taille moyenne et de plain-pied avec un toit à croupette et un toit en métal.
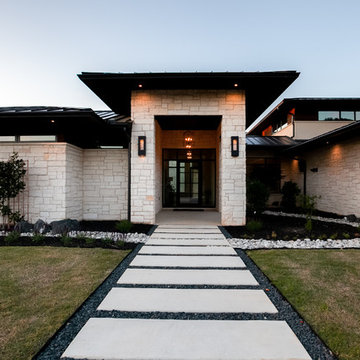
Ariana with ANM Photography
Réalisation d'une grande façade de maison blanche design en pierre à un étage avec un toit à croupette et un toit en métal.
Réalisation d'une grande façade de maison blanche design en pierre à un étage avec un toit à croupette et un toit en métal.
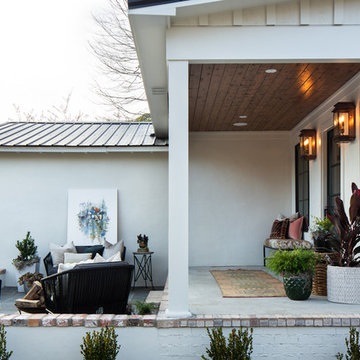
Exterior front of remodeled home in Homewood Alabama. Photographed for Willow Homes and Willow Design Studio by Birmingham Alabama based architectural and interiors photographer Tommy Daspit. See more of his work on his website http://tommydaspit.com
All images are ©2019 Tommy Daspit Photographer and my not be reused without express written permission.
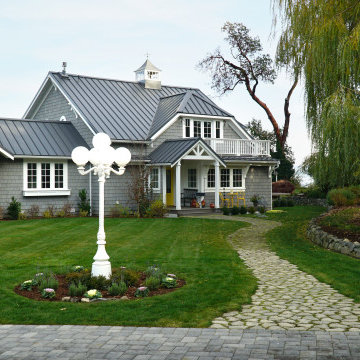
Coastal style home on Fox Island near Gig Harbor, WA. This meticulously remodeled home exudes charm at every corner!
Réalisation d'une façade de maison grise marine en bois de taille moyenne et à un étage avec un toit à croupette et un toit en métal.
Réalisation d'une façade de maison grise marine en bois de taille moyenne et à un étage avec un toit à croupette et un toit en métal.
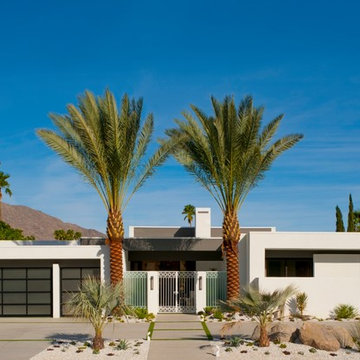
Réalisation d'une grande façade de maison multicolore sud-ouest américain en stuc de plain-pied avec un toit à croupette et un toit en métal.

Perfectly settled in the shade of three majestic oak trees, this timeless homestead evokes a deep sense of belonging to the land. The Wilson Architects farmhouse design riffs on the agrarian history of the region while employing contemporary green technologies and methods. Honoring centuries-old artisan traditions and the rich local talent carrying those traditions today, the home is adorned with intricate handmade details including custom site-harvested millwork, forged iron hardware, and inventive stone masonry. Welcome family and guests comfortably in the detached garage apartment. Enjoy long range views of these ancient mountains with ample space, inside and out.

Idées déco pour une grande façade de maison noire classique à un étage avec un toit à croupette, un toit en métal et un toit noir.
Idées déco de façades de maisons avec un toit à croupette et un toit en métal
1