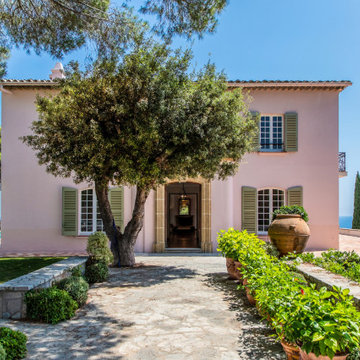Idées déco de façades de maisons avec un toit en tuile et un toit en métal
Trier par :
Budget
Trier par:Populaires du jour
1 - 20 sur 69 865 photos
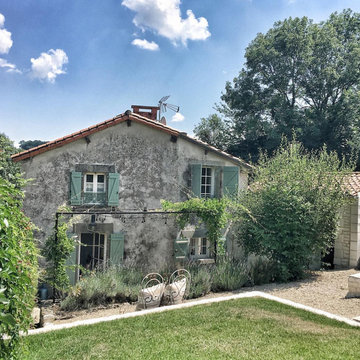
Aménagement d'une façade de maison grise campagne à un étage avec un toit à deux pans et un toit en tuile.
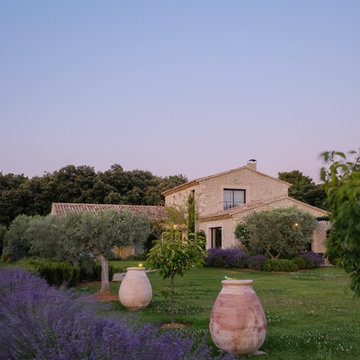
Pascal Otlinghaus
Réalisation d'une façade de maison beige méditerranéenne en pierre à un étage avec un toit à deux pans et un toit en tuile.
Réalisation d'une façade de maison beige méditerranéenne en pierre à un étage avec un toit à deux pans et un toit en tuile.
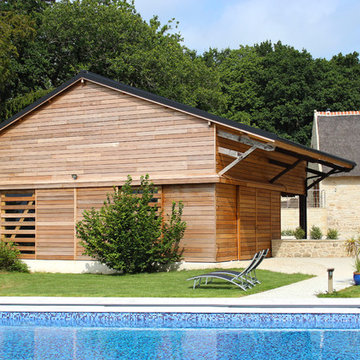
Idées déco pour une grande façade de maison marron campagne en bois de plain-pied avec un toit à deux pans et un toit en tuile.
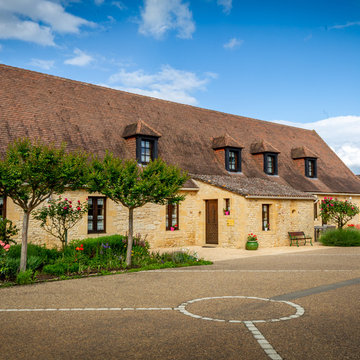
Cyril Caballero
Réalisation d'une façade de maison beige champêtre en pierre à un étage avec un toit à quatre pans et un toit en tuile.
Réalisation d'une façade de maison beige champêtre en pierre à un étage avec un toit à quatre pans et un toit en tuile.
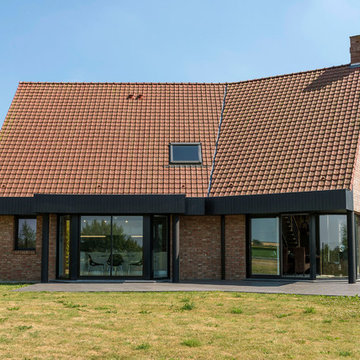
Maison contemporaine des Constructions Piraino à Strazeele
Aménagement d'une grande façade de maison rouge contemporaine en brique à un étage avec un toit à deux pans et un toit en tuile.
Aménagement d'une grande façade de maison rouge contemporaine en brique à un étage avec un toit à deux pans et un toit en tuile.
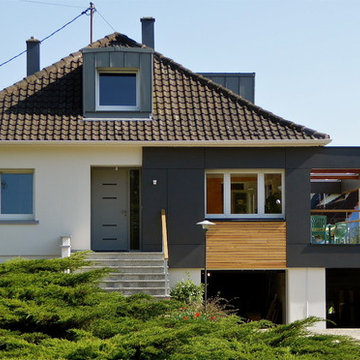
Exemple d'une façade de maison multicolore tendance à un étage avec un revêtement mixte, un toit à quatre pans et un toit en tuile.

Cette image montre une grande façade de maison multicolore méditerranéenne en stuc à un étage avec un toit en tuile et un toit à quatre pans.

This urban craftsman style bungalow was a pop-top renovation to make room for a growing family. We transformed a stucco exterior to this beautiful board and batten farmhouse style. You can find this home near Sloans Lake in Denver in an up and coming neighborhood of west Denver.
Colorado Siding Repair replaced the siding and panted the white farmhouse with Sherwin Williams Duration exterior paint.

Inspiration pour une façade de maison grise vintage de taille moyenne et de plain-pied avec un toit à deux pans et un toit en métal.

Mill Creek custom home in Paradise Valley, Montana
Idée de décoration pour une façade de maison marron chalet de plain-pied avec un revêtement mixte, un toit à deux pans et un toit en métal.
Idée de décoration pour une façade de maison marron chalet de plain-pied avec un revêtement mixte, un toit à deux pans et un toit en métal.

Exemple d'une façade de maison grise rétro de taille moyenne et à deux étages et plus avec un revêtement mixte, un toit en appentis et un toit en métal.

Photo: Roy Aguilar
Cette image montre une petite façade de maison noire vintage en brique de plain-pied avec un toit à deux pans et un toit en métal.
Cette image montre une petite façade de maison noire vintage en brique de plain-pied avec un toit à deux pans et un toit en métal.

Exemple d'une façade de maison bleue chic de taille moyenne et à un étage avec un revêtement en vinyle, un toit à deux pans et un toit en tuile.

Réalisation d'une grande façade de maison blanche tradition à un étage avec un toit à deux pans et un toit en métal.

www.farmerpaynearchitects.com
Idée de décoration pour une façade de maison beige champêtre à un étage avec un toit à deux pans et un toit en métal.
Idée de décoration pour une façade de maison beige champêtre à un étage avec un toit à deux pans et un toit en métal.
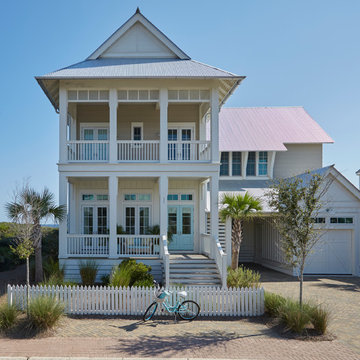
Aménagement d'une façade de maison beige bord de mer à un étage avec un revêtement mixte, un toit à deux pans et un toit en métal.

Polsky Perlstein Architects, Michael Hospelt Photography
Réalisation d'une façade de maison grise champêtre en bois de plain-pied avec un toit à deux pans et un toit en métal.
Réalisation d'une façade de maison grise champêtre en bois de plain-pied avec un toit à deux pans et un toit en métal.

This 60's Style Ranch home was recently remodeled to withhold the Barley Pfeiffer standard. This home features large 8' vaulted ceilings, accented with stunning premium white oak wood. The large steel-frame windows and front door allow for the infiltration of natural light; specifically designed to let light in without heating the house. The fireplace is original to the home, but has been resurfaced with hand troweled plaster. Special design features include the rising master bath mirror to allow for additional storage.
Photo By: Alan Barley

We designed this 3,162 square foot home for empty-nesters who love lake life. Functionally, the home accommodates multiple generations. Elderly in-laws stay for prolonged periods, and the homeowners are thinking ahead to their own aging in place. This required two master suites on the first floor. Accommodations were made for visiting children upstairs. Aside from the functional needs of the occupants, our clients desired a home which maximizes indoor connection to the lake, provides covered outdoor living, and is conducive to entertaining. Our concept celebrates the natural surroundings through materials, views, daylighting, and building massing.
We placed all main public living areas along the rear of the house to capitalize on the lake views while efficiently stacking the bedrooms and bathrooms in a two-story side wing. Secondary support spaces are integrated across the front of the house with the dramatic foyer. The front elevation, with painted green and natural wood siding and soffits, blends harmoniously with wooded surroundings. The lines and contrasting colors of the light granite wall and silver roofline draws attention toward the entry and through the house to the real focus: the water. The one-story roof over the garage and support spaces takes flight at the entry, wraps the two-story wing, turns, and soars again toward the lake as it approaches the rear patio. The granite wall extending from the entry through the interior living space is mirrored along the opposite end of the rear covered patio. These granite bookends direct focus to the lake.
Passive systems contribute to the efficiency. Southeastern exposure of the glassy rear façade is modulated while views are celebrated. Low, northeastern sun angles are largely blocked by the patio’s stone wall and roofline. As the sun rises southward, the exposed façade becomes glassier, but is protected by deep roof overhangs and a trellised awning. These cut out the higher late morning sun angles. In winter, when sun angles are lower, the morning light floods the living spaces, warming the thermal mass of the exposed concrete floor.
Idées déco de façades de maisons avec un toit en tuile et un toit en métal
1
