Idées déco de façades de maisons avec un toit en métal et un toit gris
Trier par :
Budget
Trier par:Populaires du jour
1 - 20 sur 5 194 photos

Beautifully balanced and serene desert landscaped modern build with standing seam metal roofing and seamless solar panel array. The simplistic and stylish property boasts huge energy savings with the high production solar array.

The home features high clerestory windows and a welcoming front porch, nestled between beautiful live oaks.
Idées déco pour une façade de maison grise campagne en pierre et planches et couvre-joints de taille moyenne et de plain-pied avec un toit à deux pans, un toit en métal et un toit gris.
Idées déco pour une façade de maison grise campagne en pierre et planches et couvre-joints de taille moyenne et de plain-pied avec un toit à deux pans, un toit en métal et un toit gris.

Inspiration pour une façade de maison rouge minimaliste en brique de taille moyenne et à un étage avec un toit en métal et un toit gris.

Dusk view of south facing side and patio
Aménagement d'une grande façade de maison blanche moderne en stuc de plain-pied avec un toit à deux pans, un toit en métal et un toit gris.
Aménagement d'une grande façade de maison blanche moderne en stuc de plain-pied avec un toit à deux pans, un toit en métal et un toit gris.

Cette photo montre une très grande façade de maison beige chic en panneau de béton fibré et bardage à clin à deux étages et plus avec un toit à deux pans, un toit en métal et un toit gris.

Inspiration pour une façade de maison grise vintage en bois de plain-pied avec un toit en appentis, un toit en métal et un toit gris.
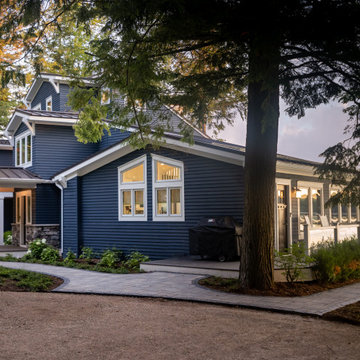
Cette image montre une grande façade de maison bleue traditionnelle à trois étages et plus avec un revêtement en vinyle, un toit en métal et un toit gris.
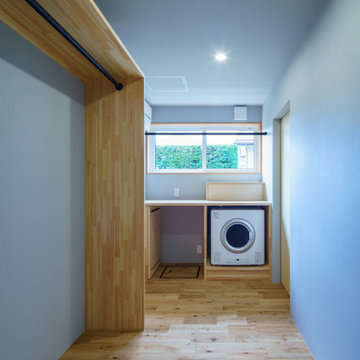
Aménagement d'une façade de maison grise moderne à un étage avec un toit en appentis, un toit en métal et un toit gris.

This midcentury split level needed an entire gut renovation to bring it into the current century. Keeping the design simple and modern, we updated every inch of this house, inside and out, holding true to era appropriate touches.
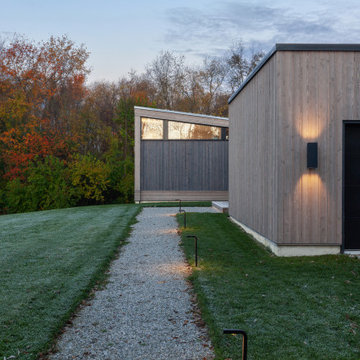
East Entry Approach at Dawn - Architect: HAUS | Architecture For Modern Lifestyles - Builder: WERK | Building Modern - Photo: HAUS
Cette image montre une façade de maison grise minimaliste en bois de taille moyenne et de plain-pied avec un toit en appentis, un toit en métal et un toit gris.
Cette image montre une façade de maison grise minimaliste en bois de taille moyenne et de plain-pied avec un toit en appentis, un toit en métal et un toit gris.
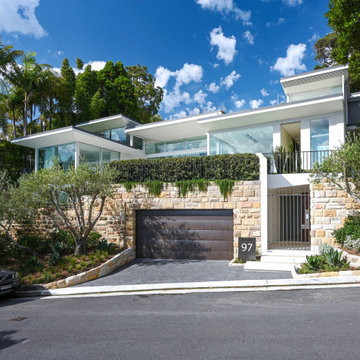
Aménagement d'une grande façade de maison blanche contemporaine en brique à deux étages et plus avec un toit plat, un toit en métal et un toit gris.

PROJECT TYPE
Four (4), 2-story townhouses with 9,676sf of living space on the New River in the historic Sailboat Bend area
SCOPE
Architecture
LOCATION
Fort Lauderdale, Florida
DESCRIPTION
Two (2), 3 Bedroom / 3-1/2 Bathrooms & Den units and two (2) 4 Bedroom / 4-1/2 Bathroom units
Enhanced open floor plans for maximizing natural lighting with sustainable design-based materials and fixtures
Amenities include private rear patios, covered terraces, swimming pools and private boat docks
Island Colonial-style architecture with horizontal siding, Bahama shutters, decorative railings and metal roofing

MidCentury Modern Design
Cette image montre une façade de maison verte vintage en stuc de taille moyenne et de plain-pied avec un toit à deux pans, un toit gris et un toit en métal.
Cette image montre une façade de maison verte vintage en stuc de taille moyenne et de plain-pied avec un toit à deux pans, un toit gris et un toit en métal.

Here is an architecturally built house from the early 1970's which was brought into the new century during this complete home remodel by adding a garage space, new windows triple pane tilt and turn windows, cedar double front doors, clear cedar siding with clear cedar natural siding accents, clear cedar garage doors, galvanized over sized gutters with chain style downspouts, standing seam metal roof, re-purposed arbor/pergola, professionally landscaped yard, and stained concrete driveway, walkways, and steps.
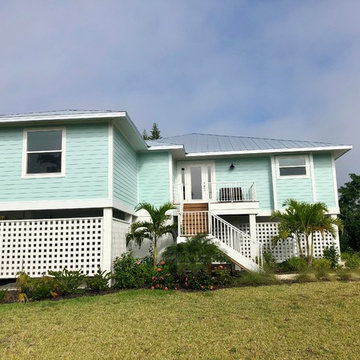
Idées déco pour une façade de maison bleue bord de mer en panneau de béton fibré de taille moyenne et de plain-pied avec un toit à quatre pans, un toit en métal et un toit gris.
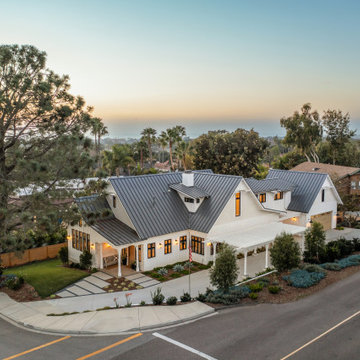
Magnolia - Carlsbad, California
3,000+ sf two-story home, four bedrooms, 3.5 baths, plus a connected two-stall garage/ exercise space with bonus room above.
Magnolia is a significant transformation of the owner's childhood home. Features like the steep 12:12 metal roofs softening to 3:12 pitches; soft arch-shaped Doug-fir beams; custom-designed double gable brackets; exaggerated beam extensions; a detached arched/ louvered carport marching along the front of the home; an expansive rear deck with beefy brick bases with quad columns, large protruding arched beams; an arched louvered structure centered on an outdoor fireplace; cased out openings, detailed trim work throughout the home; and many other architectural features have created a unique and elegant home along Highland Ave. in Carlsbad, California.
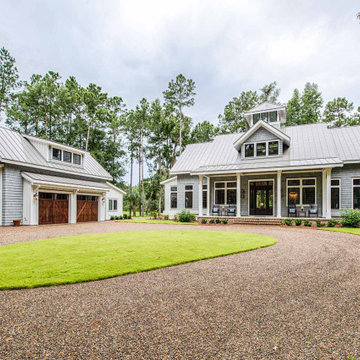
This exterior of this home features board and batten siding mixed with cedar shake siding, a cupola on the roof of the main house, cedar garage doors, and flared siding.

The rear extension is expressed as a simple gable form. The addition steps out to the full width of the block, and accommodates a second bathroom in addition to a tiny shed accessed on the rear facade.
The remaining 2/3 of the facade is expressed as a recessed opening with sliding doors and a gable window.
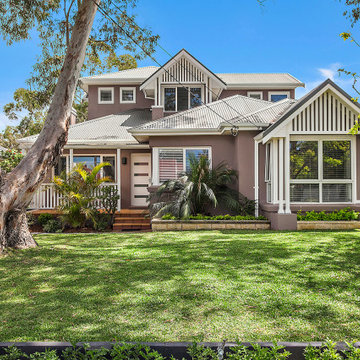
Inspiration pour une façade de maison violet nordique avec un revêtement mixte, un toit à deux pans, un toit en métal et un toit gris.
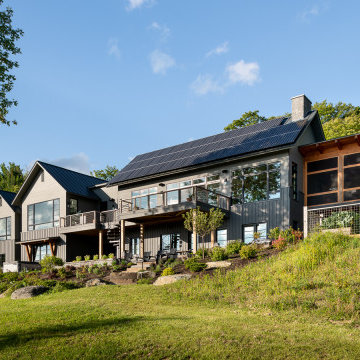
Idées déco pour une grande façade de maison grise classique à un étage avec un toit de Gambrel, un toit en métal et un toit gris.
Idées déco de façades de maisons avec un toit en métal et un toit gris
1