Idées déco de façades de maisons avec un toit en métal
Trier par :
Budget
Trier par:Populaires du jour
1 - 20 sur 11 359 photos
1 sur 3
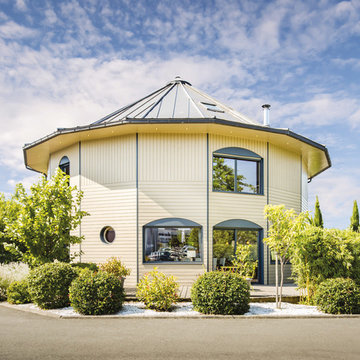
Visitez là du lundi au samedi ! C'est notre maison témoin Angevine
Idée de décoration pour une grande façade de maison beige design à un étage avec un toit à quatre pans et un toit en métal.
Idée de décoration pour une grande façade de maison beige design à un étage avec un toit à quatre pans et un toit en métal.

Jessie Preza Photography
Réalisation d'une grande façade de maison multicolore design à un étage avec un toit en métal, un revêtement mixte et un toit à quatre pans.
Réalisation d'une grande façade de maison multicolore design à un étage avec un toit en métal, un revêtement mixte et un toit à quatre pans.

Historic exterior struction of Sullivan's Island home, exposed rafters, painted wood porches, decorative lanterns, and nostalgic custom stair railing design
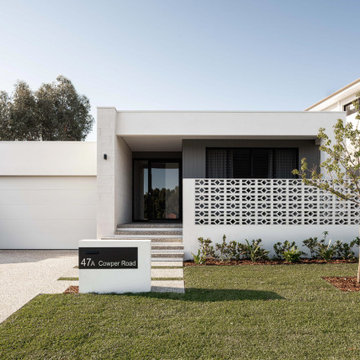
Idée de décoration pour une façade de maison blanche de taille moyenne et de plain-pied avec un revêtement mixte, un toit plat et un toit en métal.

Cette image montre une façade de maison beige design de taille moyenne et de plain-pied avec un revêtement mixte, un toit à quatre pans et un toit en métal.

David Charlez Designs carefully designed this modern home with massive windows, a metal roof, and a mix of stone and wood on the exterior. It is unique and one of a kind. Photos by Space Crafting

Stephen Ironside
Cette photo montre une grande façade de maison grise et métallique montagne à un étage avec un toit en appentis et un toit en métal.
Cette photo montre une grande façade de maison grise et métallique montagne à un étage avec un toit en appentis et un toit en métal.
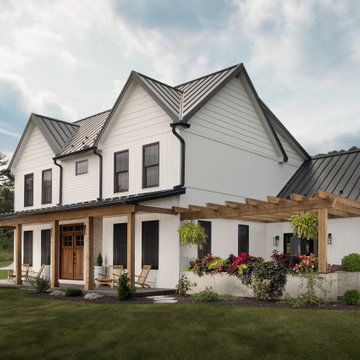
Designed by Jere McCarthy and constructed by State College Design and Construction.
Idée de décoration pour une grande façade de maison blanche champêtre en planches et couvre-joints à un étage avec un revêtement en vinyle, un toit à deux pans, un toit en métal et un toit noir.
Idée de décoration pour une grande façade de maison blanche champêtre en planches et couvre-joints à un étage avec un revêtement en vinyle, un toit à deux pans, un toit en métal et un toit noir.
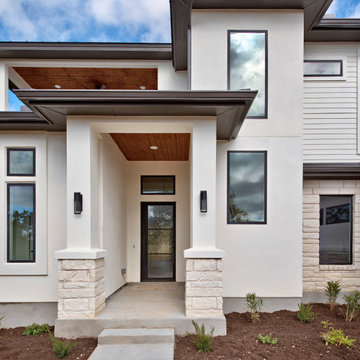
Réalisation d'une façade de maison blanche tradition en stuc de taille moyenne et à un étage avec un toit à quatre pans, un toit en métal et un toit gris.
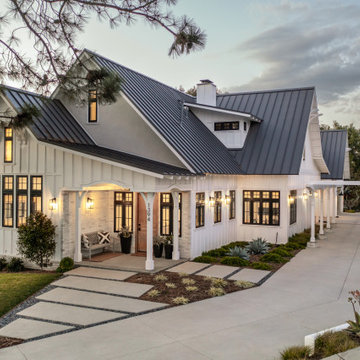
Magnolia - Carlsbad, CA
3,000+ sf two-story home, 4 bedrooms, 3.5 baths, plus a connected two-stall garage/ exercise space with bonus room above.
Magnolia is a significant transformation of the owner's childhood home. Features like the steep 12:12 metal roofs softening to 3:12 pitches; soft arch-shaped doug fir beams; custom-designed double gable brackets; exaggerated beam extensions; a detached arched/ louvered carport marching along the front of the home; an expansive rear deck with beefy brick bases with quad columns, large protruding arched beams; an arched louvered structure centered on an outdoor fireplace; cased out openings, detailed trim work throughout the home; and many other architectural features have created a unique and elegant home along Highland Ave. in Carlsbad, CA.

Inspiration pour une façade de maison beige rustique en planches et couvre-joints de taille moyenne et de plain-pied avec un revêtement mixte, un toit à deux pans, un toit en métal et un toit gris.

Réalisation d'une façade de maison blanche champêtre en panneau de béton fibré et planches et couvre-joints de taille moyenne et de plain-pied avec un toit à deux pans, un toit en métal et un toit noir.

Modern Farmhouse architecture is all about putting a contemporary twist on a warm, welcoming traditional style. This spacious two-story custom design is a fresh, modern take on a traditional-style home. Clean, simple lines repeat throughout the design with classic gabled roofs, vertical cladding, and contrasting windows. Rustic details like the wrap around porch and timber supports make this home fit in perfectly to its Rocky Mountain setting. While the black and white color scheme keeps things simple, a variety of materials bring visual depth for a cozy feel.

Low Country Style home with sprawling porches. The home consists of the main house with a detached car garage with living space above with bedroom, bathroom, and living area. The high level of finish will make North Florida's discerning buyer feel right at home.

Exterior of all new home built on original foundation.
Builder: Blue Sound Construction, Inc.
Design: MAKE Design
Photo: Miranda Estes Photography
Inspiration pour une grande façade de maison blanche rustique en planches et couvre-joints à deux étages et plus avec un revêtement mixte, un toit à deux pans, un toit en métal et un toit gris.
Inspiration pour une grande façade de maison blanche rustique en planches et couvre-joints à deux étages et plus avec un revêtement mixte, un toit à deux pans, un toit en métal et un toit gris.

Interior Design :
ZWADA home Interiors & Design
Architectural Design :
Bronson Design
Builder:
Kellton Contracting Ltd.
Photography:
Paul Grdina

Cette photo montre une grande façade de maison noire montagne en bois de plain-pied avec un toit en appentis et un toit en métal.
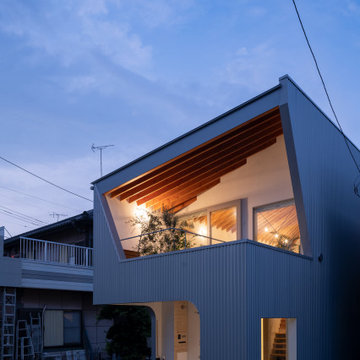
夜景
Photo by Masao Nishikawa
Idée de décoration pour une façade de maison minimaliste de taille moyenne et à un étage avec un toit en métal.
Idée de décoration pour une façade de maison minimaliste de taille moyenne et à un étage avec un toit en métal.
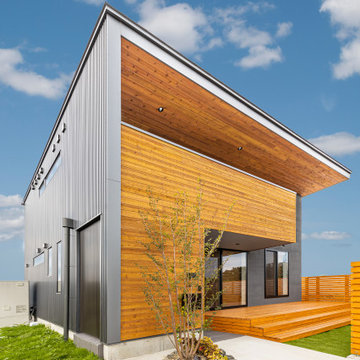
Exemple d'une façade de maison noire tendance de taille moyenne et à un étage avec un revêtement mixte, un toit en appentis et un toit en métal.

We added a bold siding to this home as a nod to the red barns. We love that it sets this home apart and gives it unique characteristics while also being modern and luxurious.
Idées déco de façades de maisons avec un toit en métal
1