Idées déco de façades de maisons avec un toit papillon et un toit en shingle
Trier par :
Budget
Trier par:Populaires du jour
1 - 20 sur 164 photos
1 sur 3
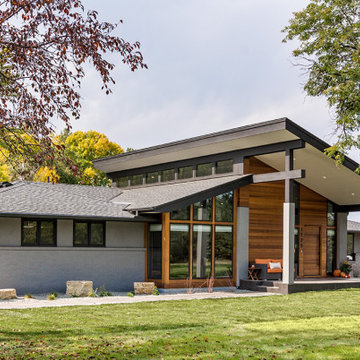
Fantastic outside view of modern remodel. Made to look like California-midcentury home that homeowners wanted to replicate - and DID!
Cette image montre une grande façade de maison grise vintage à un étage avec un toit papillon et un toit en shingle.
Cette image montre une grande façade de maison grise vintage à un étage avec un toit papillon et un toit en shingle.
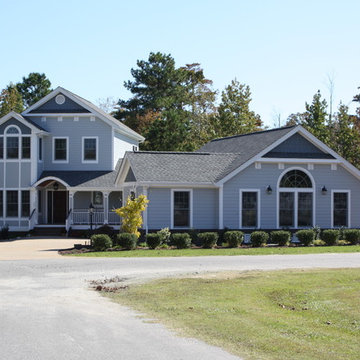
Idée de décoration pour une façade de maison bleue design en bardage à clin à un étage avec un toit papillon, un revêtement mixte, un toit en shingle et un toit gris.

Interior and Exterior Renovations to existing HGTV featured Tiny Home. We modified the exterior paint color theme and painted the interior of the tiny home to give it a fresh look. The interior of the tiny home has been decorated and furnished for use as an AirBnb space. Outdoor features a new custom built deck and hot tub space.

Hilltop home with stunning views of the Willamette Valley
Idée de décoration pour une grande façade de maison grise minimaliste en bardage à clin à un étage avec un revêtement mixte, un toit papillon, un toit en shingle et un toit noir.
Idée de décoration pour une grande façade de maison grise minimaliste en bardage à clin à un étage avec un revêtement mixte, un toit papillon, un toit en shingle et un toit noir.
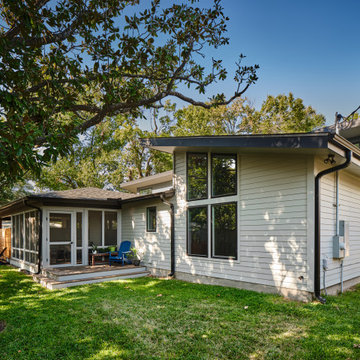
Home addition project in central Austin.
Cette photo montre une grande façade de maison blanche rétro en panneau de béton fibré et bardage à clin de plain-pied avec un toit papillon, un toit en shingle et un toit noir.
Cette photo montre une grande façade de maison blanche rétro en panneau de béton fibré et bardage à clin de plain-pied avec un toit papillon, un toit en shingle et un toit noir.
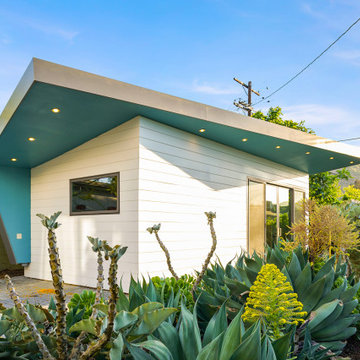
Inspiration pour une façade de Tiny House blanche design en bois et bardage à clin de plain-pied avec un toit papillon, un toit en shingle et un toit gris.

Réalisation d'une façade de maison beige nordique de taille moyenne et à un étage avec un revêtement mixte, un toit papillon, un toit en shingle et un toit gris.
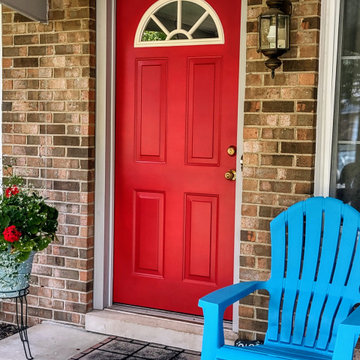
Three coats of paint were applied to this exterior door and several light coats of spray paint on the plastic window frame.
Cette photo montre une façade de maison marron chic en brique de plain-pied avec un toit papillon, un toit en shingle et un toit marron.
Cette photo montre une façade de maison marron chic en brique de plain-pied avec un toit papillon, un toit en shingle et un toit marron.

This modern farmhouse design was accented by decorative brick, double door entry and landscaping to mimic the prairie look as it is situated in the country on 5 acres. Palo Pinto County, Texas offers rolling terrain, hidden lakes and has been dubbed the start of "The Hill Country."

Designer Lyne Brunet
Idée de décoration pour une grande façade de maison grise champêtre en bois et planches et couvre-joints de plain-pied avec un toit papillon, un toit en shingle et un toit noir.
Idée de décoration pour une grande façade de maison grise champêtre en bois et planches et couvre-joints de plain-pied avec un toit papillon, un toit en shingle et un toit noir.
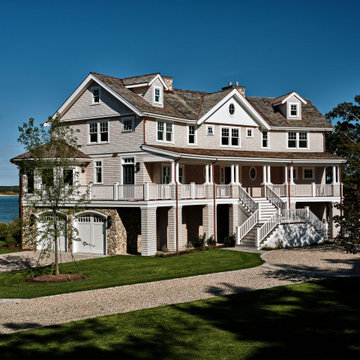
Aménagement d'une façade de maison bord de mer en bois et bardeaux à deux étages et plus avec un toit papillon et un toit en shingle.
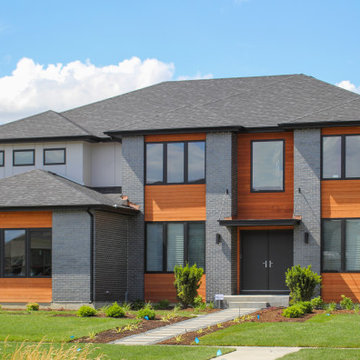
Modern elevations are hot right now! This one features large windows, black brick, a suspended front entry overhang, and the pop of cedar siding.
Exemple d'une grande façade de maison grise moderne en brique à un étage avec un toit papillon et un toit en shingle.
Exemple d'une grande façade de maison grise moderne en brique à un étage avec un toit papillon et un toit en shingle.

Idées déco pour une façade de maison noire campagne en planches et couvre-joints de taille moyenne et à un étage avec un revêtement mixte, un toit papillon, un toit en shingle et un toit gris.
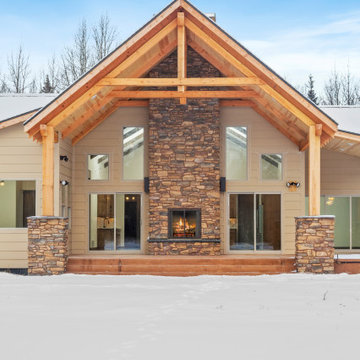
Aménagement d'une grande façade de maison blanche montagne en panneau de béton fibré et planches et couvre-joints à un étage avec un toit papillon, un toit en shingle et un toit gris.
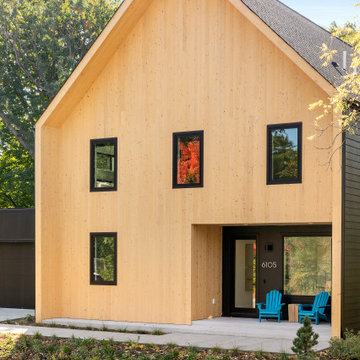
Inspiration pour une façade de maison beige nordique de taille moyenne et à un étage avec un revêtement mixte, un toit papillon, un toit en shingle et un toit gris.
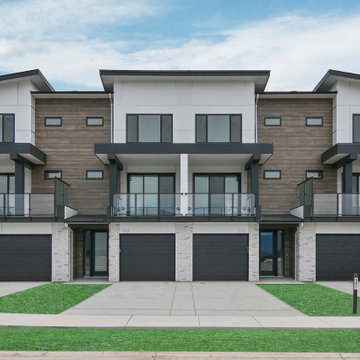
Aménagement d'une façade de maison de ville blanche contemporaine en panneau de béton fibré de taille moyenne et à deux étages et plus avec un toit papillon et un toit en shingle.
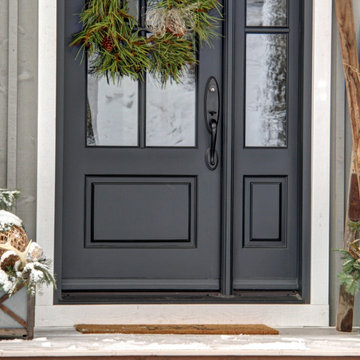
Designer Lyne Brunet
Idées déco pour une façade de maison grise campagne en bois et planches et couvre-joints de taille moyenne et à un étage avec un toit papillon, un toit en shingle et un toit noir.
Idées déco pour une façade de maison grise campagne en bois et planches et couvre-joints de taille moyenne et à un étage avec un toit papillon, un toit en shingle et un toit noir.
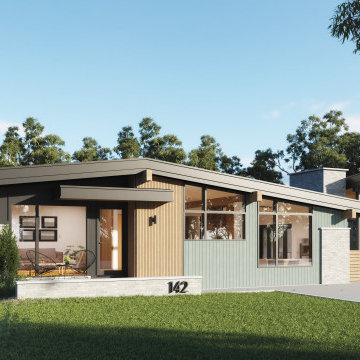
Idée de décoration pour une façade de maison verte vintage en planches et couvre-joints de taille moyenne et de plain-pied avec un revêtement mixte, un toit papillon, un toit en shingle et un toit noir.
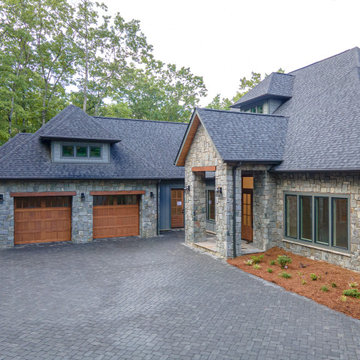
Snuggled into a copse of mountain laurel and hardwoods in The Cliffs at Walnut Cove is the new home from Big Hills Construction . Scheduled for completion by mid-summer your new mountain home delivers a gracious and open single-level floor plan while preserving an elevated view of Pisgah National Forest and the Blue Ridge Parkway. Entering the home, the great room greets you and your guests with abundant entertaining space that flows naturally to the kitchen and dining areas. The accordion doors to the oversized screened deck welcome the outdoors in as your home will be awash in fresh air. Enjoy a more-than gracious master suite, plus two oversized en suite guest rooms, and a large office. The master suite, with two walk-in closets, provides ample space for your entire year's worth of clothes. The luxurious bathroom centers around the soaking tub and spoils you with expertly crafted tile work and a huge shower which is accessible from both sides

Idées déco pour une façade de maison verte craftsman en panneau de béton fibré et planches et couvre-joints de taille moyenne et de plain-pied avec un toit papillon, un toit en shingle et un toit gris.
Idées déco de façades de maisons avec un toit papillon et un toit en shingle
1