Idées déco de façades de maisons avec un toit en shingle
Trier par :
Budget
Trier par:Populaires du jour
161 - 180 sur 87 122 photos
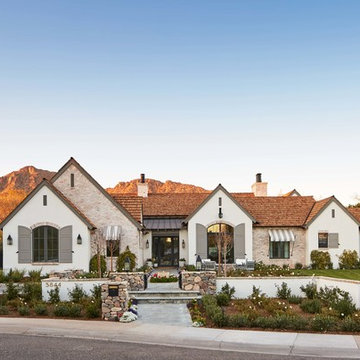
Idée de décoration pour une façade de maison blanche tradition de plain-pied avec un toit à deux pans et un toit en shingle.
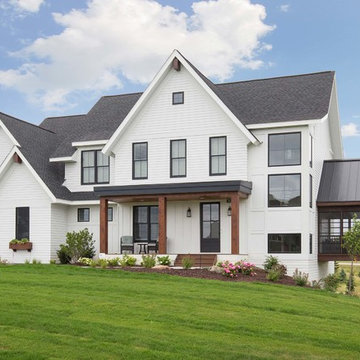
Idées déco pour une façade de maison blanche campagne à un étage avec un toit à deux pans et un toit en shingle.
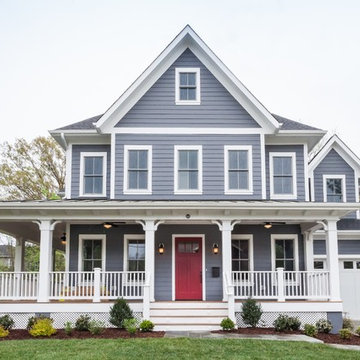
Idée de décoration pour une façade de maison grise champêtre à un étage avec un toit en shingle et un toit à deux pans.

Stone ranch with French Country flair and a tucked under extra lower level garage. The beautiful Chilton Woodlake blend stone follows the arched entry with timbers and gables. Carriage style 2 panel arched accent garage doors with wood brackets. The siding is Hardie Plank custom color Sherwin Williams Anonymous with custom color Intellectual Gray trim. Gable roof is CertainTeed Landmark Weathered Wood with a medium bronze metal roof accent over the bay window. (Ryan Hainey)
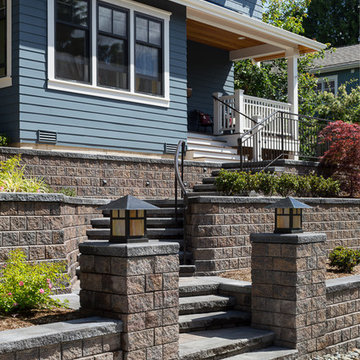
By creating tiered walls and a curved set of steps, we were able to make this steep slope feel less daunting from the sidewalk level.
William Wright Photography
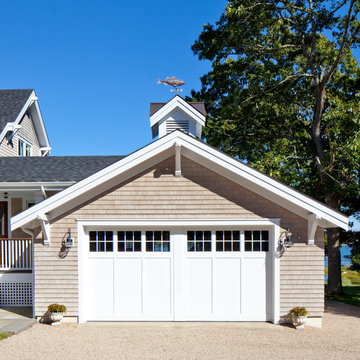
Expansive water views make this classic shingle style home on the east branch of the Westport River an ideal family retreat. Behind the quiet and unassuming front exterior, the residence is quintessential transitional cottage style with a bright open feel, light color palette, and numerous large glass windows.
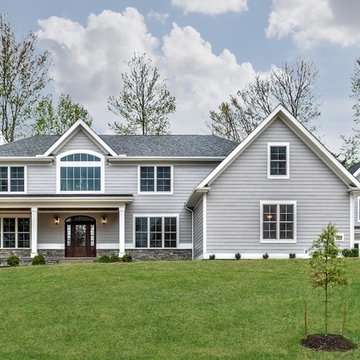
pearl gray sided home with stone water table and a separate cottage home connected by a breezeway
Aménagement d'une grande façade de maison grise classique en panneau de béton fibré à un étage avec un toit à quatre pans et un toit en shingle.
Aménagement d'une grande façade de maison grise classique en panneau de béton fibré à un étage avec un toit à quatre pans et un toit en shingle.
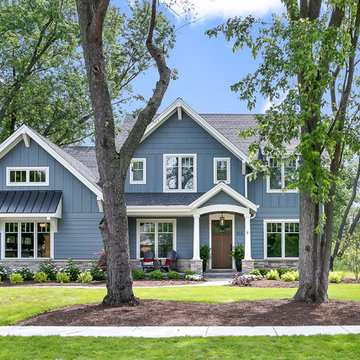
Cette photo montre une grande façade de maison bleue craftsman en bois à un étage avec un toit à deux pans et un toit en shingle.
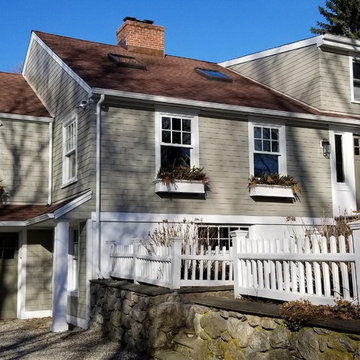
Aménagement d'une façade de maison verte en panneau de béton fibré à un étage avec un toit à deux pans et un toit en shingle.
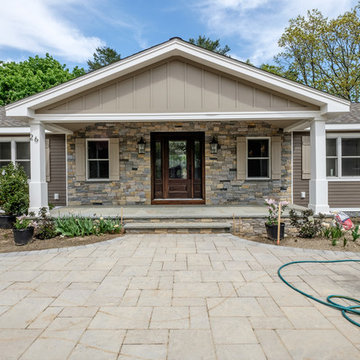
Réalisation d'une façade de maison marron tradition de taille moyenne et de plain-pied avec un revêtement mixte, un toit à deux pans et un toit en shingle.
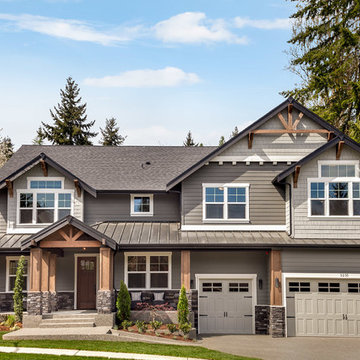
Enfort Homes - New Construction 2018
Exemple d'une grande façade de maison grise chic à un étage avec un revêtement mixte, un toit à deux pans et un toit en shingle.
Exemple d'une grande façade de maison grise chic à un étage avec un revêtement mixte, un toit à deux pans et un toit en shingle.
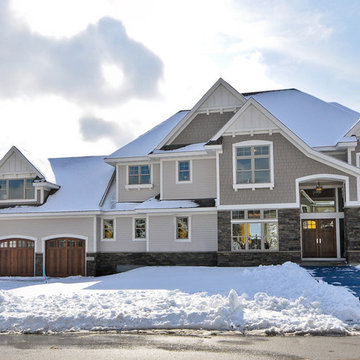
Réalisation d'une grande façade de maison grise tradition à un étage avec un revêtement mixte, un toit à quatre pans et un toit en shingle.

Idée de décoration pour une façade de maison noire tradition à un étage avec un revêtement mixte, un toit à deux pans et un toit en shingle.

Elizabeth Haynes
Aménagement d'une grande façade de maison marron montagne en bois à deux étages et plus avec un toit à deux pans et un toit en shingle.
Aménagement d'une grande façade de maison marron montagne en bois à deux étages et plus avec un toit à deux pans et un toit en shingle.
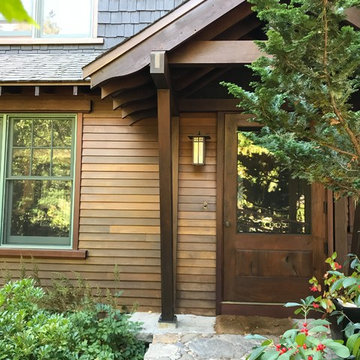
Entry and front porch additions to the house, craftsman influence using native stone
Cette image montre une façade de maison marron traditionnelle en bois de taille moyenne et à un étage avec un toit à deux pans et un toit en shingle.
Cette image montre une façade de maison marron traditionnelle en bois de taille moyenne et à un étage avec un toit à deux pans et un toit en shingle.
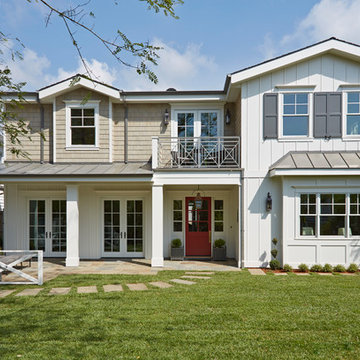
Exemple d'une grande façade de maison blanche nature à un étage avec un toit à deux pans, un revêtement mixte et un toit en shingle.
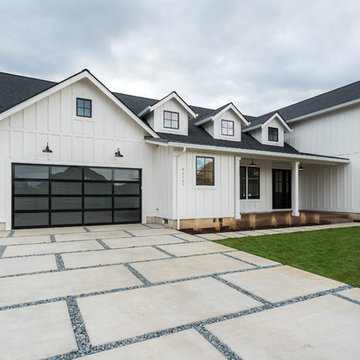
DC Fine Homes Inc.
Cette image montre une façade de maison blanche rustique en bois de taille moyenne et à un étage avec un toit à deux pans et un toit en shingle.
Cette image montre une façade de maison blanche rustique en bois de taille moyenne et à un étage avec un toit à deux pans et un toit en shingle.

Builder: Brad DeHaan Homes
Photographer: Brad Gillette
Every day feels like a celebration in this stylish design that features a main level floor plan perfect for both entertaining and convenient one-level living. The distinctive transitional exterior welcomes friends and family with interesting peaked rooflines, stone pillars, stucco details and a symmetrical bank of windows. A three-car garage and custom details throughout give this compact home the appeal and amenities of a much-larger design and are a nod to the Craftsman and Mediterranean designs that influenced this updated architectural gem. A custom wood entry with sidelights match the triple transom windows featured throughout the house and echo the trim and features seen in the spacious three-car garage. While concentrated on one main floor and a lower level, there is no shortage of living and entertaining space inside. The main level includes more than 2,100 square feet, with a roomy 31 by 18-foot living room and kitchen combination off the central foyer that’s perfect for hosting parties or family holidays. The left side of the floor plan includes a 10 by 14-foot dining room, a laundry and a guest bedroom with bath. To the right is the more private spaces, with a relaxing 11 by 10-foot study/office which leads to the master suite featuring a master bath, closet and 13 by 13-foot sleeping area with an attractive peaked ceiling. The walkout lower level offers another 1,500 square feet of living space, with a large family room, three additional family bedrooms and a shared bath.

Sunny Daze Photography
Cette image montre une façade de maison beige minimaliste en stuc de taille moyenne et de plain-pied avec un toit en shingle.
Cette image montre une façade de maison beige minimaliste en stuc de taille moyenne et de plain-pied avec un toit en shingle.
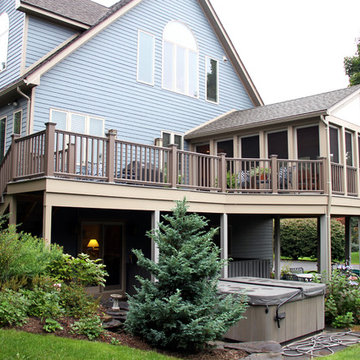
Exterior view of the elevated four-season room and porch addition.
Réalisation d'une façade de maison bleue tradition de taille moyenne et de plain-pied avec un revêtement mixte, un toit à deux pans et un toit en shingle.
Réalisation d'une façade de maison bleue tradition de taille moyenne et de plain-pied avec un revêtement mixte, un toit à deux pans et un toit en shingle.
Idées déco de façades de maisons avec un toit en shingle
9