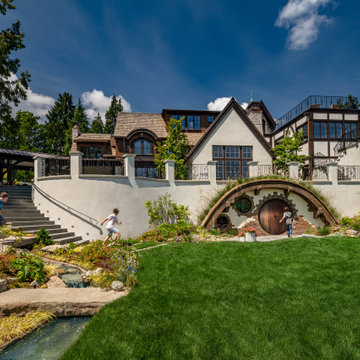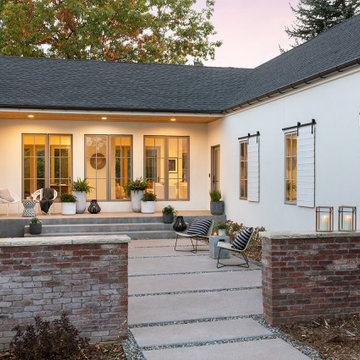Idées déco de façades de maisons avec un toit en shingle
Trier par :
Budget
Trier par:Populaires du jour
41 - 60 sur 87 139 photos
1 sur 2

This house is adjacent to the first house, and was under construction when I began working with the clients. They had already selected red window frames, and the siding was unfinished, needing to be painted. Sherwin Williams colors were requested by the builder. They wanted it to work with the neighboring house, but have its own character, and to use a darker green in combination with other colors. The light trim is Sherwin Williams, Netsuke, the tan is Basket Beige. The color on the risers on the steps is slightly deeper. Basket Beige is used for the garage door, the indentation on the front columns, the accent in the front peak of the roof, the siding on the front porch, and the back of the house. It also is used for the fascia board above the two columns under the front curving roofline. The fascia and columns are outlined in Netsuke, which is also used for the details on the garage door, and the trim around the red windows. The Hardie shingle is in green, as is the siding on the side of the garage. Linda H. Bassert, Masterworks Window Fashions & Design, LLC

Exterior of the house was transformed with minor changes to enhance its Cape Cod character. Entry is framed with pair of crape myrtle trees, and new picket fence encloses front garden. Exterior colors are Benjamin Moore: "Smokey Taupe" for siding, "White Dove" for trim, and "Pale Daffodil" for door and windows.

Cette image montre une façade de maison blanche traditionnelle à deux étages et plus avec un toit de Gambrel, un toit en shingle et un toit marron.

Designed for a family with four younger children, it was important that the house feel comfortable, open, and that family activities be encouraged. The study is directly accessible and visible to the family room in order that these would not be isolated from one another.
Primary living areas and decks are oriented to the south, opening the spacious interior to views of the yard and wooded flood plain beyond. Southern exposure provides ample internal light, shaded by trees and deep overhangs; electronically controlled shades block low afternoon sun. Clerestory glazing offers light above the second floor hall serving the bedrooms and upper foyer. Stone and various woods are utilized throughout the exterior and interior providing continuity and a unified natural setting.
A swimming pool, second garage and courtyard are located to the east and out of the primary view, but with convenient access to the screened porch and kitchen.

Peachtree Lane Full Remodel - Front Elevation After
Cette photo montre une façade de maison bleue rétro en bois et bardage à clin de taille moyenne et de plain-pied avec un toit à quatre pans, un toit en shingle et un toit marron.
Cette photo montre une façade de maison bleue rétro en bois et bardage à clin de taille moyenne et de plain-pied avec un toit à quatre pans, un toit en shingle et un toit marron.

Exterior is done in a board and batten with stone accents. The color is Sherwin Williams Tricorn Black. The exterior lighting is black with copper accents. Some lights are bronze. Roofing is asphalt shingles.

This luxury hillside-walkout design showcases a modern farmhouse exterior with decorative gable trusses and metal roof accents. An elegant floor plan awaits inside with an open great room, island kitchen, and dining room layout. Take living outdoors with a skylit rear porch. Delightful amenities grace the master suite, including a vaulted ceiling, outdoor access, a generous bathroom, and walk-in closet. The two-car garage leads to a pantry, mudroom, and utility room while an optional bonus room is above for expansion. A bedroom and a flexible office/bedroom are on the opposite side of the floor plan and two additional bedrooms are downstairs. Designed for ultimate entertaining, find a rec room, game room, and wet bar on the basement level.

Cette image montre une façade de maison blanche traditionnelle à un étage avec un toit à deux pans, un toit en shingle et un toit rouge.

The yard was terraced to create an open, flat gathering area flush with the main floor of the house.
Cette image montre une très grande façade de maison beige traditionnelle en stuc à un étage avec un toit à deux pans, un toit en shingle et un toit marron.
Cette image montre une très grande façade de maison beige traditionnelle en stuc à un étage avec un toit à deux pans, un toit en shingle et un toit marron.

This exterior showcases a beautiful blend of creamy white and taupe colors on brick. The color scheme exudes a timeless elegance, creating a sophisticated and inviting façade. One of the standout features is the striking angles on the roofline, adding a touch of architectural interest and modern flair to the design. The windows not only enhance the overall aesthetics but also offer picturesque views and a sense of openness.

Réalisation d'une grande façade de maison blanche design en brique de plain-pied avec un toit en shingle et un toit noir.

Farmhouse front view with custom beam supports and gable pediments. Black steel roof for accents Sunset view
Inspiration pour une façade de maison blanche rustique en bois et planches et couvre-joints avec un toit à deux pans, un toit en shingle et un toit marron.
Inspiration pour une façade de maison blanche rustique en bois et planches et couvre-joints avec un toit à deux pans, un toit en shingle et un toit marron.

The exterior shows the U-shape layout of the house. This creates a great patio space that feels private. Plenty of windows accent the perimeter of the home.

Réalisation d'une façade de maison blanche nordique en brique de taille moyenne et de plain-pied avec un toit à quatre pans, un toit en shingle et un toit gris.

Beautiful modern tudor home with front lights and custom windows, white brick and black roof
Cette photo montre une très grande façade de maison blanche moderne en brique à deux étages et plus avec un toit à deux pans, un toit en shingle et un toit noir.
Cette photo montre une très grande façade de maison blanche moderne en brique à deux étages et plus avec un toit à deux pans, un toit en shingle et un toit noir.

Façade avant / Front Facade
Réalisation d'une façade de maison beige design de taille moyenne et à un étage avec un revêtement mixte, un toit à deux pans, un toit en shingle et un toit gris.
Réalisation d'une façade de maison beige design de taille moyenne et à un étage avec un revêtement mixte, un toit à deux pans, un toit en shingle et un toit gris.

Back of House, which was part of a whole house remodel with an addition, and an ADU for a repeat client.
Cette photo montre une façade de maison beige tendance en stuc de taille moyenne et de plain-pied avec un toit à quatre pans, un toit en shingle et un toit noir.
Cette photo montre une façade de maison beige tendance en stuc de taille moyenne et de plain-pied avec un toit à quatre pans, un toit en shingle et un toit noir.

Tiny House Exterior
Photography: Gieves Anderson
Noble Johnson Architects was honored to partner with Huseby Homes to design a Tiny House which was displayed at Nashville botanical garden, Cheekwood, for two weeks in the spring of 2021. It was then auctioned off to benefit the Swan Ball. Although the Tiny House is only 383 square feet, the vaulted space creates an incredibly inviting volume. Its natural light, high end appliances and luxury lighting create a welcoming space.

Idées déco pour une façade de maison blanche campagne en bois et bardage à clin de plain-pied avec un toit à deux pans, un toit en shingle et un toit noir.

Sometimes, there are moments in the remodeling experience that words cannot fully explain how amazing it can be.
This home in Quincy, MA 02169 is one of those moments for our team.
This now stunning colonial underwent one of the biggest transformations of the year. Previously, the home held its original cedar clapboards that since 1960 have rotted, cracked, peeled, and was an eyesore for the homeowners.
GorillaPlank™ Siding System featuring Everlast Composite Siding:
Color chosen:
- 7” Blue Spruce
- 4” PVC Trim
- Exterior Painting
- Prepped, pressure-washed, and painted foundation to match the siding color.
Leak-Proof Roof® System featuring Owens Corning Asphalt Shingles:
Color chosen:
- Estate Gray TruDefinition® Duration asphalt shingles
- 5” Seamless White Aluminum Gutters
Marvin Elevate Windows
Color chosen:
- Stone White
Window Styles:
- Double-Hung windows
- 3-Lite Slider windows
- Casements windows
Marvin Essentials Sliding Patio Door
Color chosen:
Stone White
Provia Signet Fiberglass Entry Door
Color chosen:
- Mahogany (exterior)
- Mountain Berry (interior)
Idées déco de façades de maisons avec un toit en shingle
3