Idées déco de façades de maisons avec un toit en shingle
Trier par :
Budget
Trier par:Populaires du jour
81 - 100 sur 87 096 photos
1 sur 2

Expanded wrap around porch with dual columns. Bronze metal shed roof accents the rock exterior.
Aménagement d'une très grande façade de maison beige bord de mer en panneau de béton fibré à un étage avec un toit à deux pans et un toit en shingle.
Aménagement d'une très grande façade de maison beige bord de mer en panneau de béton fibré à un étage avec un toit à deux pans et un toit en shingle.
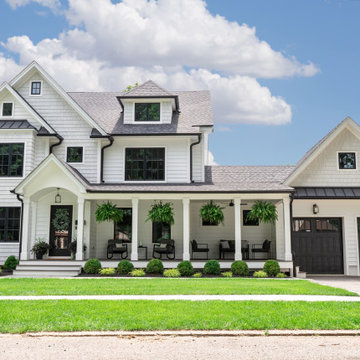
White Nucedar shingles and clapboard siding blends perfectly with a charcoal metal and shingle roof that showcases a true modern day farmhouse.
Exemple d'une façade de maison blanche nature de taille moyenne et à un étage avec un revêtement mixte, un toit à deux pans et un toit en shingle.
Exemple d'une façade de maison blanche nature de taille moyenne et à un étage avec un revêtement mixte, un toit à deux pans et un toit en shingle.
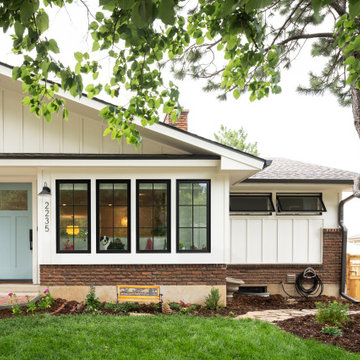
Réalisation d'une façade de maison blanche champêtre en bois avec un toit en shingle.
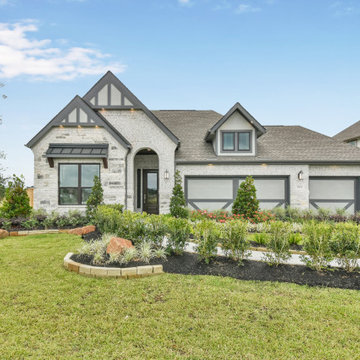
Inspiration pour une façade de maison blanche traditionnelle de taille moyenne et de plain-pied avec un revêtement mixte, un toit à deux pans et un toit en shingle.
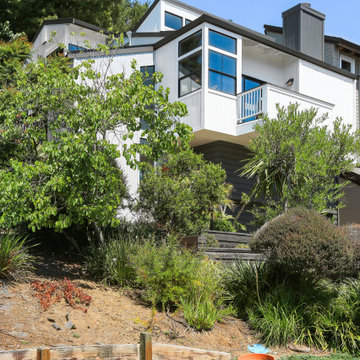
Inspiration pour une façade de maison blanche design en bois de taille moyenne et à deux étages et plus avec un toit à quatre pans et un toit en shingle.

Empire real thin stone veneer from the Quarry Mill adds modern elegance to this stunning residential home. Empire natural stone veneer consists of mild shades of gray and a consistent sandstone texture. This stone comes in various sizes of mostly rectangular-shaped stones with squared edges. Empire is a great stone to create a brick wall layout while still creating a natural look and feel. As a result, it works well for large and small projects like accent walls, exterior siding, and features like mailboxes. The light colors will blend well with any décor and provide a neutral backing to any space.
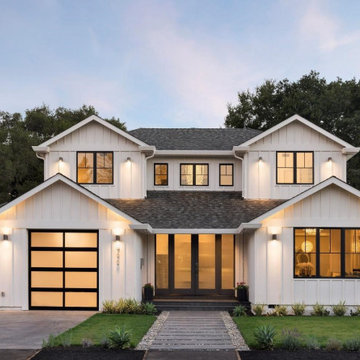
A brand new 5-bedroom / 4-bathroom modern farmhouse in a prestige Old Los Altos neighborhood. A symmetrical facade is achieved by offsetting a 2-car garage to eliminate bulk.

Réalisation d'une grande façade de maison multicolore champêtre en brique de plain-pied avec un toit à quatre pans, un toit en shingle et un toit gris.
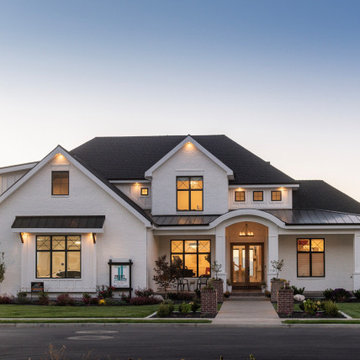
Builder - Innovate Construction (Brady Roundy)
Photography - Jared Medley
Réalisation d'une grande façade de maison blanche champêtre en brique à deux étages et plus avec un toit à quatre pans et un toit en shingle.
Réalisation d'une grande façade de maison blanche champêtre en brique à deux étages et plus avec un toit à quatre pans et un toit en shingle.
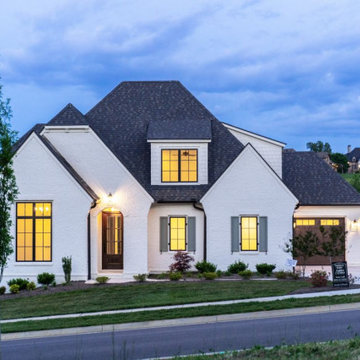
Cette image montre une façade de maison blanche en brique de taille moyenne et à un étage avec un toit en shingle.
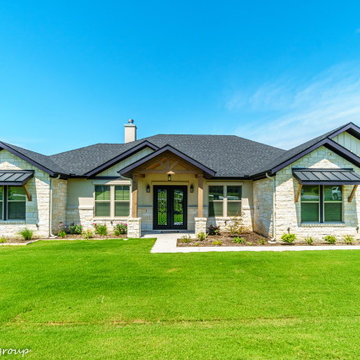
Front Elevation
Idées déco pour une façade de maison beige montagne de taille moyenne et de plain-pied avec un revêtement mixte, un toit à deux pans et un toit en shingle.
Idées déco pour une façade de maison beige montagne de taille moyenne et de plain-pied avec un revêtement mixte, un toit à deux pans et un toit en shingle.
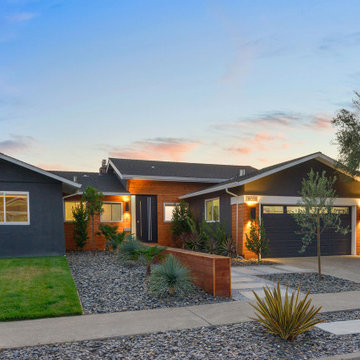
Modern front yard and exterior transformation of this ranch eichler in the Oakland Hills. The house was clad with horizontal cedar siding and painting a deep gray blue color with white trim. The landscape is mostly drought tolerant covered in extra large black slate gravel. Stamped concrete steps lead up to an oversized black front door. A redwood wall with inlay lighting serves to elegantly divide the space and provide lighting for the path.

Réalisation d'une grande façade de maison multicolore chalet à deux étages et plus avec un revêtement mixte, un toit à deux pans, un toit en shingle et un toit gris.
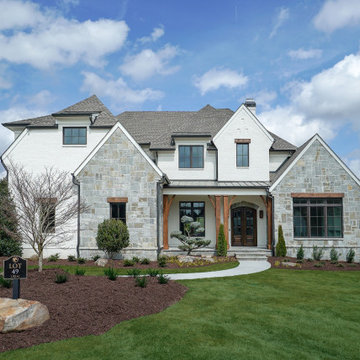
Idée de décoration pour une façade de maison blanche en brique à un étage avec un toit à quatre pans et un toit en shingle.
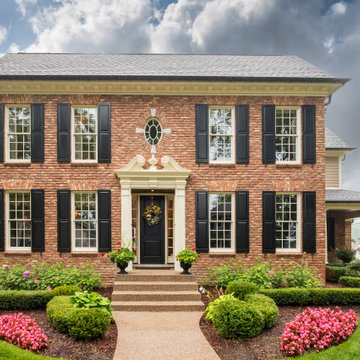
Aménagement d'une grande façade de maison rouge classique en brique à un étage avec un toit à deux pans et un toit en shingle.
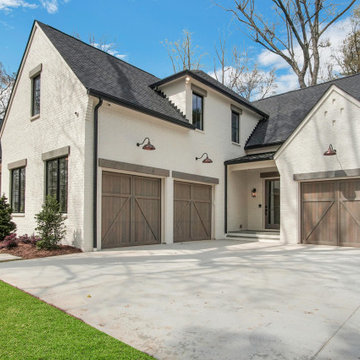
Idées déco pour une grande façade de maison blanche classique en brique à un étage avec un toit à deux pans et un toit en shingle.
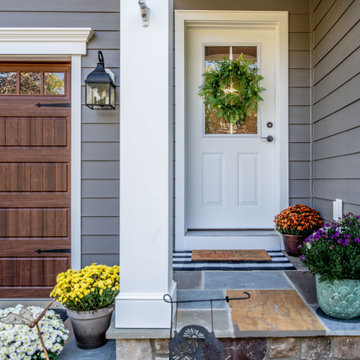
The Finley at Fawn Lake | Award Winning Custom Home by J. Hall Homes, Inc. | Fredericksburg, Va
Cette photo montre une grande façade de maison grise chic en panneau de béton fibré à un étage avec un toit à deux pans et un toit en shingle.
Cette photo montre une grande façade de maison grise chic en panneau de béton fibré à un étage avec un toit à deux pans et un toit en shingle.

This grand Colonial in Willow Glen was built in 1925 and has been a landmark in the community ever since. The house underwent a careful remodel in 2019 which revitalized the home while maintaining historic details. See the "Before" photos to get the whole picture.

This is not your traditional bungalow! While it shares some of the hallmarks of this historic home style, this bungalow brings the classic single-story design into the twenty-first century.
The black-and-white facade shows a simple, but incredibly well thought out design consisting of mostly straight lines and glass. Modern architecture is all about simple designs where less is more. Clean and uncluttered home exterior trends have gained popularity over the years, as many homeowners are yearning to live peacefully without excess.
Clean lines, basic forms, single-use of colour, repetition of structures and strategic use of metal, stone, stucco and glass materials are defining characteristics of this custom home in the upper-scale, inner-city community of North Glenmore Park in Calgary, Alberta.

The rear elevation showcase the full walkout basement, stone patio, and firepit.
Cette image montre une grande façade de maison grise traditionnelle en pierre à un étage avec un toit à croupette et un toit en shingle.
Cette image montre une grande façade de maison grise traditionnelle en pierre à un étage avec un toit à croupette et un toit en shingle.
Idées déco de façades de maisons avec un toit en shingle
5