Idées déco de façades de maisons avec un toit en shingle
Trier par :
Budget
Trier par:Populaires du jour
101 - 120 sur 87 119 photos

Oversized, black, tinted windows with thin trim. Stairwell to front door entry. Upgraded roof with black tiles. Manicured symmetrical lawn care.
Réalisation d'une façade de maison marron vintage en brique de taille moyenne et de plain-pied avec un toit à deux pans et un toit en shingle.
Réalisation d'une façade de maison marron vintage en brique de taille moyenne et de plain-pied avec un toit à deux pans et un toit en shingle.
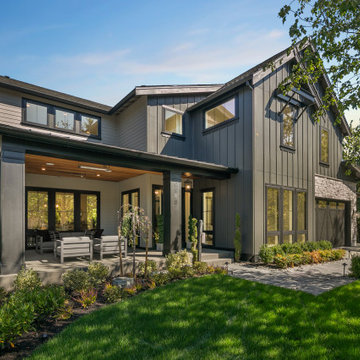
The San Anita Modern Farmhouse with covered front outdoor living.
Aménagement d'une grande façade de maison grise campagne à un étage avec un revêtement mixte, un toit à deux pans et un toit en shingle.
Aménagement d'une grande façade de maison grise campagne à un étage avec un revêtement mixte, un toit à deux pans et un toit en shingle.
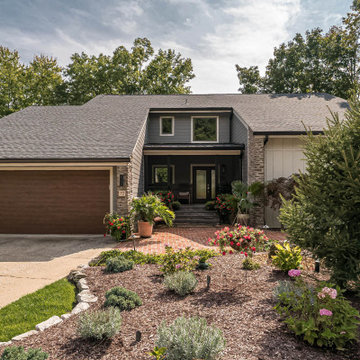
Cette photo montre une grande façade de maison multicolore chic à un étage avec un revêtement mixte, un toit à quatre pans et un toit en shingle.
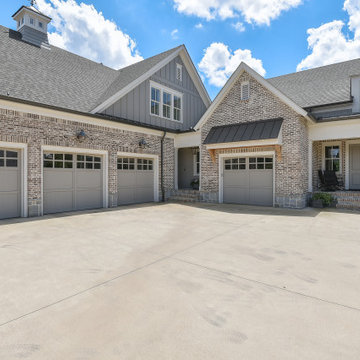
Craftsman style custom home designed by Caldwell-Cline Architects and Designers. Gray brick, blue siding, and dark blue shutters. 4 car garage.
Aménagement d'une très grande façade de maison bleue craftsman à un étage avec un revêtement mixte et un toit en shingle.
Aménagement d'une très grande façade de maison bleue craftsman à un étage avec un revêtement mixte et un toit en shingle.
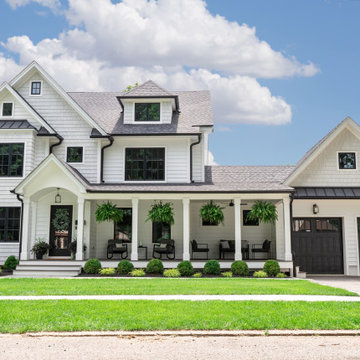
White Nucedar shingles and clapboard siding blends perfectly with a charcoal metal and shingle roof that showcases a true modern day farmhouse.
Exemple d'une façade de maison blanche nature de taille moyenne et à un étage avec un revêtement mixte, un toit à deux pans et un toit en shingle.
Exemple d'une façade de maison blanche nature de taille moyenne et à un étage avec un revêtement mixte, un toit à deux pans et un toit en shingle.

This gracious patio is just outside the kitchen dutch door, allowing easy access to the barbeque. The peaked roof forms one axis of the vaulted ceiling over the kitchen and living room. A Kumquat tree in the glossy black Jay Scotts Valencia Round Planter provides visual interest and shade for the window as the sun goes down. In the foreground is a Redbud tree, which offers changing colors throughout the season and tiny purple buds in the spring.

Réalisation d'une grande façade de maison multicolore chalet à deux étages et plus avec un revêtement mixte, un toit à deux pans, un toit en shingle et un toit gris.

The goal for this Point Loma home was to transform it from the adorable beach bungalow it already was by expanding its footprint and giving it distinctive Craftsman characteristics while achieving a comfortable, modern aesthetic inside that perfectly caters to the active young family who lives here. By extending and reconfiguring the front portion of the home, we were able to not only add significant square footage, but create much needed usable space for a home office and comfortable family living room that flows directly into a large, open plan kitchen and dining area. A custom built-in entertainment center accented with shiplap is the focal point for the living room and the light color of the walls are perfect with the natural light that floods the space, courtesy of strategically placed windows and skylights. The kitchen was redone to feel modern and accommodate the homeowners busy lifestyle and love of entertaining. Beautiful white kitchen cabinetry sets the stage for a large island that packs a pop of color in a gorgeous teal hue. A Sub-Zero classic side by side refrigerator and Jenn-Air cooktop, steam oven, and wall oven provide the power in this kitchen while a white subway tile backsplash in a sophisticated herringbone pattern, gold pulls and stunning pendant lighting add the perfect design details. Another great addition to this project is the use of space to create separate wine and coffee bars on either side of the doorway. A large wine refrigerator is offset by beautiful natural wood floating shelves to store wine glasses and house a healthy Bourbon collection. The coffee bar is the perfect first top in the morning with a coffee maker and floating shelves to store coffee and cups. Luxury Vinyl Plank (LVP) flooring was selected for use throughout the home, offering the warm feel of hardwood, with the benefits of being waterproof and nearly indestructible - two key factors with young kids!
For the exterior of the home, it was important to capture classic Craftsman elements including the post and rock detail, wood siding, eves, and trimming around windows and doors. We think the porch is one of the cutest in San Diego and the custom wood door truly ties the look and feel of this beautiful home together.

Inspiration pour une petite façade de maison bleue marine en panneau de béton fibré à un étage avec un toit à deux pans et un toit en shingle.

The absolutely amazing home was a complete remodel. Located on a private island and with the Atlantic Ocean as your back yard.
Idées déco pour une très grande façade de maison blanche bord de mer en panneau de béton fibré et bardage à clin à deux étages et plus avec un toit à quatre pans, un toit en shingle et un toit noir.
Idées déco pour une très grande façade de maison blanche bord de mer en panneau de béton fibré et bardage à clin à deux étages et plus avec un toit à quatre pans, un toit en shingle et un toit noir.
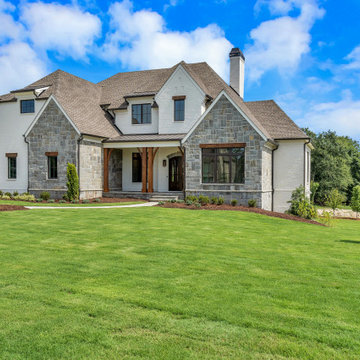
Réalisation d'une grande façade de maison blanche en brique à un étage avec un toit à quatre pans et un toit en shingle.
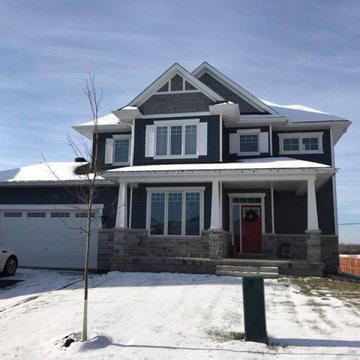
After photos of finished new build home.
Idée de décoration pour une grande façade de maison bleue tradition à un étage avec un revêtement en vinyle, un toit à deux pans et un toit en shingle.
Idée de décoration pour une grande façade de maison bleue tradition à un étage avec un revêtement en vinyle, un toit à deux pans et un toit en shingle.

Cette image montre une grande façade de maison blanche minimaliste en stuc à un étage avec un toit à deux pans et un toit en shingle.
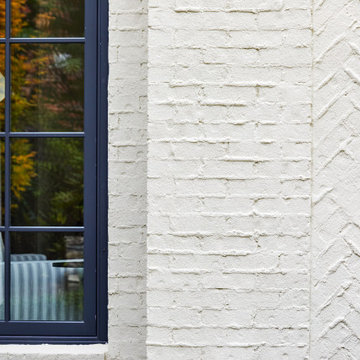
Aménagement d'une grande façade de maison blanche en brique à deux étages et plus avec un toit à deux pans et un toit en shingle.

Inspiration pour une façade de maison bleue traditionnelle de taille moyenne et à un étage avec un revêtement en vinyle et un toit en shingle.
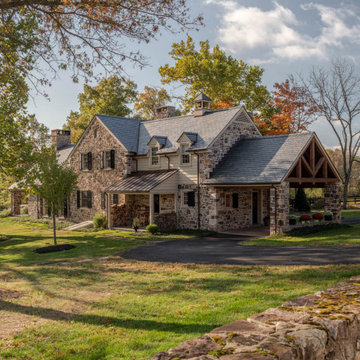
Inspiration pour une façade de maison multicolore rustique à un étage avec un revêtement mixte, un toit à deux pans et un toit en shingle.

With a grand total of 1,247 square feet of living space, the Lincoln Deck House was designed to efficiently utilize every bit of its floor plan. This home features two bedrooms, two bathrooms, a two-car detached garage and boasts an impressive great room, whose soaring ceilings and walls of glass welcome the outside in to make the space feel one with nature.
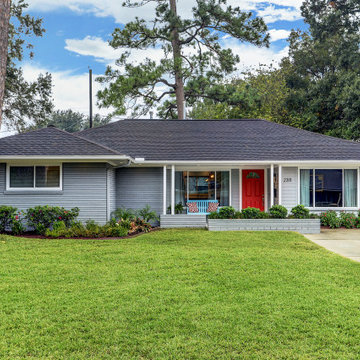
Idée de décoration pour une façade de maison grise vintage en brique de plain-pied avec un toit à quatre pans et un toit en shingle.
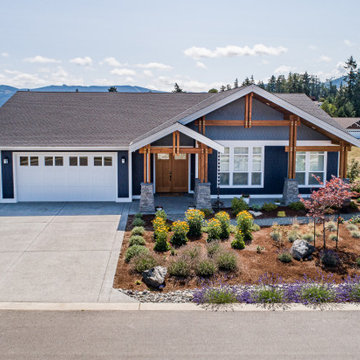
Idées déco pour une façade de maison bleue classique en panneau de béton fibré de taille moyenne et à niveaux décalés avec un toit à quatre pans et un toit en shingle.

The Betty at Inglenook’s Pocket Neighborhoods is an open two-bedroom Cottage-style Home that facilitates everyday living on a single level. High ceilings in the kitchen, family room and dining nook make this a bright and enjoyable space for your morning coffee, cooking a gourmet dinner, or entertaining guests. Whether it’s the Betty Sue or a Betty Lou, the Betty plans are tailored to maximize the way we live.
Idées déco de façades de maisons avec un toit en shingle
6