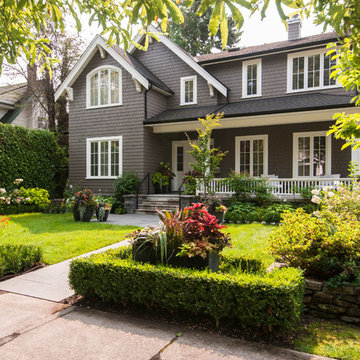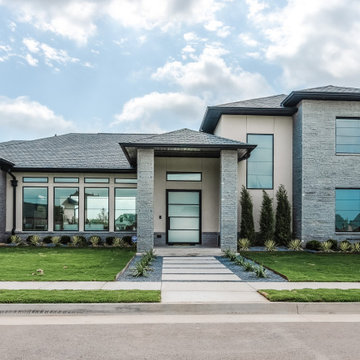Idées déco de façades de maisons avec un toit en shingle
Trier par :
Budget
Trier par:Populaires du jour
1 - 20 sur 24 131 photos
1 sur 3

Scott Chester
Aménagement d'une façade de maison grise classique en bois à un étage et de taille moyenne avec un toit à deux pans et un toit en shingle.
Aménagement d'une façade de maison grise classique en bois à un étage et de taille moyenne avec un toit à deux pans et un toit en shingle.

2019 -- Complete re-design and re-build of this 1,600 square foot home including a brand new 600 square foot Guest House located in the Willow Glen neighborhood of San Jose, CA.

Idée de décoration pour une grande façade de maison blanche champêtre à un étage avec un revêtement mixte, un toit à deux pans et un toit en shingle.

Lisza Coffey Photography
Cette image montre une façade de maison grise minimaliste en pierre de taille moyenne et de plain-pied avec un toit plat et un toit en shingle.
Cette image montre une façade de maison grise minimaliste en pierre de taille moyenne et de plain-pied avec un toit plat et un toit en shingle.

The Exterior got a facelift too! The stained and painted componants marry the fabulous stone selected by the new homeowners for their RE-DO!
Inspiration pour une façade de maison grise vintage de taille moyenne et à niveaux décalés avec un revêtement mixte, un toit en appentis et un toit en shingle.
Inspiration pour une façade de maison grise vintage de taille moyenne et à niveaux décalés avec un revêtement mixte, un toit en appentis et un toit en shingle.

Inspiration pour une grande façade de maison grise craftsman à un étage avec un revêtement mixte, un toit à deux pans et un toit en shingle.

Modern mountain aesthetic in this fully exposed custom designed ranch. Exterior brings together lap siding and stone veneer accents with welcoming timber columns and entry truss. Garage door covered with standing seam metal roof supported by brackets. Large timber columns and beams support a rear covered screened porch. (Ryan Hainey)

This home was beautifully painted in the best brown house colour, Benjamin Moore Mascarpone with Benjamin Moore Fairview Taupe as the trim colour. Photo credits to Ina Van Tonder.

Tom Crane and Orion Construction
Cette image montre une petite façade de maison beige rustique en pierre à un étage avec un toit à deux pans et un toit en shingle.
Cette image montre une petite façade de maison beige rustique en pierre à un étage avec un toit à deux pans et un toit en shingle.

Aménagement d'une grande façade de maison beige contemporaine en pierre à un étage avec un toit à deux pans et un toit en shingle.

Inspiration pour une façade de maison beige traditionnelle en brique et bardeaux de taille moyenne et à deux étages et plus avec un toit à deux pans, un toit en shingle et un toit marron.

mid-century design with organic feel for the lake and surrounding mountains
Cette photo montre une grande façade de maison verte rétro en planches et couvre-joints de plain-pied avec un revêtement mixte, un toit à deux pans, un toit en shingle et un toit marron.
Cette photo montre une grande façade de maison verte rétro en planches et couvre-joints de plain-pied avec un revêtement mixte, un toit à deux pans, un toit en shingle et un toit marron.

Réalisation d'une grande façade de maison blanche design en brique de plain-pied avec un toit en shingle et un toit noir.

Longhouse Pro Painters performed the color change to the exterior of a 2800 square foot home in five days. The original green color was covered up by a Dove White Valspar Duramax Exterior Paint. The black fascia was not painted, however, the door casings around the exterior doors were painted black to accent the white update. The iron railing in the front entry was painted. and the white garage door was painted a black enamel. All of the siding and boxing was a color change. Overall, very well pleased with the update to this farmhouse look.

Front facade design
Aménagement d'une façade de maison blanche contemporaine de taille moyenne et à un étage avec un revêtement mixte, un toit en appentis, un toit en shingle et un toit gris.
Aménagement d'une façade de maison blanche contemporaine de taille moyenne et à un étage avec un revêtement mixte, un toit en appentis, un toit en shingle et un toit gris.

Front Entry
Custom Modern Farmhouse
Calgary, Alberta
Cette photo montre une grande façade de maison blanche nature en bois et planches et couvre-joints à un étage avec un toit à deux pans, un toit en shingle et un toit noir.
Cette photo montre une grande façade de maison blanche nature en bois et planches et couvre-joints à un étage avec un toit à deux pans, un toit en shingle et un toit noir.

Located in the quaint neighborhood of Park Slope, Brooklyn this row house needed some serious love. Good thing the team was more than ready dish out their fair share of design hugs. Stripped back to the original framing both inside and out, the house was transformed into a shabby-chic, hipster dream abode. Complete with quintessential exposed brick, farm house style large plank flooring throughout and a fantastic reclaimed entry door this little gem turned out quite cozy.

Designer Lyne Brunet
Aménagement d'une façade de maison grise campagne en bois et planches et couvre-joints de taille moyenne et à un étage avec un toit papillon, un toit en shingle et un toit noir.
Aménagement d'une façade de maison grise campagne en bois et planches et couvre-joints de taille moyenne et à un étage avec un toit papillon, un toit en shingle et un toit noir.

Outdoor kitchen with covered area.
Design by: H2D Architecture + Design
www.h2darchitects.com
Built by: Crescent Builds
Photos by: Julie Mannell Photography

Front elevation
Cette image montre une grande façade de maison grise minimaliste en pierre à un étage avec un toit en shingle.
Cette image montre une grande façade de maison grise minimaliste en pierre à un étage avec un toit en shingle.
Idées déco de façades de maisons avec un toit en shingle
1