Idées déco de façades de maisons avec un toit en shingle
Trier par :
Budget
Trier par:Populaires du jour
1 - 20 sur 8 568 photos

Idée de décoration pour une très grande façade de maison blanche méditerranéenne en stuc à un étage avec un toit à croupette et un toit en shingle.

Angela Kearney, Minglewood
Cette photo montre un façade d'immeuble nature en panneau de béton fibré de taille moyenne avec un toit à deux pans et un toit en shingle.
Cette photo montre un façade d'immeuble nature en panneau de béton fibré de taille moyenne avec un toit à deux pans et un toit en shingle.

Classic Island beach cottage exterior of an elevated historic home by Sea Island Builders. Light colored white wood contract wood shake roof. Juila Lynn

Aménagement d'une grande façade de maison beige classique en brique à un étage avec un toit à deux pans, un toit en shingle et un toit gris.

Ward Jewell, AIA was asked to design a comfortable one-story stone and wood pool house that was "barn-like" in keeping with the owner’s gentleman farmer concept. Thus, Mr. Jewell was inspired to create an elegant New England Stone Farm House designed to provide an exceptional environment for them to live, entertain, cook and swim in the large reflection lap pool.
Mr. Jewell envisioned a dramatic vaulted great room with hand selected 200 year old reclaimed wood beams and 10 foot tall pocketing French doors that would connect the house to a pool, deck areas, loggia and lush garden spaces, thus bringing the outdoors in. A large cupola “lantern clerestory” in the main vaulted ceiling casts a natural warm light over the graceful room below. The rustic walk-in stone fireplace provides a central focal point for the inviting living room lounge. Important to the functionality of the pool house are a chef’s working farm kitchen with open cabinetry, free-standing stove and a soapstone topped central island with bar height seating. Grey washed barn doors glide open to reveal a vaulted and beamed quilting room with full bath and a vaulted and beamed library/guest room with full bath that bookend the main space.
The private garden expanded and evolved over time. After purchasing two adjacent lots, the owners decided to redesign the garden and unify it by eliminating the tennis court, relocating the pool and building an inspired "barn". The concept behind the garden’s new design came from Thomas Jefferson’s home at Monticello with its wandering paths, orchards, and experimental vegetable garden. As a result this small organic farm, was born. Today the farm produces more than fifty varieties of vegetables, herbs, and edible flowers; many of which are rare and hard to find locally. The farm also grows a wide variety of fruits including plums, pluots, nectarines, apricots, apples, figs, peaches, guavas, avocados (Haas, Fuerte and Reed), olives, pomegranates, persimmons, strawberries, blueberries, blackberries, and ten different types of citrus. The remaining areas consist of drought-tolerant sweeps of rosemary, lavender, rockrose, and sage all of which attract butterflies and dueling hummingbirds.
Photo Credit: Laura Hull Photography. Interior Design: Jeffrey Hitchcock. Landscape Design: Laurie Lewis Design. General Contractor: Martin Perry Premier General Contractors
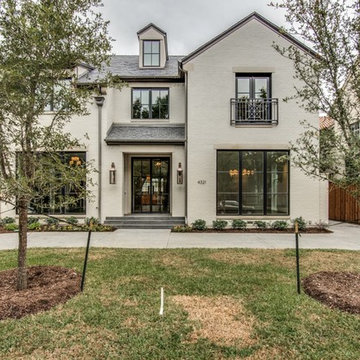
Cette photo montre une grande façade de maison blanche chic en brique à un étage avec un toit à deux pans et un toit en shingle.

Large transitional black, gray, beige, and wood tone exterior home in Los Altos.
Idée de décoration pour une très grande façade de maison grise tradition en stuc de plain-pied avec un toit en shingle et un toit gris.
Idée de décoration pour une très grande façade de maison grise tradition en stuc de plain-pied avec un toit en shingle et un toit gris.

Réalisation d'une grande façade de maison grise design en bois et bardeaux à deux étages et plus avec un toit à quatre pans, un toit en shingle et un toit noir.

This harbor-side property is a conceived as a modern, shingle-style lodge. The four-bedroom house comprises two pavilions connected by a bridge that creates an entrance which frames views of Sag Harbor Bay.
The interior layout has been carefully zoned to reflect the family's needs. The great room creates the home’s social core combining kitchen, living and dining spaces that give onto the expansive terrace and pool beyond. A more private, wood-paneled rustic den is housed in the adjoining wing beneath the master bedroom suite.
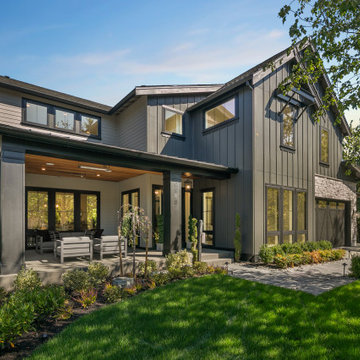
The San Anita Modern Farmhouse with covered front outdoor living.
Aménagement d'une grande façade de maison grise campagne à un étage avec un revêtement mixte, un toit à deux pans et un toit en shingle.
Aménagement d'une grande façade de maison grise campagne à un étage avec un revêtement mixte, un toit à deux pans et un toit en shingle.
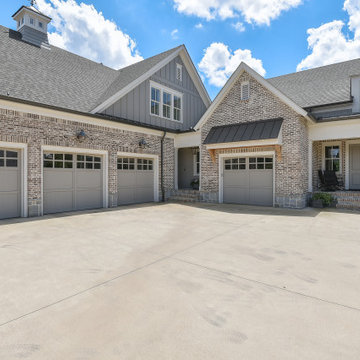
Craftsman style custom home designed by Caldwell-Cline Architects and Designers. Gray brick, blue siding, and dark blue shutters. 4 car garage.
Aménagement d'une très grande façade de maison bleue craftsman à un étage avec un revêtement mixte et un toit en shingle.
Aménagement d'une très grande façade de maison bleue craftsman à un étage avec un revêtement mixte et un toit en shingle.
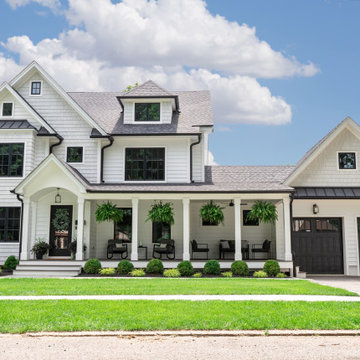
White Nucedar shingles and clapboard siding blends perfectly with a charcoal metal and shingle roof that showcases a true modern day farmhouse.
Exemple d'une façade de maison blanche nature de taille moyenne et à un étage avec un revêtement mixte, un toit à deux pans et un toit en shingle.
Exemple d'une façade de maison blanche nature de taille moyenne et à un étage avec un revêtement mixte, un toit à deux pans et un toit en shingle.

The goal for this Point Loma home was to transform it from the adorable beach bungalow it already was by expanding its footprint and giving it distinctive Craftsman characteristics while achieving a comfortable, modern aesthetic inside that perfectly caters to the active young family who lives here. By extending and reconfiguring the front portion of the home, we were able to not only add significant square footage, but create much needed usable space for a home office and comfortable family living room that flows directly into a large, open plan kitchen and dining area. A custom built-in entertainment center accented with shiplap is the focal point for the living room and the light color of the walls are perfect with the natural light that floods the space, courtesy of strategically placed windows and skylights. The kitchen was redone to feel modern and accommodate the homeowners busy lifestyle and love of entertaining. Beautiful white kitchen cabinetry sets the stage for a large island that packs a pop of color in a gorgeous teal hue. A Sub-Zero classic side by side refrigerator and Jenn-Air cooktop, steam oven, and wall oven provide the power in this kitchen while a white subway tile backsplash in a sophisticated herringbone pattern, gold pulls and stunning pendant lighting add the perfect design details. Another great addition to this project is the use of space to create separate wine and coffee bars on either side of the doorway. A large wine refrigerator is offset by beautiful natural wood floating shelves to store wine glasses and house a healthy Bourbon collection. The coffee bar is the perfect first top in the morning with a coffee maker and floating shelves to store coffee and cups. Luxury Vinyl Plank (LVP) flooring was selected for use throughout the home, offering the warm feel of hardwood, with the benefits of being waterproof and nearly indestructible - two key factors with young kids!
For the exterior of the home, it was important to capture classic Craftsman elements including the post and rock detail, wood siding, eves, and trimming around windows and doors. We think the porch is one of the cutest in San Diego and the custom wood door truly ties the look and feel of this beautiful home together.

The absolutely amazing home was a complete remodel. Located on a private island and with the Atlantic Ocean as your back yard.
Idées déco pour une très grande façade de maison blanche bord de mer en panneau de béton fibré et bardage à clin à deux étages et plus avec un toit à quatre pans, un toit en shingle et un toit noir.
Idées déco pour une très grande façade de maison blanche bord de mer en panneau de béton fibré et bardage à clin à deux étages et plus avec un toit à quatre pans, un toit en shingle et un toit noir.
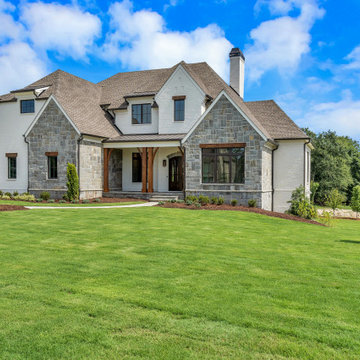
Réalisation d'une grande façade de maison blanche en brique à un étage avec un toit à quatre pans et un toit en shingle.
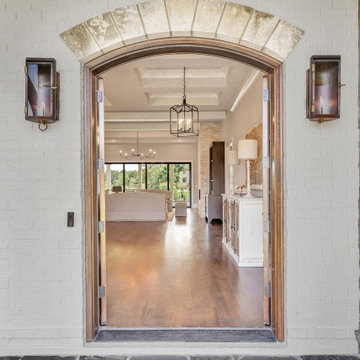
Cette photo montre une grande façade de maison blanche en brique à un étage avec un toit à quatre pans et un toit en shingle.
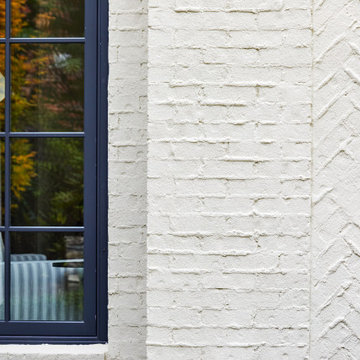
Aménagement d'une grande façade de maison blanche en brique à deux étages et plus avec un toit à deux pans et un toit en shingle.
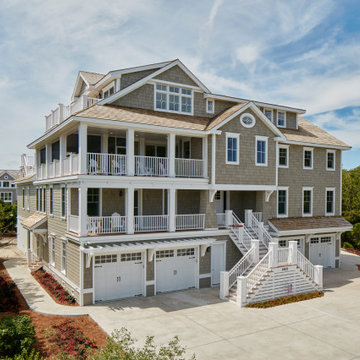
Inspiration pour une grande façade de maison grise marine en bois à deux étages et plus avec un toit à quatre pans et un toit en shingle.
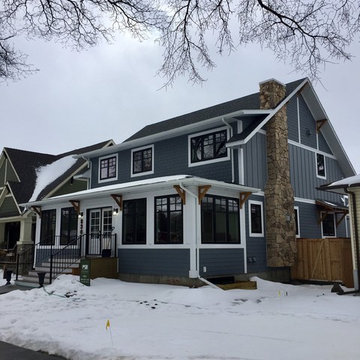
Luxury Cape Cod home on Kinsmen Park
Exemple d'une grande façade de maison bleue craftsman en panneau de béton fibré à un étage avec un toit à deux pans et un toit en shingle.
Exemple d'une grande façade de maison bleue craftsman en panneau de béton fibré à un étage avec un toit à deux pans et un toit en shingle.
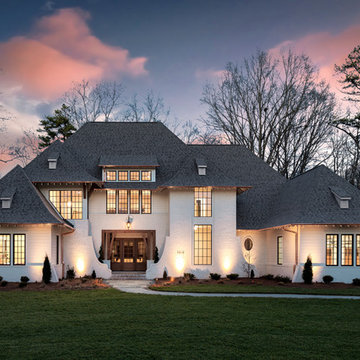
Idée de décoration pour une très grande façade de maison blanche tradition en brique à un étage avec un toit à deux pans et un toit en shingle.
Idées déco de façades de maisons avec un toit en shingle
1