Idées déco de façades de maisons avec un toit en tuile et un toit marron
Trier par :
Budget
Trier par:Populaires du jour
1 - 20 sur 944 photos
1 sur 3

Cette image montre une grande façade de maison métallique et noire design à un étage avec un toit à deux pans, un toit en tuile et un toit marron.

Aménagement d'une grande façade de maison blanche méditerranéenne à un étage avec un toit à deux pans, un toit en tuile et un toit marron.

Entry with Pivot Door
Idées déco pour une grande façade de maison beige contemporaine en stuc de plain-pied avec un toit à quatre pans, un toit en tuile et un toit marron.
Idées déco pour une grande façade de maison beige contemporaine en stuc de plain-pied avec un toit à quatre pans, un toit en tuile et un toit marron.

Idée de décoration pour une très grande façade de maison multicolore méditerranéenne à un étage avec un revêtement mixte, un toit en tuile et un toit marron.
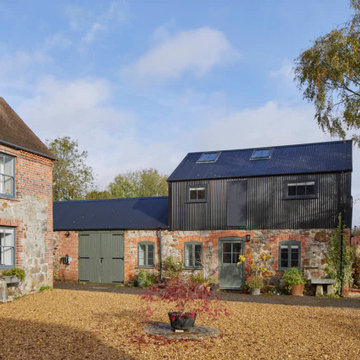
This characterful grade II listed farmhouse required some sensitive and imaginative conversion work to create new living spaces within the existing outbuildings and barn. Balancing the constraints of the existing fabric, the requirements of the conservation officer and our clients’ brief was a challenge. But as is so often the case, constraints make for stronger solutions, and we think the results are wonderful.

The ADU's open yard is featured, as well as the walkway leading to the front sliding-glass doors.
Cette image montre une façade de Tiny House beige marine en stuc de plain-pied avec un toit à deux pans, un toit en tuile et un toit marron.
Cette image montre une façade de Tiny House beige marine en stuc de plain-pied avec un toit à deux pans, un toit en tuile et un toit marron.

Exemple d'une façade de maison chic en bois et bardage à clin de taille moyenne et à deux étages et plus avec un toit à deux pans, un toit en tuile et un toit marron.
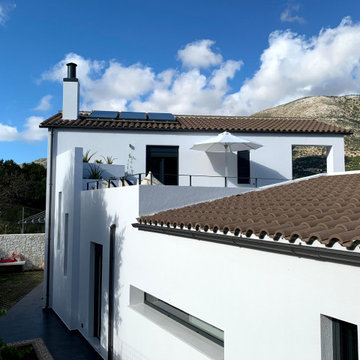
Villa Portokalia at the rear.
Idées déco pour une grande façade de maison blanche contemporaine en stuc à un étage avec un toit à deux pans, un toit en tuile et un toit marron.
Idées déco pour une grande façade de maison blanche contemporaine en stuc à un étage avec un toit à deux pans, un toit en tuile et un toit marron.
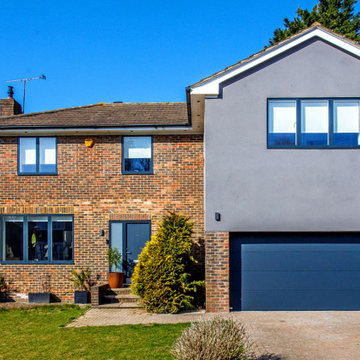
A complete modernisation and refit with garden improvements included new kitchen, bathroom, finishes and fittings in a modern, contemporary feel. A large ground floor living / dining / kitchen extension was created by excavating the existing sloped garden. A new double bedroom was constructed above one side of the extension, the house was remodelled to open up the flow through the property.
Project overseen from initial design through planning and construction.
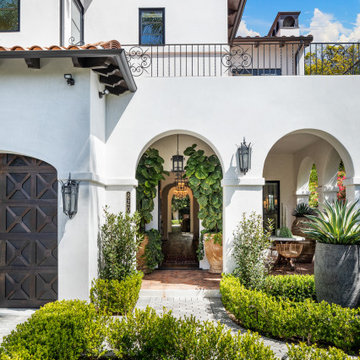
Idées déco pour une grande façade de maison blanche méditerranéenne en stuc à un étage avec un toit plat, un toit en tuile et un toit marron.
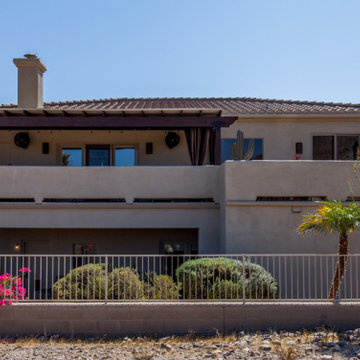
We took our client’s goals and added our design and craftsmanship to make a GREAT outdoor living space with an amazing deck and storage room two-story addition. The North Phoenix home faces north with a stunning view of Lookout Mountain Preserve and the northeast valley. Our client now has an incredible space to enjoy their scenic view.
We created a large outdoor living area for entertaining. This beautiful adobe style home’s first floor was built below grade level. The second story of the home is dedicated to the main living space with the kitchen, living room, and dining room. By expanding the deck, and integrating an outdoor kitchen, we created a much larger living space for their home.
We built a two-story addition to the back of the house which creates a storage room, of which the roof serves as an additional walk deck space for the new outdoor kitchen (check out the photos). This new uncovered deck directly extends from the existing deck so that it spans the width of the home. The storage room is a secure, temperature-controlled space. With a ceiling height of just over 9’0” and over 200 sq. ft., this room below the new deck addition is the perfect space for secure additional storage.
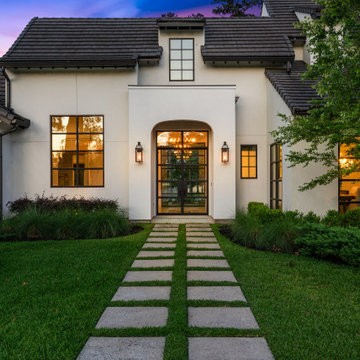
Idée de décoration pour une grande façade de maison beige tradition en stuc à un étage avec un toit à quatre pans, un toit en tuile et un toit marron.

Idées déco pour une façade de maison marron classique en brique et bardeaux de taille moyenne et à deux étages et plus avec un toit à croupette, un toit en tuile et un toit marron.
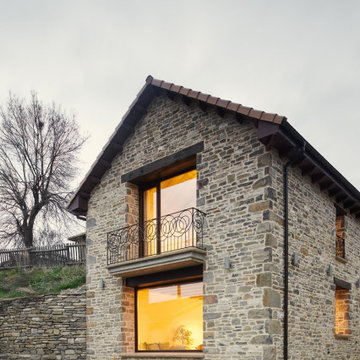
foto: Iñaki Bergera
Aménagement d'une façade de maison marron campagne en pierre avec un toit à deux pans, un toit en tuile et un toit marron.
Aménagement d'une façade de maison marron campagne en pierre avec un toit à deux pans, un toit en tuile et un toit marron.
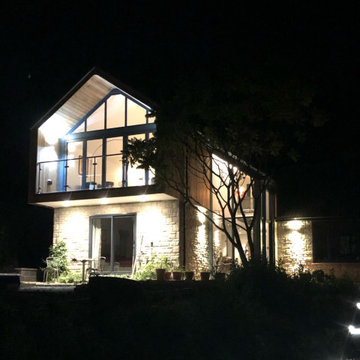
The brief for this project was to extend a small Bradstone bungalow and inject some architectural interest and contemporary detailing. Sitting on a sloping site in Mere, the property enjoys spectacular views across to Shaftesbury to the South.
The opportunity was taken to extend upwards and exploit the views with upside-down living. Constructed using timber frame with Cedar cladding, the first floor is one open-plan space accommodating Kitchen, Dining and Living areas, with ground floor re-arranged to modernise Bedrooms and en-suite facilities.
The south end opens fully on to a cantilevered balcony to maximise summer G&T potential!
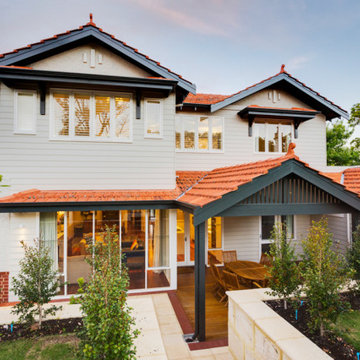
Cette photo montre une très grande façade de maison blanche tendance en bois et planches et couvre-joints à un étage avec un toit à deux pans, un toit en tuile et un toit marron.
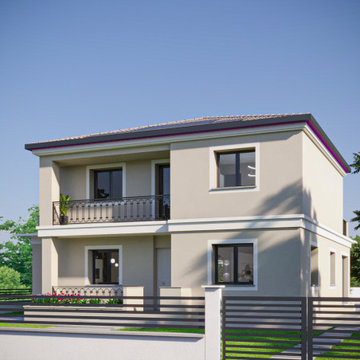
Render esterno facciata principale della villa
Inspiration pour une très grande façade de maison multicolore minimaliste en stuc à un étage avec un toit à deux pans, un toit en tuile et un toit marron.
Inspiration pour une très grande façade de maison multicolore minimaliste en stuc à un étage avec un toit à deux pans, un toit en tuile et un toit marron.
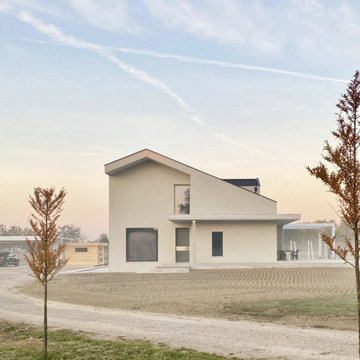
Una vetrata fissa e una tettoia a sbalzo in cemento armato a vista.
Réalisation d'une façade de maison beige minimaliste de taille moyenne et à un étage avec un toit en tuile et un toit marron.
Réalisation d'une façade de maison beige minimaliste de taille moyenne et à un étage avec un toit en tuile et un toit marron.
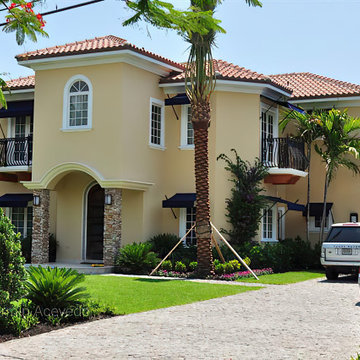
Exterior remodeling including new windows and doors, new concrete tile roof, new pool and pool deck, and new terrace.
Idées déco pour une façade de maison jaune méditerranéenne en stuc de taille moyenne et à un étage avec un toit à quatre pans, un toit en tuile et un toit marron.
Idées déco pour une façade de maison jaune méditerranéenne en stuc de taille moyenne et à un étage avec un toit à quatre pans, un toit en tuile et un toit marron.
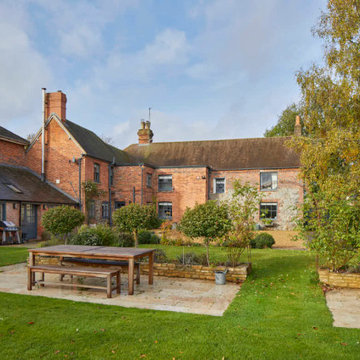
This characterful grade II listed farmhouse required some sensitive and imaginative conversion work to create new living spaces within the existing outbuildings and barn. Balancing the constraints of the existing fabric, the requirements of the conservation officer and our clients’ brief was a challenge. But as is so often the case, constraints make for stronger solutions, and we think the results are wonderful.
Idées déco de façades de maisons avec un toit en tuile et un toit marron
1