Idées déco de façades de maisons avec un toit en tuile
Trier par :
Budget
Trier par:Populaires du jour
21 - 40 sur 23 680 photos
1 sur 3

Front elevation closeup modern prairie style lava rock landscape native plants and cactus 3-car garage
Cette photo montre une façade de maison blanche moderne en stuc de plain-pied avec un toit à quatre pans, un toit en tuile et un toit noir.
Cette photo montre une façade de maison blanche moderne en stuc de plain-pied avec un toit à quatre pans, un toit en tuile et un toit noir.
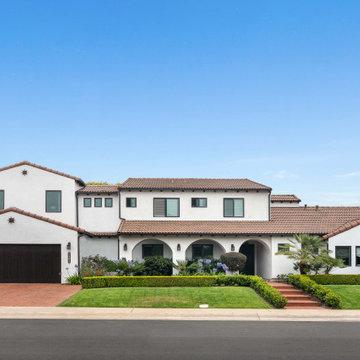
Inspiration pour une façade de maison blanche sud-ouest américain à un étage avec un toit à deux pans, un toit en tuile et un toit marron.
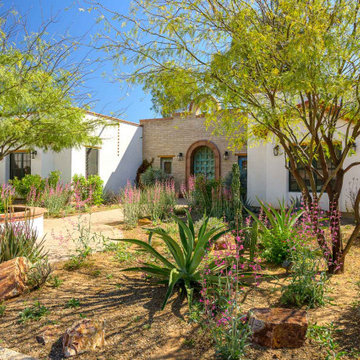
One of many Southwest Design Builds. Typical Stellar Gray Fine Home is a fusion of Southwest, Spanish Colonial, Mexican and James Gray Design. East Coast and Midwest clients bring elegant design request and fused with rustic adobe style.
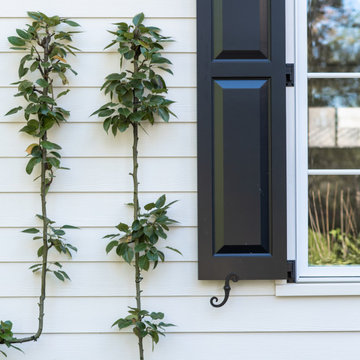
Exemple d'une grande façade de maison blanche nature à un étage avec un revêtement mixte et un toit en tuile.
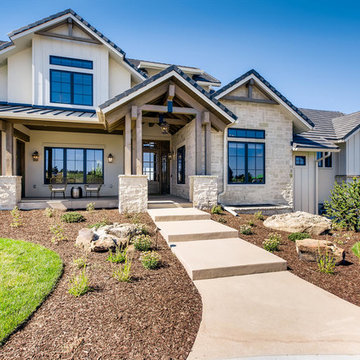
Front Entry
Cette image montre une grande façade de maison blanche rustique avec un toit en tuile.
Cette image montre une grande façade de maison blanche rustique avec un toit en tuile.
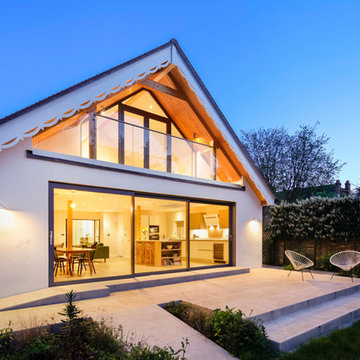
Glazing at night, viewed from the garden.
Exemple d'une grande façade de maison blanche tendance en stuc à un étage avec un toit à deux pans et un toit en tuile.
Exemple d'une grande façade de maison blanche tendance en stuc à un étage avec un toit à deux pans et un toit en tuile.
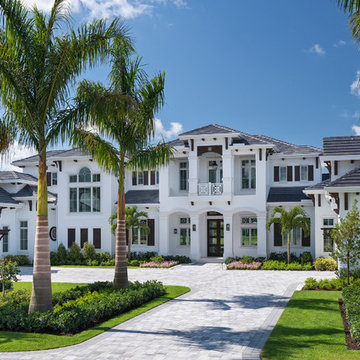
A custom-made expansive two-story home providing views of the spacious kitchen, breakfast nook, dining, great room and outdoor amenities upon entry.
Featuring 11,000 square feet of open area lavish living this residence does not
disappoint with the attention to detail throughout. Elegant features embellish this home with the intricate woodworking and exposed wood beams, ceiling details, gorgeous stonework, European Oak flooring throughout, and unique lighting.
This residence offers seven bedrooms including a mother-in-law suite, nine bathrooms, a bonus room, his and her offices, wet bar adjacent to dining area, wine room, laundry room featuring a dog wash area and a game room located above one of the two garages. The open-air kitchen is the perfect space for entertaining family and friends with the two islands, custom panel Sub-Zero appliances and easy access to the dining areas.
Outdoor amenities include a pool with sun shelf and spa, fire bowls spilling water into the pool, firepit, large covered lanai with summer kitchen and fireplace surrounded by roll down screens to protect guests from inclement weather, and two additional covered lanais. This is luxury at its finest!
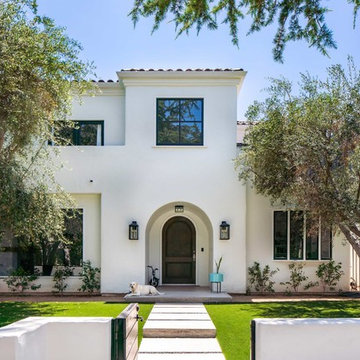
This 80's style Mediterranean Revival house was modernized to fit the needs of a bustling family. The home was updated from a choppy and enclosed layout to an open concept, creating connectivity for the whole family. A combination of modern styles and cozy elements makes the space feel open and inviting.
Photos By: Paul Vu

Idées déco pour une très grande façade de maison contemporaine en brique à un étage avec un toit à deux pans et un toit en tuile.
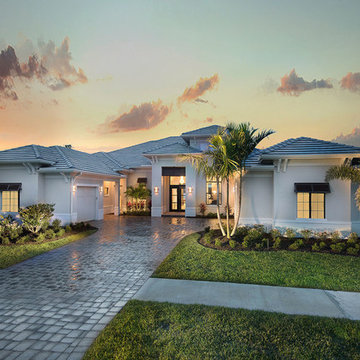
Photo by Diana Todorova Photography
Cette image montre une grande façade de maison beige design en stuc de plain-pied avec un toit à quatre pans et un toit en tuile.
Cette image montre une grande façade de maison beige design en stuc de plain-pied avec un toit à quatre pans et un toit en tuile.
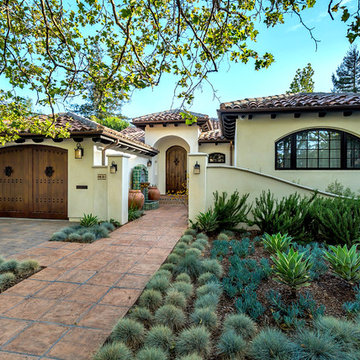
Cette photo montre une façade de maison beige méditerranéenne de plain-pied avec un toit à quatre pans et un toit en tuile.
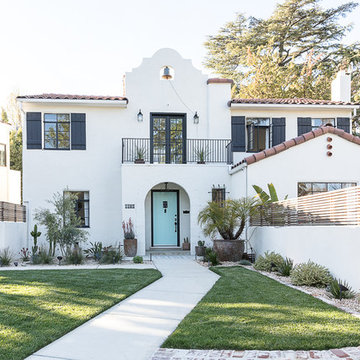
White Spanish house featuring a blue front door and black shutters.
Aménagement d'une façade de maison blanche méditerranéenne à un étage avec un toit en tuile et un toit à deux pans.
Aménagement d'une façade de maison blanche méditerranéenne à un étage avec un toit en tuile et un toit à deux pans.
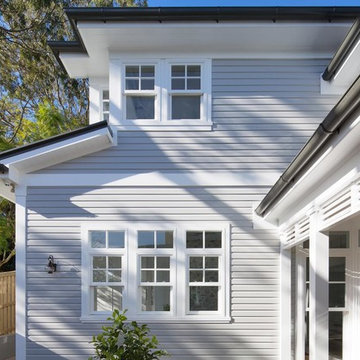
Traditional coastal Hamptons style home designed and built by Stritt Design and Construction.
Réalisation d'une très grande façade de maison grise tradition à un étage avec un revêtement mixte, un toit à quatre pans et un toit en tuile.
Réalisation d'une très grande façade de maison grise tradition à un étage avec un revêtement mixte, un toit à quatre pans et un toit en tuile.
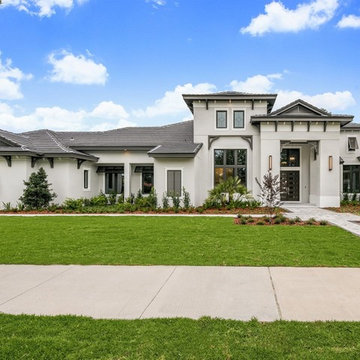
Aménagement d'une grande façade de maison beige classique en stuc à un étage avec un toit à quatre pans et un toit en tuile.
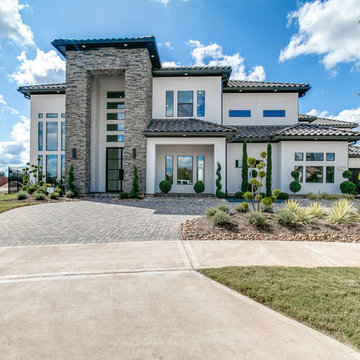
Newmark Homes is attuned to market trends and changing consumer demands. Newmark offers customers award-winning design and construction in homes that incorporate a nationally recognized energy efficiency program and state-of-the-art technology. View all our homes and floorplans www.newmarkhomes.com and experience the NEW mark of Excellence. Photos Credit: Premier Photography

These built-in copper gutters were designed specifically for this slate roof home.
Cette image montre une grande façade de maison blanche traditionnelle à un étage avec un revêtement mixte, un toit de Gambrel et un toit en tuile.
Cette image montre une grande façade de maison blanche traditionnelle à un étage avec un revêtement mixte, un toit de Gambrel et un toit en tuile.
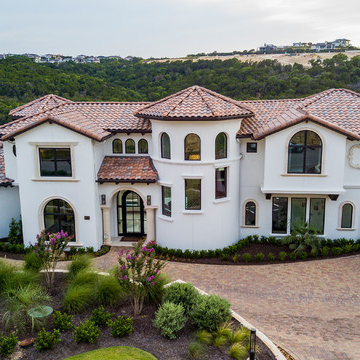
Tre Dunham - Fine Focus Photography
Réalisation d'une grande façade de maison blanche sud-ouest américain en stuc à un étage avec un toit à deux pans et un toit en tuile.
Réalisation d'une grande façade de maison blanche sud-ouest américain en stuc à un étage avec un toit à deux pans et un toit en tuile.
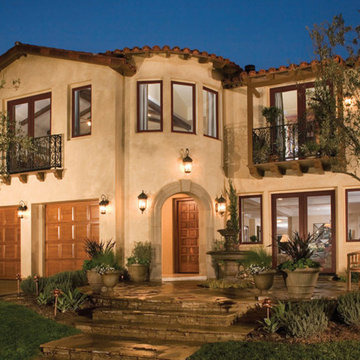
Aménagement d'une façade de maison beige méditerranéenne en stuc de taille moyenne et à un étage avec un toit à quatre pans et un toit en tuile.
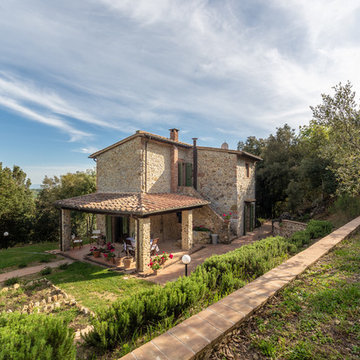
Maurizio Sorvillo
Aménagement d'une façade de maison beige campagne en pierre à un étage avec un toit en appentis et un toit en tuile.
Aménagement d'une façade de maison beige campagne en pierre à un étage avec un toit en appentis et un toit en tuile.
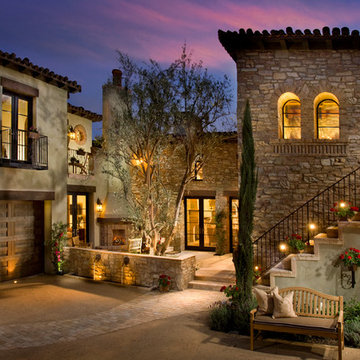
Stone: Cypress Ridge - Orchard
Inspired by Italian and Provencal architecture, Cypress Ridge is designed to reflect the poetic harmony and enduring characteristics of age-old hilltop villages. A combination of irregularly shaped stones with colors ranging from sundrenched golds, earthy browns and faint olive green hues offset rust-colored accents to give each stone its own story to tell.
Get a Sample of Cypress Ridge: http://shop.eldoradostone.com/products/cypress-ridge-sample
Idées déco de façades de maisons avec un toit en tuile
2