Idées déco de façades de maisons avec un toit en tuile
Trier par :
Budget
Trier par:Populaires du jour
81 - 100 sur 23 681 photos
1 sur 3
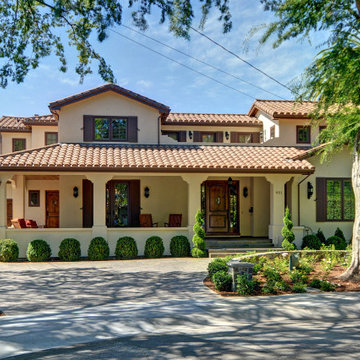
Custom new home in Palo Alto
Inspiration pour une façade de maison méditerranéenne en stuc à un étage avec un toit à deux pans et un toit en tuile.
Inspiration pour une façade de maison méditerranéenne en stuc à un étage avec un toit à deux pans et un toit en tuile.

Periscope House draws light into a young family’s home, adding thoughtful solutions and flexible spaces to 1950s Art Deco foundations.
Our clients engaged us to undertake a considered extension to their character-rich home in Malvern East. They wanted to celebrate their home’s history while adapting it to the needs of their family, and future-proofing it for decades to come.
The extension’s form meets with and continues the existing roofline, politely emerging at the rear of the house. The tones of the original white render and red brick are reflected in the extension, informing its white Colorbond exterior and selective pops of red throughout.
Inside, the original home’s layout has been reimagined to better suit a growing family. Once closed-in formal dining and lounge rooms were converted into children’s bedrooms, supplementing the main bedroom and a versatile fourth room. Grouping these rooms together has created a subtle definition of zones: private spaces are nestled to the front, while the rear extension opens up to shared living areas.
A tailored response to the site, the extension’s ground floor addresses the western back garden, and first floor (AKA the periscope) faces the northern sun. Sitting above the open plan living areas, the periscope is a mezzanine that nimbly sidesteps the harsh afternoon light synonymous with a western facing back yard. It features a solid wall to the west and a glass wall to the north, emulating the rotation of a periscope to draw gentle light into the extension.
Beneath the mezzanine, the kitchen, dining, living and outdoor spaces effortlessly overlap. Also accessible via an informal back door for friends and family, this generous communal area provides our clients with the functionality, spatial cohesion and connection to the outdoors they were missing. Melding modern and heritage elements, Periscope House honours the history of our clients’ home while creating light-filled shared spaces – all through a periscopic lens that opens the home to the garden.

Exterior entry with offset facade of arches for additional privacy
Idée de décoration pour une façade de maison blanche méditerranéenne en stuc de taille moyenne et à un étage avec un toit à deux pans, un toit en tuile et un toit rouge.
Idée de décoration pour une façade de maison blanche méditerranéenne en stuc de taille moyenne et à un étage avec un toit à deux pans, un toit en tuile et un toit rouge.

Exemple d'une façade de maison blanche méditerranéenne en stuc de taille moyenne et de plain-pied avec un toit à deux pans, un toit en tuile et un toit rouge.

Diamant interlocking clay tiles from France look amazing at night or during the day. The angles really catch the light for a modern look
Idée de décoration pour une façade de maison de ville minimaliste de taille moyenne et à un étage avec un toit à croupette, un toit en tuile et un toit gris.
Idée de décoration pour une façade de maison de ville minimaliste de taille moyenne et à un étage avec un toit à croupette, un toit en tuile et un toit gris.

To the rear of the house is a dinind kitchen that opens up fully to the rear garden with the master bedroom above, benefiting from a large feature glazed unit set within the dark timber cladding.
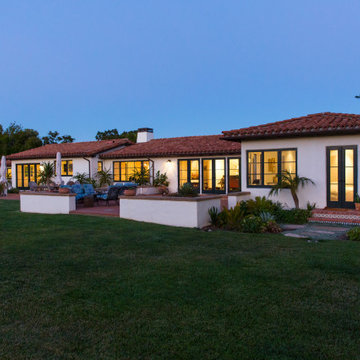
Cette photo montre une grande façade de maison blanche méditerranéenne en stuc de plain-pied avec un toit à deux pans, un toit en tuile et un toit rouge.
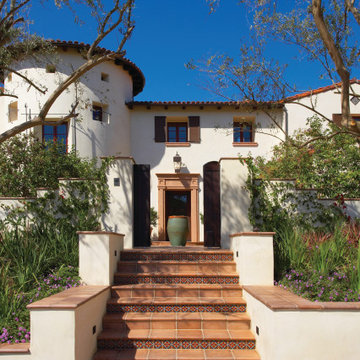
Inspiration pour une façade de maison blanche méditerranéenne à un étage avec un toit à quatre pans, un toit en tuile et un toit rouge.

his business located in a commercial park in North East Denver needed to replace aging composite wood siding from the 1970s. Colorado Siding Repair vertically installed Artisan primed fiber cement ship lap from the James Hardie Asypre Collection. When we removed the siding we found that the underlayment was completely rotting and needed to replaced as well. This is a perfect example of what could happen when we remove and replace siding– we find rotting OSB and framing! Check out the pictures!
The Artisan nickel gap shiplap from James Hardie’s Asypre Collection provides an attractive stream-lined style perfect for this commercial property. Colorado Siding Repair removed the rotting underlayment and installed new OSB and framing. Then further protecting the building from future moisture damage by wrapping the structure with HardieWrap, like we do on every siding project. Once the Artisan shiplap was installed vertically, we painted the siding and trim with Sherwin-Williams Duration paint in Iron Ore. We also painted the hand rails to match, free of charge, to complete the look of the commercial building in North East Denver. What do you think of James Hardie’s Aspyre Collection? We think it provides a beautiful, modern profile to this once drab building.
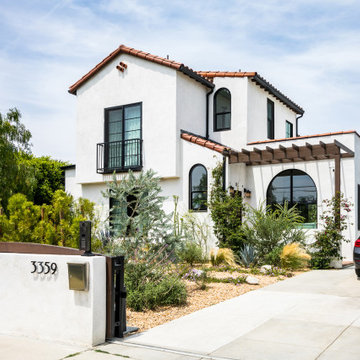
Réalisation d'une façade de maison blanche méditerranéenne en stuc de taille moyenne et à un étage avec un toit à deux pans et un toit en tuile.
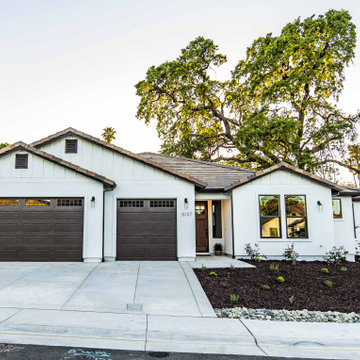
Inspiration pour une façade de maison blanche traditionnelle de taille moyenne et de plain-pied avec un revêtement mixte, un toit à deux pans et un toit en tuile.

Idée de décoration pour une très grande façade de maison multicolore méditerranéenne à un étage avec un revêtement mixte, un toit en tuile et un toit marron.
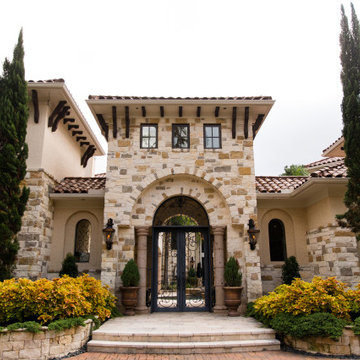
Raised stone beds filled with colorful plants and brick paths lead up to a beautiful gateway into this magnificent Spanish style home.
Réalisation d'une très grande façade de maison multicolore méditerranéenne à un étage avec un revêtement mixte, un toit à quatre pans et un toit en tuile.
Réalisation d'une très grande façade de maison multicolore méditerranéenne à un étage avec un revêtement mixte, un toit à quatre pans et un toit en tuile.
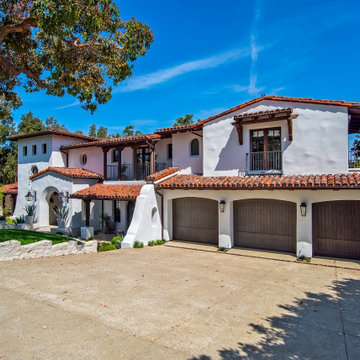
Cette photo montre une façade de maison blanche méditerranéenne à un étage avec un toit à deux pans et un toit en tuile.
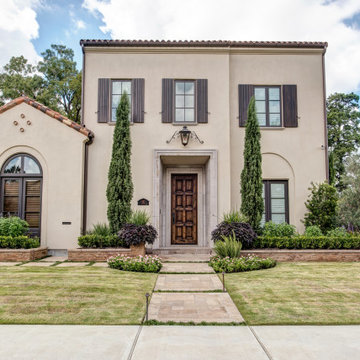
Idée de décoration pour une façade de maison beige méditerranéenne à un étage avec un toit en tuile.
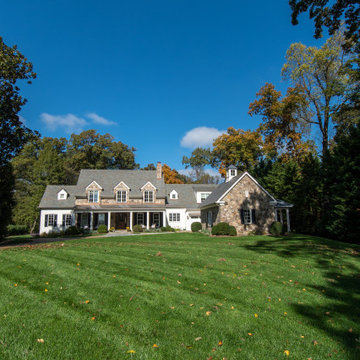
Idée de décoration pour une grande façade de maison blanche champêtre à un étage avec un revêtement mixte, un toit en tuile et un toit à quatre pans.
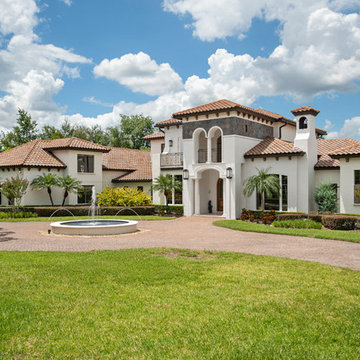
Aménagement d'une façade de maison blanche méditerranéenne à un étage avec un toit à quatre pans et un toit en tuile.
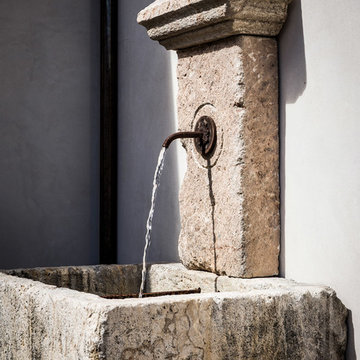
Rustic outdoor stone fountain
Réalisation d'une façade de maison blanche méditerranéenne en stuc de plain-pied avec un toit à deux pans et un toit en tuile.
Réalisation d'une façade de maison blanche méditerranéenne en stuc de plain-pied avec un toit à deux pans et un toit en tuile.

Cette photo montre une très grande façade de maison tendance en brique à un étage avec un toit à deux pans et un toit en tuile.
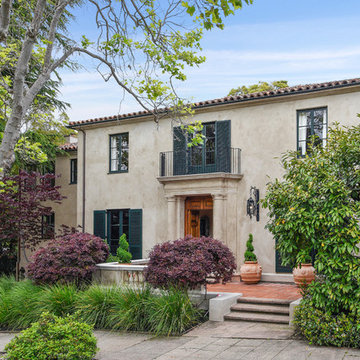
Réalisation d'une façade de maison beige méditerranéenne à un étage avec un toit à quatre pans et un toit en tuile.
Idées déco de façades de maisons avec un toit en tuile
5