Idées déco de façades de maisons avec un toit en tuile
Trier par :
Budget
Trier par:Populaires du jour
1 - 20 sur 3 130 photos
1 sur 3
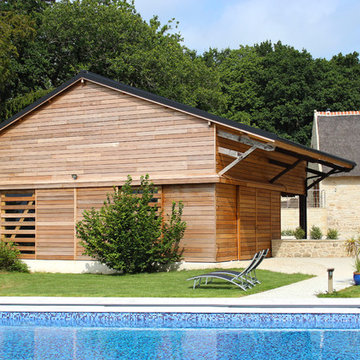
Idées déco pour une grande façade de maison marron campagne en bois de plain-pied avec un toit à deux pans et un toit en tuile.

Nestled in the hills of Monte Sereno, this family home is a large Spanish Style residence. Designed around a central axis, views to the native oaks and landscape are highlighted by a large entry door and 20’ wide by 10’ tall glass doors facing the rear patio. Inside, custom decorative trusses connect the living and kitchen spaces. Modern amenities in the large kitchen like the double island add a contemporary touch to an otherwise traditional home. The home opens up to the back of the property where an extensive covered patio is ideal for entertaining, cooking, and living.

Idée de décoration pour une façade de maison blanche sud-ouest américain en stuc de taille moyenne et de plain-pied avec un toit à deux pans et un toit en tuile.

The project's single-storey rear extension unveils a new dimension of communal living with the creation of an expansive kitchen dining area. Envisioned as the heart of the home, this open-plan space is tailored for both everyday living and memorable family gatherings. Modern appliances and smart storage solutions ensure a seamless culinary experience, while the thoughtful integration of seating and dining arrangements invites warmth and conversation.

This coastal 4 bedroom house plan features 4 bathrooms, 2 half baths and a 3 car garage. Its design includes a slab foundation, CMU exterior walls, cement tile roof and a stucco finish. The dimensions are as follows: 74′ wide; 94′ deep and 27’3″ high. Features include an open floor plan and a covered lanai with fireplace and outdoor kitchen. Amenities include a great room, island kitchen with pantry, dining room and a study. The master bedroom includes 2 walk-in closets. The master bath features dual sinks, a vanity and a unique tub and shower design! Three bedrooms and 3 bathrooms are located on the opposite side of the house. There is also a pool bath.

FineCraft Contractors, Inc.
Réalisation d'une façade de maison blanche design en brique de taille moyenne et à un étage avec un toit à croupette, un toit en tuile et un toit gris.
Réalisation d'une façade de maison blanche design en brique de taille moyenne et à un étage avec un toit à croupette, un toit en tuile et un toit gris.
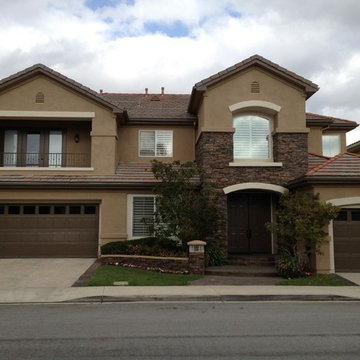
Cette image montre une façade de maison marron traditionnelle en stuc à un étage et de taille moyenne avec un toit à deux pans et un toit en tuile.
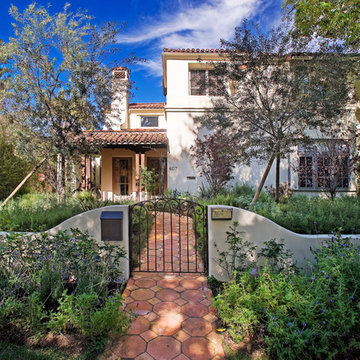
Photo by Everett Fenton Gidley
Exemple d'une façade de maison blanche méditerranéenne en stuc à un étage avec un toit à deux pans, un toit en tuile et boîte aux lettres.
Exemple d'une façade de maison blanche méditerranéenne en stuc à un étage avec un toit à deux pans, un toit en tuile et boîte aux lettres.

При разработке данного проекта стояла задача минимизировать количество коридоров, чтобы не создавалось замкнутых узких пространств. В плане дом имеет традиционную компоновку помещений с просторным холлом в центральной части. Из сквозного холла попадаем в гостиную с обеденной зоной, переходящей в изолированную (при необходимости) кухню. Кухня имеет все необходимые атрибуты для комфортной готовки и включает дополнительную кух. кладовую.
В распоряжении будущих хозяев 3 просторные спальни и кабинет. Мастер-спальня имеет свою собственную гардеробную и ванную. Практически из всех помещений выходят панорамные окна в пол. Также стоит отметить угловую террасу, которая имеет направление на две стороны света, обеспечивая отличный вид на благоустройство участка.
Представленный проект придется по вкусу тем, кто предпочитает сдержанную и всегда актуальную нестареющую классику. Традиционные материалы, такие как кирпич ручной формовки в сочетании с диким камнем и элементами архитектурного декора, создает образ не фильдеперсового особняка, а настоящего жилого дома, с лаконичными и элегантными архитектурными формами.

House Arne
Cette image montre une façade de maison blanche nordique en bois et bardage à clin de taille moyenne et de plain-pied avec un toit à deux pans, un toit en tuile et un toit noir.
Cette image montre une façade de maison blanche nordique en bois et bardage à clin de taille moyenne et de plain-pied avec un toit à deux pans, un toit en tuile et un toit noir.

Exemple d'une petite façade de Tiny House beige méditerranéenne en stuc à un étage avec un toit à deux pans et un toit en tuile.

Rear extension, photo by David Butler
Cette photo montre une façade de maison rouge chic en brique de taille moyenne et à un étage avec un toit à quatre pans et un toit en tuile.
Cette photo montre une façade de maison rouge chic en brique de taille moyenne et à un étage avec un toit à quatre pans et un toit en tuile.
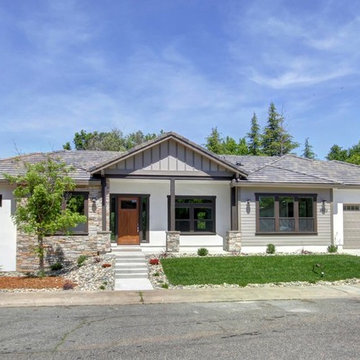
Réalisation d'une petite façade de maison beige design de plain-pied avec un revêtement mixte, un toit à deux pans et un toit en tuile.

Home extensions and loft conversion in Barnet, EN5 London. Dormer in black tile with black windows and black fascia and gutters
Inspiration pour une grande façade de maison de ville noire minimaliste à deux étages et plus avec un revêtement mixte, un toit à quatre pans, un toit en tuile et un toit noir.
Inspiration pour une grande façade de maison de ville noire minimaliste à deux étages et plus avec un revêtement mixte, un toit à quatre pans, un toit en tuile et un toit noir.

2 story side extension and single story rear wraparound extension.
Inspiration pour une façade de maison mitoyenne grise traditionnelle en bois et planches et couvre-joints de taille moyenne et à un étage avec un toit à deux pans, un toit en tuile et un toit marron.
Inspiration pour une façade de maison mitoyenne grise traditionnelle en bois et planches et couvre-joints de taille moyenne et à un étage avec un toit à deux pans, un toit en tuile et un toit marron.
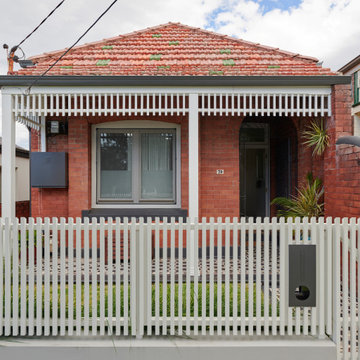
The front of the home gets a tidy up with new porch tiling, anew timber batten fence, gardens, posts & a contemporary play on the long removed fretwork.
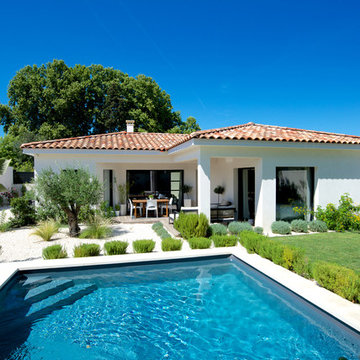
Sophie Villeger
Inspiration pour une façade de maison blanche design en béton de taille moyenne et de plain-pied avec un toit à quatre pans et un toit en tuile.
Inspiration pour une façade de maison blanche design en béton de taille moyenne et de plain-pied avec un toit à quatre pans et un toit en tuile.
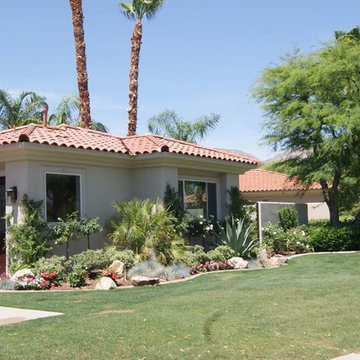
Idée de décoration pour une façade de maison blanche marine en stuc de taille moyenne et de plain-pied avec un toit à quatre pans et un toit en tuile.
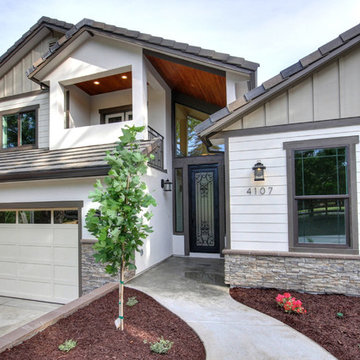
Cette photo montre une façade de maison grise chic en panneau de béton fibré de taille moyenne et à niveaux décalés avec un toit à deux pans et un toit en tuile.

A Victorian semi-detached house in Wimbledon has been remodelled and transformed
into a modern family home, including extensive underpinning and extensions at lower
ground floor level in order to form a large open-plan space.
Photographer: Nick Smith
Idées déco de façades de maisons avec un toit en tuile
1