Idées déco de façades de maisons avec un toit gris
Trier par :
Budget
Trier par:Populaires du jour
161 - 180 sur 15 282 photos

Externally, the pre weather timber cladding and profiled fibre cement roof allow the building to sit naturally in its landscape.
Aménagement d'une façade de Tiny House marron contemporaine en planches et couvre-joints de taille moyenne et de plain-pied avec un revêtement mixte, un toit à deux pans, un toit mixte et un toit gris.
Aménagement d'une façade de Tiny House marron contemporaine en planches et couvre-joints de taille moyenne et de plain-pied avec un revêtement mixte, un toit à deux pans, un toit mixte et un toit gris.
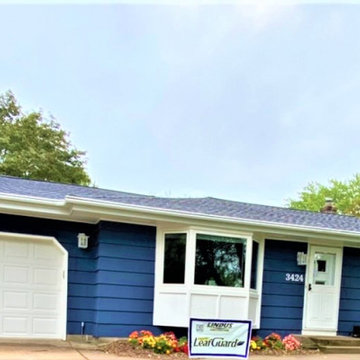
Wanting to create a maintenance-free exterior, our client, Sally, had us install:
*GAF® asphalt Armorshield II shingles impact-resistant shingles in charcoal gray
*LeafGuard® Brand Gutters
*SeasonGuard Windows
Here's how the project turned out!
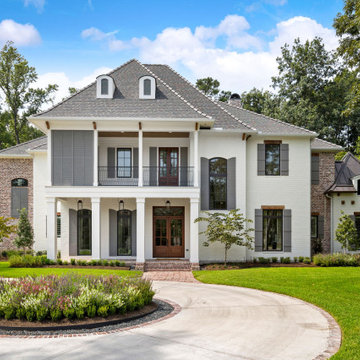
Cette photo montre une grande façade de maison blanche en brique à un étage avec un toit à quatre pans, un toit mixte et un toit gris.

This shingle style New England home was built with the ambiance of a 19th century mountain lodge. The exterior features monumental stonework--large chimneys with handcarved granite caps—which anchor the home.

This custom home was completed in the Fall of 2018. This home is 3,500 sq ft across 2 finished floors. The first floor contains a one car garage, a dream chef's kitchen, office, dining room, living room and mudroom. The second floor has 4 bedrooms, a reading room, 3 full baths and a laundry room. There is also a secret tunnel connecting two of the kid's bedrooms!
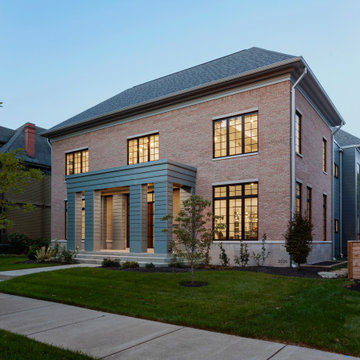
Formal Entry + Facade inspired by French Provincial Architecture - New Modern Villa - Old Northside Historic Neighborhood, Indianapolis - Architect: HAUS | Architecture For Modern Lifestyles - Builder: ZMC Custom Homes

Idée de décoration pour une façade de maison mitoyenne blanche minimaliste en stuc de taille moyenne et à deux étages et plus avec un toit plat, un toit végétal et un toit gris.

Double door entrance
Idées déco pour une façade de maison grise campagne en pierre et planches et couvre-joints de taille moyenne et de plain-pied avec un toit à deux pans, un toit en métal et un toit gris.
Idées déco pour une façade de maison grise campagne en pierre et planches et couvre-joints de taille moyenne et de plain-pied avec un toit à deux pans, un toit en métal et un toit gris.

Front Exterior
Idées déco pour une façade de maison blanche rétro en pierre et bardage à clin de taille moyenne et de plain-pied avec un toit à deux pans, un toit en métal et un toit gris.
Idées déco pour une façade de maison blanche rétro en pierre et bardage à clin de taille moyenne et de plain-pied avec un toit à deux pans, un toit en métal et un toit gris.
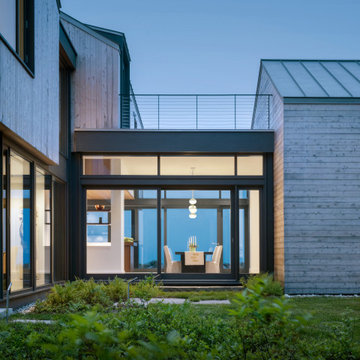
Inspiration pour une façade de maison marine en bois et bardeaux de taille moyenne et à un étage avec un toit à deux pans, un toit en métal et un toit gris.
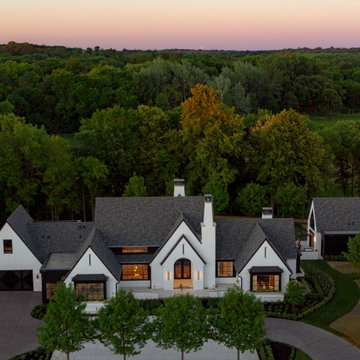
Modern European exterior
Idée de décoration pour une façade de maison blanche minimaliste de taille moyenne et à deux étages et plus avec un toit gris.
Idée de décoration pour une façade de maison blanche minimaliste de taille moyenne et à deux étages et plus avec un toit gris.
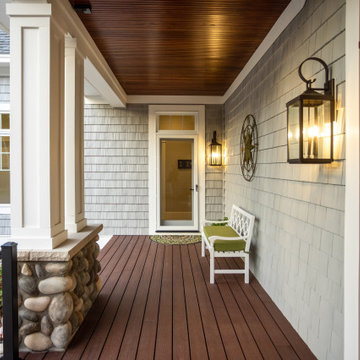
Our clients were relocating from the upper peninsula to the lower peninsula and wanted to design a retirement home on their Lake Michigan property. The topography of their lot allowed for a walk out basement which is practically unheard of with how close they are to the water. Their view is fantastic, and the goal was of course to take advantage of the view from all three levels. The positioning of the windows on the main and upper levels is such that you feel as if you are on a boat, water as far as the eye can see. They were striving for a Hamptons / Coastal, casual, architectural style. The finished product is just over 6,200 square feet and includes 2 master suites, 2 guest bedrooms, 5 bathrooms, sunroom, home bar, home gym, dedicated seasonal gear / equipment storage, table tennis game room, sauna, and bonus room above the attached garage. All the exterior finishes are low maintenance, vinyl, and composite materials to withstand the blowing sands from the Lake Michigan shoreline.
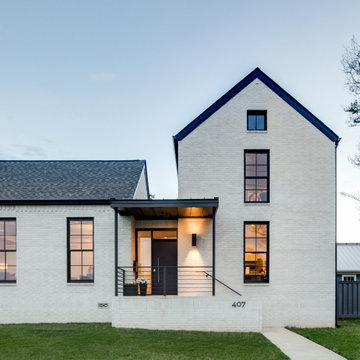
Cette photo montre une façade de maison blanche tendance en brique à un étage avec un toit à deux pans, un toit en shingle et un toit gris.
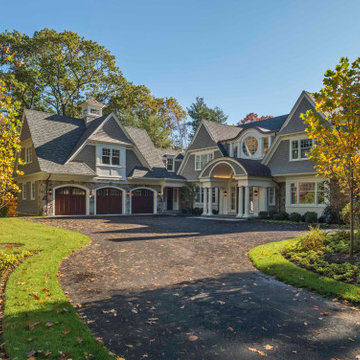
Aménagement d'une façade de maison grise classique en bois et bardeaux avec un toit à deux pans, un toit en shingle et un toit gris.
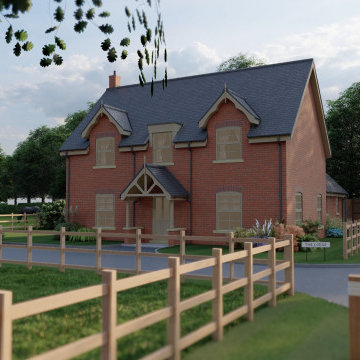
Virtual image showing front elevation of proposed dwelling from main driveway and approach.
Réalisation d'une façade de maison rouge tradition en brique de taille moyenne et à un étage avec un toit à deux pans, un toit en tuile et un toit gris.
Réalisation d'une façade de maison rouge tradition en brique de taille moyenne et à un étage avec un toit à deux pans, un toit en tuile et un toit gris.
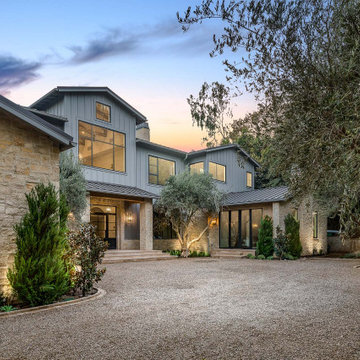
Exemple d'une très grande façade de maison grise chic en pierre et planches et couvre-joints à deux étages et plus avec un toit en métal et un toit gris.
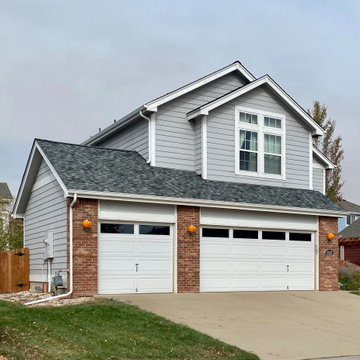
We installed a new CertainTeed Northgate Class IV Impact Resistant Roof on this home in Longmont. The shingle color is Granite Gray.
Idée de décoration pour une façade de maison grise tradition de taille moyenne et à un étage avec un revêtement mixte, un toit à deux pans, un toit en shingle et un toit gris.
Idée de décoration pour une façade de maison grise tradition de taille moyenne et à un étage avec un revêtement mixte, un toit à deux pans, un toit en shingle et un toit gris.
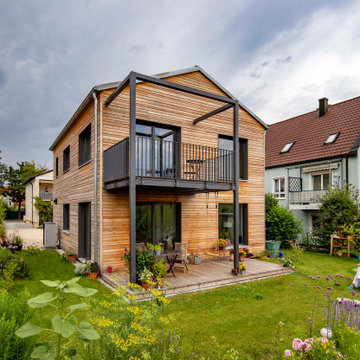
fotot: Michael Voit
Idées déco pour une façade de maison scandinave en bois et bardage à clin à un étage avec un toit à deux pans, un toit en tuile et un toit gris.
Idées déco pour une façade de maison scandinave en bois et bardage à clin à un étage avec un toit à deux pans, un toit en tuile et un toit gris.
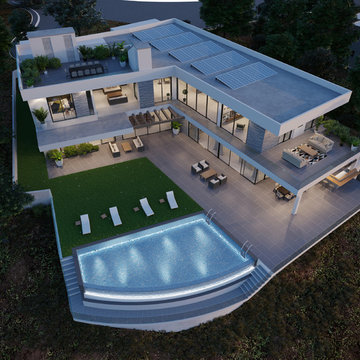
Cette image montre une façade de maison grise minimaliste en pierre de taille moyenne et à un étage avec un toit plat et un toit gris.

I built this on my property for my aging father who has some health issues. Handicap accessibility was a factor in design. His dream has always been to try retire to a cabin in the woods. This is what he got.
It is a 1 bedroom, 1 bath with a great room. It is 600 sqft of AC space. The footprint is 40' x 26' overall.
The site was the former home of our pig pen. I only had to take 1 tree to make this work and I planted 3 in its place. The axis is set from root ball to root ball. The rear center is aligned with mean sunset and is visible across a wetland.
The goal was to make the home feel like it was floating in the palms. The geometry had to simple and I didn't want it feeling heavy on the land so I cantilevered the structure beyond exposed foundation walls. My barn is nearby and it features old 1950's "S" corrugated metal panel walls. I used the same panel profile for my siding. I ran it vertical to math the barn, but also to balance the length of the structure and stretch the high point into the canopy, visually. The wood is all Southern Yellow Pine. This material came from clearing at the Babcock Ranch Development site. I ran it through the structure, end to end and horizontally, to create a seamless feel and to stretch the space. It worked. It feels MUCH bigger than it is.
I milled the material to specific sizes in specific areas to create precise alignments. Floor starters align with base. Wall tops adjoin ceiling starters to create the illusion of a seamless board. All light fixtures, HVAC supports, cabinets, switches, outlets, are set specifically to wood joints. The front and rear porch wood has three different milling profiles so the hypotenuse on the ceilings, align with the walls, and yield an aligned deck board below. Yes, I over did it. It is spectacular in its detailing. That's the benefit of small spaces.
Concrete counters and IKEA cabinets round out the conversation.
For those who could not live in a tiny house, I offer the Tiny-ish House.
Photos by Ryan Gamma
Staging by iStage Homes
Design assistance by Jimmy Thornton
Idées déco de façades de maisons avec un toit gris
9