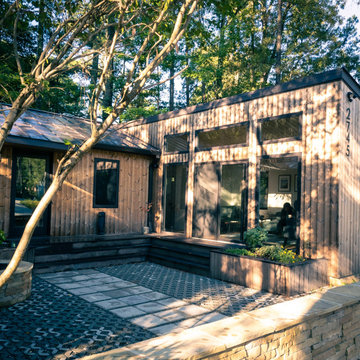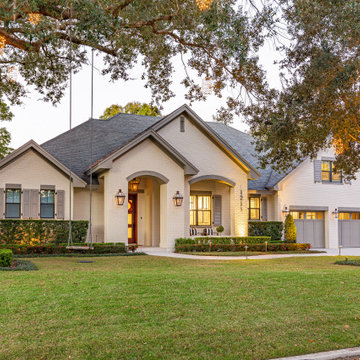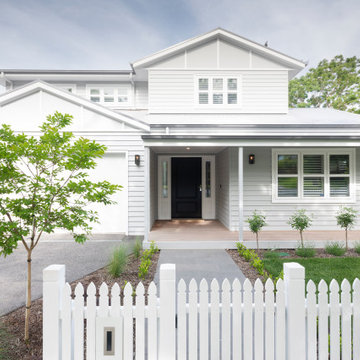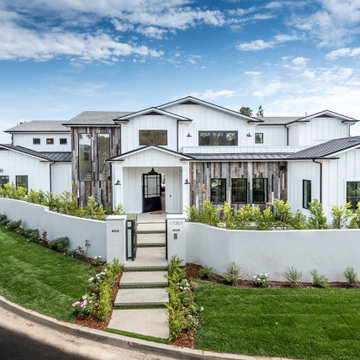Idées déco de façades de maisons avec un toit gris
Trier par :
Budget
Trier par:Populaires du jour
81 - 100 sur 15 323 photos
1 sur 2

Rear
Inspiration pour une très grande façade de maison grise marine en bois et bardeaux à deux étages et plus avec un toit à quatre pans, un toit en shingle et un toit gris.
Inspiration pour une très grande façade de maison grise marine en bois et bardeaux à deux étages et plus avec un toit à quatre pans, un toit en shingle et un toit gris.

Idées déco pour une façade de maison blanche rétro en brique de taille moyenne et à un étage avec un toit à deux pans, un toit en métal et un toit gris.

Cette image montre une grande façade de maison grise minimaliste en bardage à clin à niveaux décalés avec un revêtement mixte, un toit à deux pans, un toit en métal et un toit gris.

Cette image montre une façade de maison marron minimaliste en bois et bardage à clin de taille moyenne et de plain-pied avec un toit en appentis, un toit en métal et un toit gris.

Courtyard
Réalisation d'une façade de maison marron minimaliste en bois et bardage à clin de taille moyenne et de plain-pied avec un toit en appentis, un toit en métal et un toit gris.
Réalisation d'une façade de maison marron minimaliste en bois et bardage à clin de taille moyenne et de plain-pied avec un toit en appentis, un toit en métal et un toit gris.

From SinglePoint Design Build: “This project consisted of a full exterior removal and replacement of the siding, windows, doors, and roof. In so, the Architects OXB Studio, re-imagined the look of the home by changing the siding materials, creating privacy for the clients at their front entry, and making the expansive decks more usable. We added some beautiful cedar ceiling cladding on the interior as well as a full home solar with Tesla batteries. The Shou-sugi-ban siding is our favorite detail.
While the modern details were extremely important, waterproofing this home was of upmost importance given its proximity to the San Francisco Bay and the winds in this location. We used top of the line waterproofing professionals, consultants, techniques, and materials throughout this project. This project was also unique because the interior of the home was mostly finished so we had to build scaffolding with shrink wrap plastic around the entire 4 story home prior to pulling off all the exterior finishes.
We are extremely proud of how this project came out!”

Cette image montre une façade de maison bleue marine de taille moyenne et à deux étages et plus avec un revêtement mixte, un toit à deux pans, un toit mixte et un toit gris.

The owners of this beautiful home and property discovered talents of the Fred Parker Company "Design-Build" team on Houzz.com. Their dream was to completely restore and renovate an old barn into a new luxury guest house for parties and to accommodate their out of town family / / This photo features Pella French doors, stone base columns, and large flagstone walk.

front of house
Idées déco pour une grande façade de maison blanche classique en brique à un étage avec un toit à deux pans, un toit mixte et un toit gris.
Idées déco pour une grande façade de maison blanche classique en brique à un étage avec un toit à deux pans, un toit mixte et un toit gris.

Our gut renovation of a mid-century home in the Hollywood Hills for a music industry executive puts a contemporary spin on Edward Fickett’s original design. We installed skylights and triangular clerestory windows throughout the house to introduce natural light and a sense of spaciousness into the house. Interior walls were removed to create an open-plan kitchen, living and entertaining area as well as an expansive master suite. The interior’s immaculate white walls are offset by warm accents of maple wood, grey granite and striking, textured fabrics.

Modern Transitional Style home in Winter Park with full white brick exterior, gable roof, French Quarter bracket exterior lights, and gray accents.
Idée de décoration pour une grande façade de maison blanche tradition en brique de plain-pied avec un toit à deux pans, un toit en shingle et un toit gris.
Idée de décoration pour une grande façade de maison blanche tradition en brique de plain-pied avec un toit à deux pans, un toit en shingle et un toit gris.

Idée de décoration pour une grande façade de maison marron minimaliste en bois et planches et couvre-joints à deux étages et plus avec un toit à deux pans, un toit en métal et un toit gris.

Brand new construction in Westport Connecticut. Transitional design. Classic design with a modern influences. Built with sustainable materials and top quality, energy efficient building supplies. HSL worked with renowned architect Peter Cadoux as general contractor on this new home construction project and met the customer's desire on time and on budget.

Contemporary Exterior
Idée de décoration pour une façade de maison multicolore design en bardage à clin à un étage avec un revêtement mixte, un toit en shingle et un toit gris.
Idée de décoration pour une façade de maison multicolore design en bardage à clin à un étage avec un revêtement mixte, un toit en shingle et un toit gris.

For this knock down rebuild, in the established Canberra suburb of Yarralumla, the client's brief was modern Hampton style. The main finishes include Hardwood American Oak floors, shaker style joinery, patterned tiles and wall panelling, to create a classic, elegant and relaxed feel for this family home. Built by CJC Constructions. Photography by Hcreations.

Shingle style waterfront cottage
Aménagement d'une façade de maison grise classique en bois et bardeaux de taille moyenne et à deux étages et plus avec un toit de Gambrel, un toit en shingle et un toit gris.
Aménagement d'une façade de maison grise classique en bois et bardeaux de taille moyenne et à deux étages et plus avec un toit de Gambrel, un toit en shingle et un toit gris.

This Arts and Crafts gem was built in 1907 and remains primarily intact, both interior and exterior, to the original design. The owners, however, wanted to maximize their lush lot and ample views with distinct outdoor living spaces. We achieved this by adding a new front deck with partially covered shade trellis and arbor, a new open-air covered front porch at the front door, and a new screened porch off the existing Kitchen. Coupled with the renovated patio and fire-pit areas, there are a wide variety of outdoor living for entertaining and enjoying their beautiful yard.

Idées déco pour une façade de maison blanche classique en brique et planches et couvre-joints à un étage avec un toit à deux pans, un toit en shingle et un toit gris.

Cette photo montre une façade de maison blanche nature en planches et couvre-joints à un étage avec un toit à deux pans, un toit en métal et un toit gris.

Idées déco pour une façade de maison beige campagne en pierre de plain-pied avec un toit à deux pans, un toit en métal et un toit gris.
Idées déco de façades de maisons avec un toit gris
5