Idées déco de façades de maisons avec un toit gris
Trier par :
Budget
Trier par:Populaires du jour
141 - 160 sur 15 318 photos
1 sur 2
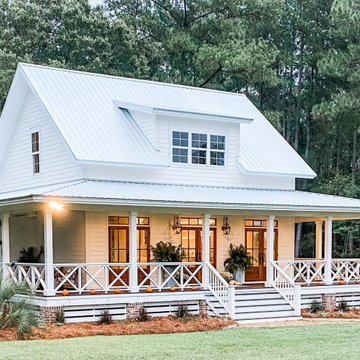
Cette image montre une façade de maison blanche rustique en panneau de béton fibré et planches et couvre-joints de taille moyenne et à un étage avec un toit gris.

Aménagement d'une grande façade de maison blanche bord de mer en panneau de béton fibré et bardage à clin à un étage avec un toit à deux pans, un toit en shingle et un toit gris.
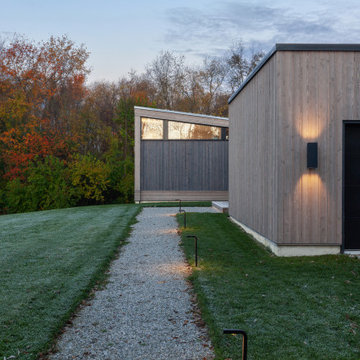
East Entry Approach at Dawn - Architect: HAUS | Architecture For Modern Lifestyles - Builder: WERK | Building Modern - Photo: HAUS
Cette image montre une façade de maison grise minimaliste en bois de taille moyenne et de plain-pied avec un toit en appentis, un toit en métal et un toit gris.
Cette image montre une façade de maison grise minimaliste en bois de taille moyenne et de plain-pied avec un toit en appentis, un toit en métal et un toit gris.

The Modern Mountain Ambridge model is part of a series of homes we designed for the luxury community Walnut Cove at the Cliffs, near Asheville, NC
Inspiration pour une façade de maison noire craftsman en planches et couvre-joints de taille moyenne et de plain-pied avec un revêtement mixte, un toit à deux pans, un toit en shingle et un toit gris.
Inspiration pour une façade de maison noire craftsman en planches et couvre-joints de taille moyenne et de plain-pied avec un revêtement mixte, un toit à deux pans, un toit en shingle et un toit gris.

Cette photo montre une façade de maison blanche moderne en bardage à clin de taille moyenne et à un étage avec un revêtement mixte, un toit plat, un toit en shingle et un toit gris.

Remodel of split level home turning it into a modern farmhouse
Réalisation d'une grande façade de maison grise champêtre en panneau de béton fibré et bardage à clin à niveaux décalés avec un toit à deux pans, un toit en shingle et un toit gris.
Réalisation d'une grande façade de maison grise champêtre en panneau de béton fibré et bardage à clin à niveaux décalés avec un toit à deux pans, un toit en shingle et un toit gris.

white exterior with gray trim and gray windows; painted brick accents
Idées déco pour une grande façade de maison blanche moderne en brique et bardage à clin à un étage avec un toit à deux pans, un toit mixte et un toit gris.
Idées déco pour une grande façade de maison blanche moderne en brique et bardage à clin à un étage avec un toit à deux pans, un toit mixte et un toit gris.

sprawling ranch estate home w/ stone and stucco exterior
Exemple d'une très grande façade de maison multicolore moderne en stuc de plain-pied avec un toit à quatre pans, un toit en shingle et un toit gris.
Exemple d'une très grande façade de maison multicolore moderne en stuc de plain-pied avec un toit à quatre pans, un toit en shingle et un toit gris.

Idée de décoration pour une façade de maison bleue tradition en stuc de taille moyenne et à trois étages et plus avec un toit de Gambrel et un toit gris.

Removed the aluminum siding, installed batt insulation, plywood sheathing, moisture barrier, flashing, new Allura fiber cement siding, Atrium vinyl replacement windows, and Provia Signet Series Fiberglass front door with Emtek Mortise Handleset, and Provia Legacy Series Steel back door with Emtek Mortise Handleset! Installed new seamless aluminum gutters & downspouts. Painted exterior with Sherwin-Williams paint!
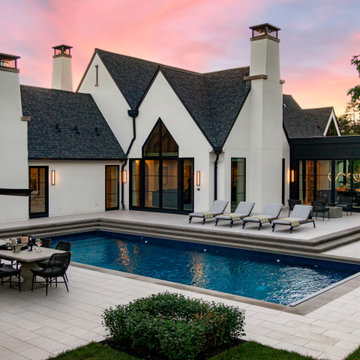
Modern European exterior and pool
Cette photo montre une façade de maison blanche moderne de taille moyenne et à deux étages et plus avec un toit gris.
Cette photo montre une façade de maison blanche moderne de taille moyenne et à deux étages et plus avec un toit gris.

This mid-century ranch-style home in Pasadena, CA underwent a complete interior remodel and exterior face-lift-- including this vibrant cyan entry door with reeded glass panels and teak post wrap.
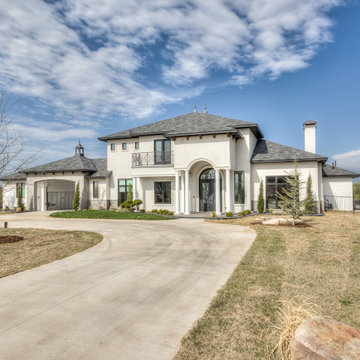
Transitional custom home in Edmond, OK
Exemple d'une grande façade de maison blanche chic en stuc à un étage avec un toit à deux pans, un toit en shingle et un toit gris.
Exemple d'une grande façade de maison blanche chic en stuc à un étage avec un toit à deux pans, un toit en shingle et un toit gris.
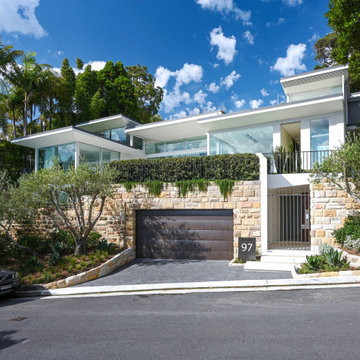
Aménagement d'une grande façade de maison blanche contemporaine en brique à deux étages et plus avec un toit plat, un toit en métal et un toit gris.

This project is an addition to a Greek Revival Farmhouse located in a historic district. The project provided a bedroom suite and included the razing and reconstruction of an existing two car garage below. We also provided a connection from the new garage addition to the existing family room. The addition was designed to feel as though it were always a part of this family home.

Cette photo montre une grande façade de maison violet victorienne en bois et bardage à clin à un étage avec un toit à deux pans, un toit en shingle et un toit gris.

This expansive lake home sits on a beautiful lot with south western exposure. Hale Navy and White Dove are a stunning combination with all of the surrounding greenery. Marvin Windows were used throughout the home.

Idée de décoration pour une grande façade de maison blanche design en panneau de béton fibré et bardage à clin à deux étages et plus avec un toit papillon, un toit mixte et un toit gris.
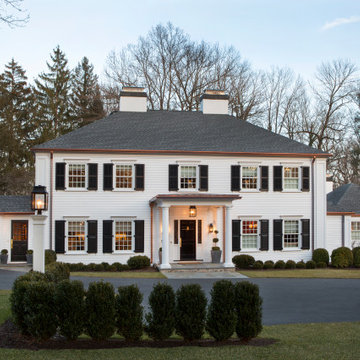
Idée de décoration pour une façade de maison blanche tradition en bardage à clin à un étage avec un toit à quatre pans, un toit en shingle et un toit gris.

PROJECT TYPE
Four (4), 2-story townhouses with 9,676sf of living space on the New River in the historic Sailboat Bend area
SCOPE
Architecture
LOCATION
Fort Lauderdale, Florida
DESCRIPTION
Two (2), 3 Bedroom / 3-1/2 Bathrooms & Den units and two (2) 4 Bedroom / 4-1/2 Bathroom units
Enhanced open floor plans for maximizing natural lighting with sustainable design-based materials and fixtures
Amenities include private rear patios, covered terraces, swimming pools and private boat docks
Island Colonial-style architecture with horizontal siding, Bahama shutters, decorative railings and metal roofing
Idées déco de façades de maisons avec un toit gris
8