Idées déco de façades de maisons avec un toit gris
Trier par :
Budget
Trier par:Populaires du jour
1 - 20 sur 4 116 photos
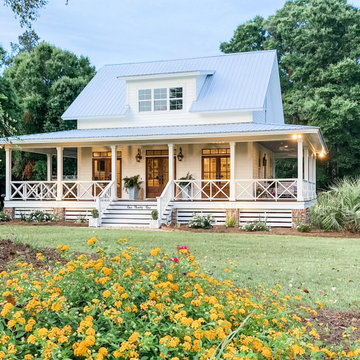
Idées déco pour une façade de maison blanche campagne en panneau de béton fibré et planches et couvre-joints de taille moyenne et à un étage avec un toit gris.

Cette photo montre une très grande façade de maison multicolore nature en planches et couvre-joints de plain-pied avec un revêtement mixte, un toit à quatre pans, un toit en shingle et un toit gris.
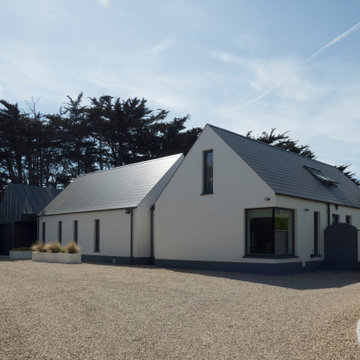
Detached contemporary cottage cluster
Cette image montre une façade de maison métallique et blanche de taille moyenne et à un étage avec un toit à deux pans, un toit en métal et un toit gris.
Cette image montre une façade de maison métallique et blanche de taille moyenne et à un étage avec un toit à deux pans, un toit en métal et un toit gris.

© Lassiter Photography | ReVisionCharlotte.com
Idée de décoration pour une façade de maison blanche vintage en planches et couvre-joints de taille moyenne et de plain-pied avec un revêtement mixte, un toit à deux pans, un toit en shingle et un toit gris.
Idée de décoration pour une façade de maison blanche vintage en planches et couvre-joints de taille moyenne et de plain-pied avec un revêtement mixte, un toit à deux pans, un toit en shingle et un toit gris.

The inviting new porch addition features a stunning angled vault ceiling and walls of oversize windows that frame the picture-perfect backyard views. The porch is infused with light thanks to the statement light fixture and bright-white wooden beams that reflect the natural light.
Photos by Spacecrafting Photography

Cette photo montre une façade de maison noire rétro en panneau de béton fibré de taille moyenne et de plain-pied avec un toit à deux pans, un toit en shingle et un toit gris.

Refaced Traditional Colonial home with white Azek PVC trim and James Hardie plank siding. This home is highlighted by a beautiful Palladian window over the front portico and an eye-catching red front door.
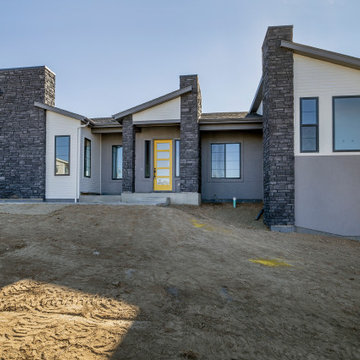
Cette image montre une façade de maison grise design en stuc de taille moyenne et de plain-pied avec un toit en shingle et un toit gris.

This is the renovated design which highlights the vaulted ceiling that projects through to the exterior.
Idées déco pour une petite façade de maison grise rétro en panneau de béton fibré et bardage à clin de plain-pied avec un toit à quatre pans, un toit en shingle et un toit gris.
Idées déco pour une petite façade de maison grise rétro en panneau de béton fibré et bardage à clin de plain-pied avec un toit à quatre pans, un toit en shingle et un toit gris.
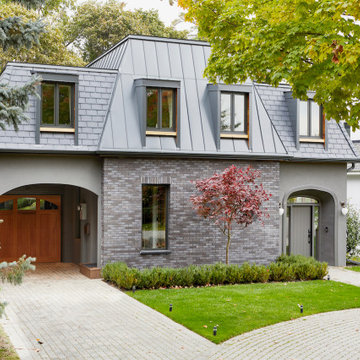
Combining exterior finishes to create a French Country style home. This includes sandex stucco, brick veneer, standing seam aluminum and synthetic slate roof tiles.
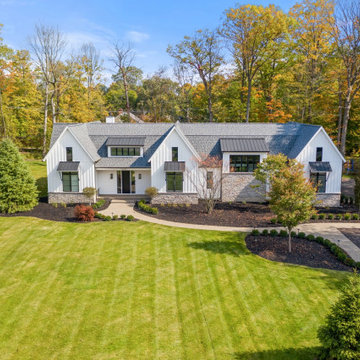
Idée de décoration pour une grande façade de maison blanche champêtre en planches et couvre-joints à un étage avec un toit à deux pans et un toit gris.

This gracious patio is just outside the kitchen dutch door, allowing easy access to the barbeque. The peaked roof forms one axis of the vaulted ceiling over the kitchen and living room. A Kumquat tree in the glossy black Jay Scotts Valencia Round Planter provides visual interest and shade for the window as the sun goes down. In the foreground is a Redbud tree, which offers changing colors throughout the season and tiny purple buds in the spring.

Historic exterior struction of Sullivan's Island home, exposed rafters, painted wood porches, decorative lanterns, and nostalgic custom stair railing design

Architecture by : Princeton Design Collaborative 360pdc.com
photo by Jeffery Edward Tryon
Réalisation d'une façade de maison métallique et marron vintage en planches et couvre-joints de taille moyenne et de plain-pied avec un toit à deux pans, un toit en métal et un toit gris.
Réalisation d'une façade de maison métallique et marron vintage en planches et couvre-joints de taille moyenne et de plain-pied avec un toit à deux pans, un toit en métal et un toit gris.
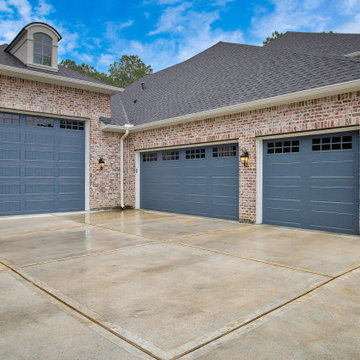
Cette image montre une grande façade de maison rouge en brique à un étage avec un toit à quatre pans, un toit mixte et un toit gris.

Réalisation d'une façade de maison blanche nordique en brique de taille moyenne et de plain-pied avec un toit à quatre pans, un toit en shingle et un toit gris.

Major Renovation and Reuse Theme to existing residence
Architect: X-Space Architects
Cette photo montre une façade de maison rouge montagne en brique et planches et couvre-joints de taille moyenne et de plain-pied avec un toit à deux pans, un toit en métal et un toit gris.
Cette photo montre une façade de maison rouge montagne en brique et planches et couvre-joints de taille moyenne et de plain-pied avec un toit à deux pans, un toit en métal et un toit gris.

Magnolia - Carlsbad, California
3,000+ sf two-story home, four bedrooms, 3.5 baths, plus a connected two-stall garage/ exercise space with bonus room above.
Magnolia is a significant transformation of the owner's childhood home. Features like the steep 12:12 metal roofs softening to 3:12 pitches; soft arch-shaped Doug-fir beams; custom-designed double gable brackets; exaggerated beam extensions; a detached arched/ louvered carport marching along the front of the home; an expansive rear deck with beefy brick bases with quad columns, large protruding arched beams; an arched louvered structure centered on an outdoor fireplace; cased out openings, detailed trim work throughout the home; and many other architectural features have created a unique and elegant home along Highland Ave. in Carlsbad, California.

Aménagement d'une grande façade de maison grise campagne en bardage à clin à un étage avec un revêtement mixte, un toit à deux pans, un toit gris et un toit mixte.
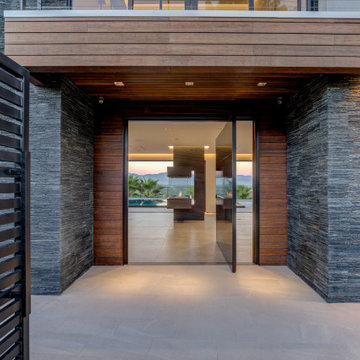
Réalisation d'une grande façade de maison grise design en béton à un étage avec un toit plat et un toit gris.
Idées déco de façades de maisons avec un toit gris
1