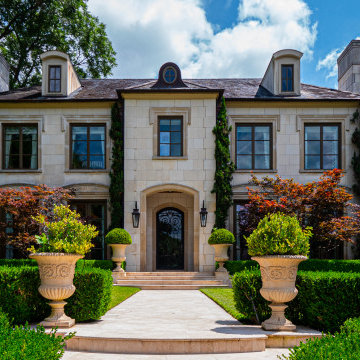Idées déco de façades de maisons avec un toit à deux pans et un toit marron
Trier par :
Budget
Trier par:Populaires du jour
1 - 20 sur 2 901 photos
1 sur 3

Inspiration pour une façade de maison grise traditionnelle en bardage à clin à deux étages et plus avec un revêtement mixte, un toit à deux pans, un toit en shingle et un toit marron.

Studio McGee's New McGee Home featuring Tumbled Natural Stones, Painted brick, and Lap Siding.
Aménagement d'une grande façade de maison multicolore classique en planches et couvre-joints à un étage avec un revêtement mixte, un toit à deux pans, un toit en shingle et un toit marron.
Aménagement d'une grande façade de maison multicolore classique en planches et couvre-joints à un étage avec un revêtement mixte, un toit à deux pans, un toit en shingle et un toit marron.

Aménagement d'une façade de maison blanche classique de taille moyenne et à un étage avec un toit à deux pans, un toit marron et un toit mixte.

Exemple d'une façade de maison beige montagne en planches et couvre-joints à deux étages et plus avec un revêtement mixte, un toit à deux pans, un toit mixte et un toit marron.

Inspiration pour une façade de maison beige traditionnelle en brique et bardeaux de taille moyenne et à deux étages et plus avec un toit à deux pans, un toit en shingle et un toit marron.

mid-century design with organic feel for the lake and surrounding mountains
Cette photo montre une grande façade de maison verte rétro en planches et couvre-joints de plain-pied avec un revêtement mixte, un toit à deux pans, un toit en shingle et un toit marron.
Cette photo montre une grande façade de maison verte rétro en planches et couvre-joints de plain-pied avec un revêtement mixte, un toit à deux pans, un toit en shingle et un toit marron.

The curved wall and curving staircase help round out the green space. It also creates a point where one can see all of the lower lawn and watch or talk with those below, providing a visual and verbal connection between the spaces.

Cette image montre une grande façade de maison métallique et noire design à un étage avec un toit à deux pans, un toit en tuile et un toit marron.

Réalisation d'une façade de maison blanche champêtre en brique de taille moyenne et à un étage avec un toit à deux pans et un toit marron.

Tri-Level with mountain views
Réalisation d'une façade de maison bleue tradition en planches et couvre-joints de taille moyenne et à niveaux décalés avec un revêtement en vinyle, un toit à deux pans, un toit en shingle et un toit marron.
Réalisation d'une façade de maison bleue tradition en planches et couvre-joints de taille moyenne et à niveaux décalés avec un revêtement en vinyle, un toit à deux pans, un toit en shingle et un toit marron.

This traditional exterior renovation includes a new stone fireplace, sunroom railing, luxurious copper roofing, and gutters. The whole house and garage bear brand new James Hardie Dream Collection siding and custom shutters. This old beauty is ready for another 100 years!

Cette photo montre une grande façade de maison marron bord de mer en bois et bardeaux à deux étages et plus avec un toit à deux pans, un toit en shingle et un toit marron.

Aménagement d'une grande façade de maison blanche méditerranéenne à un étage avec un toit à deux pans, un toit en tuile et un toit marron.

This harbor-side property is a conceived as a modern, shingle-style lodge. The four-bedroom house comprises two pavilions connected by a bridge that creates an entrance which frames views of Sag Harbor Bay.
The interior layout has been carefully zoned to reflect the family's needs. The great room creates the home’s social core combining kitchen, living and dining spaces that give onto the expansive terrace and pool beyond. A more private, wood-paneled rustic den is housed in the adjoining wing beneath the master bedroom suite.

This Escondido home was renovated with exterior siding repair and new taupe stucco. Giving this home a fresh new and consistent look! Photos by Preview First.

Zane Williams
Inspiration pour une grande façade de maison marron bohème en bois à deux étages et plus avec un toit à deux pans, un toit en shingle et un toit marron.
Inspiration pour une grande façade de maison marron bohème en bois à deux étages et plus avec un toit à deux pans, un toit en shingle et un toit marron.

Farmhouse front view with custom beam supports and gable pediments. Black steel roof for accents Sunset view
Inspiration pour une façade de maison blanche rustique en bois et planches et couvre-joints avec un toit à deux pans, un toit en shingle et un toit marron.
Inspiration pour une façade de maison blanche rustique en bois et planches et couvre-joints avec un toit à deux pans, un toit en shingle et un toit marron.

Tiny House Exterior
Photography: Gieves Anderson
Noble Johnson Architects was honored to partner with Huseby Homes to design a Tiny House which was displayed at Nashville botanical garden, Cheekwood, for two weeks in the spring of 2021. It was then auctioned off to benefit the Swan Ball. Although the Tiny House is only 383 square feet, the vaulted space creates an incredibly inviting volume. Its natural light, high end appliances and luxury lighting create a welcoming space.

This new custom home was designed in the true Tudor style and uses mixed materials of stone, brick and stucco on the exterior. Home built by Meadowlark Design+ Build in Ann Arbor, Michigan Architecture: Woodbury Design Group. Photography: Jeff Garland

Cette image montre une façade de maison beige méditerranéenne à un étage avec un toit à deux pans, un toit en shingle et un toit marron.
Idées déco de façades de maisons avec un toit à deux pans et un toit marron
1