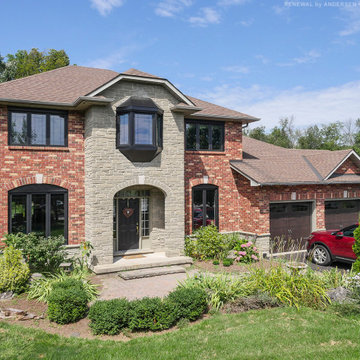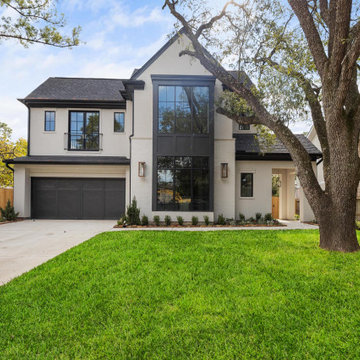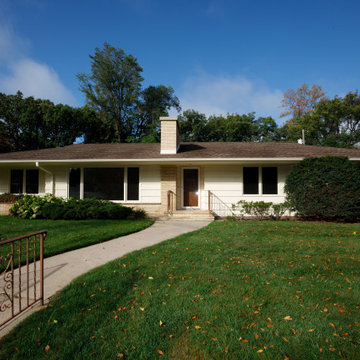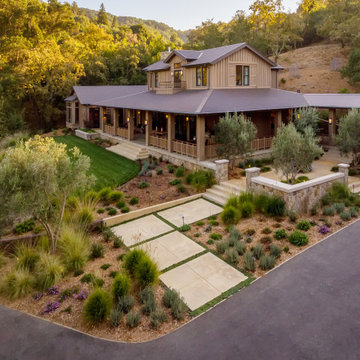Idées déco de façades de maisons avec un toit marron et un toit blanc
Trier par :
Budget
Trier par:Populaires du jour
1 - 20 sur 8 233 photos
1 sur 3

We painted the windows and doors in a dark green brown at our Cotswolds Cottage project. Interior Design by Imperfect Interiors
Armada Cottage is available to rent at www.armadacottagecotswolds.co.uk

This new home was sited to take full advantage of overlooking the floodplain of the Ottawa River where family ball games take place. The heart of this home is the kitchen — with adjoining dining and family room to easily accommodate family gatherings. With first-floor primary bedroom and a study with three bedrooms on the second floor with a large grandchild dream bunkroom. The lower level with home office and a large wet bar, a fireplace with a TV for everyone’s favorite team on Saturday with wine tasting and storage.

LeafGuard® Brand Gutters are custom-made for each home they are installed on. This allows them to be manufactured in the exact sizes needed for a house. This equates to no seams. Unlike seamed systems, LeafGuard® Gutters do not have the worry of cracking and leaking.
Here's a project our craftsmen completed for our client, Cindy.

This coastal 4 bedroom house plan features 4 bathrooms, 2 half baths and a 3 car garage. Its design includes a slab foundation, CMU exterior walls, cement tile roof and a stucco finish. The dimensions are as follows: 74′ wide; 94′ deep and 27’3″ high. Features include an open floor plan and a covered lanai with fireplace and outdoor kitchen. Amenities include a great room, island kitchen with pantry, dining room and a study. The master bedroom includes 2 walk-in closets. The master bath features dual sinks, a vanity and a unique tub and shower design! Three bedrooms and 3 bathrooms are located on the opposite side of the house. There is also a pool bath.

Aménagement d'une grande façade de maison blanche campagne en panneau de béton fibré et planches et couvre-joints à un étage avec un toit à quatre pans, un toit en shingle et un toit marron.

All new windows with prairie grilles we installed in this gorgeous house. This amazing brick and stone home looks great with all new black windows installed, including casement windows, picture windows and a bay window. Get started replacing the windows in your house with Renewal by Andersen of Greater Toronto, serving most of Ontario.

This roof that we replaced in Longmont turned out really sharp. It is a CertainTeed Northgate Class IV asphalt shingle roof in the color Heather Blend. the roof is what is called a hip roof meaning that it does not have a lot of ridge lines. Because of that we could not install ridge vent - our preferred method of attic ventilation. Due to that we added a lot of slant back vents to increase the attic ventilation.

Idées déco pour une façade de maison jaune classique en bardage à clin de taille moyenne et de plain-pied avec un revêtement en vinyle, un toit en appentis, un toit en shingle et un toit marron.

Bighorn Palm Desert luxury home with modern architectural design. Photo by William MacCollum.
Cette image montre une grande façade de maison multicolore minimaliste de plain-pied avec un revêtement mixte, un toit plat et un toit blanc.
Cette image montre une grande façade de maison multicolore minimaliste de plain-pied avec un revêtement mixte, un toit plat et un toit blanc.

Inspiration pour une très grande façade de maison chalet en bois à un étage avec un toit à deux pans, un toit mixte et un toit marron.

Exemple d'une très grande façade de maison chic en stuc à un étage avec un toit marron.

A full view of the back side of this Modern Spanish residence showing the outdoor dining area, fireplace, sliding door, kitchen, family room and master bedroom balcony.

This 1950's rambler had never been remodeled by the owner's parents. Now it was time for a complete refresh. It went from 4 bedrooms to 3 in order to build out an improved owners suite with an expansive closet and accessible and spacious bathroom. Original hardwood floors were kept and new were laced in throughout. All the new cabinets, doors, and trim are now maple and much more modern. Countertops are quartz. All the windows were replaced, the chimney was repaired, the roof replaced, and exterior painting completed the look. A complete transformation!

Tiny House Exterior
Photography: Gieves Anderson
Noble Johnson Architects was honored to partner with Huseby Homes to design a Tiny House which was displayed at Nashville botanical garden, Cheekwood, for two weeks in the spring of 2021. It was then auctioned off to benefit the Swan Ball. Although the Tiny House is only 383 square feet, the vaulted space creates an incredibly inviting volume. Its natural light, high end appliances and luxury lighting create a welcoming space.

Low Country Style home with sprawling porches. The home consists of the main house with a detached car garage with living space above with bedroom, bathroom, and living area. The high level of finish will make North Florida's discerning buyer feel right at home.

The house glows like a lantern at night.
Réalisation d'une façade de maison marron minimaliste de taille moyenne et de plain-pied avec un revêtement mixte, un toit plat, un toit végétal et un toit blanc.
Réalisation d'une façade de maison marron minimaliste de taille moyenne et de plain-pied avec un revêtement mixte, un toit plat, un toit végétal et un toit blanc.

Modern three level home with large timber look window screes an random stone cladding.
Idées déco pour une grande façade de maison multicolore contemporaine en pierre à deux étages et plus avec un toit plat et un toit blanc.
Idées déco pour une grande façade de maison multicolore contemporaine en pierre à deux étages et plus avec un toit plat et un toit blanc.

Aménagement d'une grande façade de maison marron campagne en bois à un étage avec un toit à deux pans, un toit en métal et un toit marron.

Removed old Brick and Vinyl Siding to install Insulation, Wrap, James Hardie Siding (Cedarmill) in Iron Gray and Hardie Trim in Arctic White, Installed Simpson Entry Door, Garage Doors, ClimateGuard Ultraview Vinyl Windows, Gutters and GAF Timberline HD Shingles in Charcoal. Also, Soffit & Fascia with Decorative Corner Brackets on Front Elevation. Installed new Canopy, Stairs, Rails and Columns and new Back Deck with Cedar.

Idée de décoration pour une façade de maison blanche ethnique de plain-pied avec un toit à quatre pans, un toit en métal et un toit blanc.
Idées déco de façades de maisons avec un toit marron et un toit blanc
1