Idées déco de façades de maisons avec un toit marron
Trier par :
Budget
Trier par:Populaires du jour
101 - 120 sur 6 462 photos

Edwardian Beachfront home
Victorian
Rendered
Sash windows
Seaside
White
Balcony
3 storeys
Encaustic tiled entrance
Terraced house
Exemple d'une grande façade de maison mitoyenne blanche bord de mer en stuc à deux étages et plus avec un toit à deux pans, un toit en tuile et un toit marron.
Exemple d'une grande façade de maison mitoyenne blanche bord de mer en stuc à deux étages et plus avec un toit à deux pans, un toit en tuile et un toit marron.
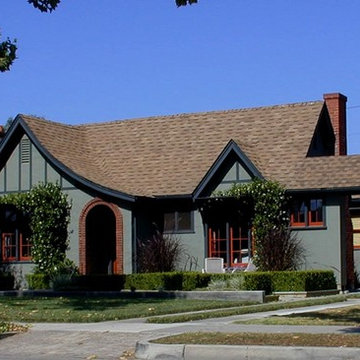
Cette image montre une petite façade de maison verte craftsman en stuc de plain-pied avec un toit à deux pans, un toit en shingle et un toit marron.

This exterior showcases a beautiful blend of creamy white and taupe colors on brick. The color scheme exudes a timeless elegance, creating a sophisticated and inviting façade. One of the standout features is the striking angles on the roofline, adding a touch of architectural interest and modern flair to the design. The windows not only enhance the overall aesthetics but also offer picturesque views and a sense of openness.
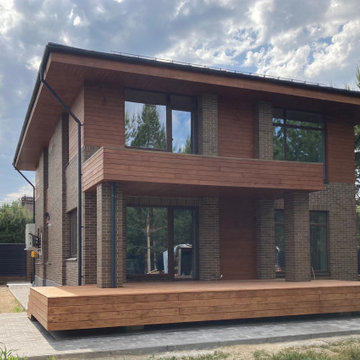
Балкон и террасы ориентированы на задний двор, заполненный взрослыми соснами
Exemple d'une façade de maison marron tendance en brique et bardage à clin de taille moyenne et à un étage avec un toit à quatre pans, un toit en métal et un toit marron.
Exemple d'une façade de maison marron tendance en brique et bardage à clin de taille moyenne et à un étage avec un toit à quatre pans, un toit en métal et un toit marron.
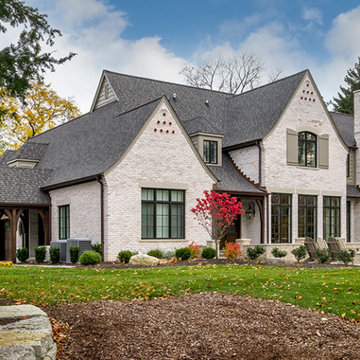
This new home was sited to take full advantage of overlooking the floodplain of the Ottawa River where family ball games take place. The heart of this home is the kitchen — with adjoining dining and family room to easily accommodate family gatherings. With first-floor primary bedroom and a study with three bedrooms on the second floor with a large grandchild dream bunkroom. The lower level with home office and a large wet bar, a fireplace with a TV for everyone’s favorite team on Saturday with wine tasting and storage.
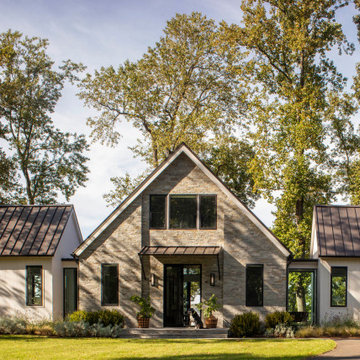
Perched on the edge of a waterfront cliff, this guest house echoes the contemporary design aesthetic of the property’s main residence. Each pod contains a guest suite that is connected to the main living space via a glass link, and a third suite is located on the second floor.
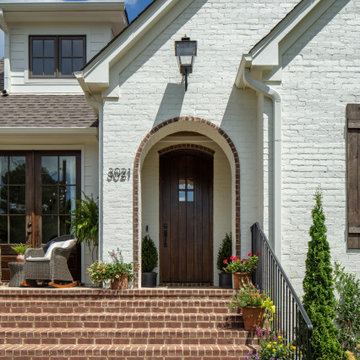
Inspiration pour une façade de maison blanche traditionnelle en brique de taille moyenne et à un étage avec un toit à croupette, un toit en shingle et un toit marron.
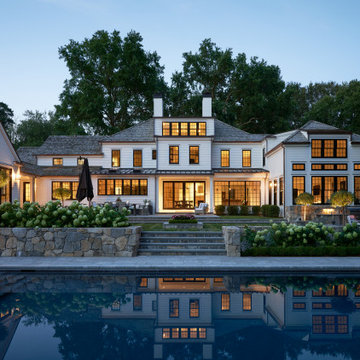
Custom white colonial with a mix of traditional and transitional elements. Featuring black windows, cedar roof, bluestone patio, field stone walls, step lights and a custom pool with spa.
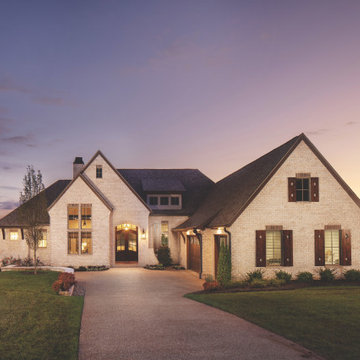
This is an example of French Country built by AR Homes.
Cette photo montre une très grande façade de maison en brique de plain-pied avec un toit en shingle et un toit marron.
Cette photo montre une très grande façade de maison en brique de plain-pied avec un toit en shingle et un toit marron.
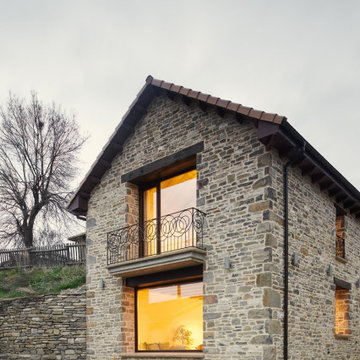
foto: Iñaki Bergera
Aménagement d'une façade de maison marron campagne en pierre avec un toit à deux pans, un toit en tuile et un toit marron.
Aménagement d'une façade de maison marron campagne en pierre avec un toit à deux pans, un toit en tuile et un toit marron.
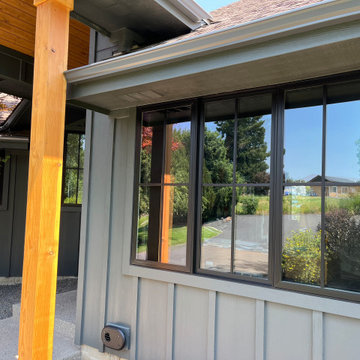
Full exterior remodel in Spokane with James Hardie ColorPlus Board and Batten and Lap siding in Iron Grey. All windows were replaced with Milgard Trinsic series in Black for a contemporary look. We also installed a natural stone in 3 spots with new porch posts and pre-finished tongue and groove pine on the porch ceiling.
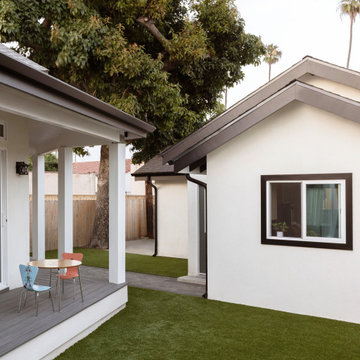
Idées déco pour une façade de maison beige craftsman de taille moyenne et de plain-pied avec un revêtement mixte, un toit à deux pans, un toit en shingle et un toit marron.
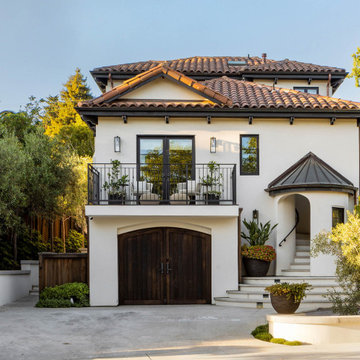
The three-level Mediterranean revival home started as a 1930s summer cottage that expanded downward and upward over time. We used a clean, crisp white wall plaster with bronze hardware throughout the interiors to give the house continuity. A neutral color palette and minimalist furnishings create a sense of calm restraint. Subtle and nuanced textures and variations in tints add visual interest. The stair risers from the living room to the primary suite are hand-painted terra cotta tile in gray and off-white. We used the same tile resource in the kitchen for the island's toe kick.
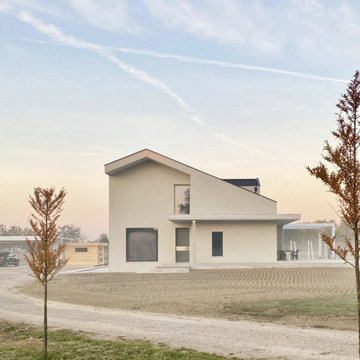
Una vetrata fissa e una tettoia a sbalzo in cemento armato a vista.
Réalisation d'une façade de maison beige minimaliste de taille moyenne et à un étage avec un toit en tuile et un toit marron.
Réalisation d'une façade de maison beige minimaliste de taille moyenne et à un étage avec un toit en tuile et un toit marron.
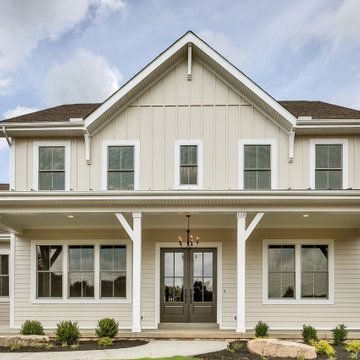
Exterior front - close up
Aménagement d'une très grande façade de maison beige campagne en panneau de béton fibré et planches et couvre-joints à un étage avec un toit à deux pans, un toit en shingle et un toit marron.
Aménagement d'une très grande façade de maison beige campagne en panneau de béton fibré et planches et couvre-joints à un étage avec un toit à deux pans, un toit en shingle et un toit marron.
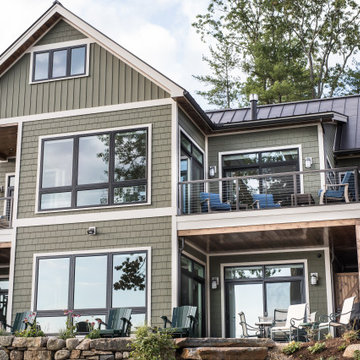
Idée de décoration pour une grande façade de maison verte marine en planches et couvre-joints à un étage avec un revêtement en vinyle, un toit à deux pans, un toit en métal et un toit marron.

Zane Williams
Inspiration pour une grande façade de maison marron bohème en bois à deux étages et plus avec un toit à deux pans, un toit en shingle et un toit marron.
Inspiration pour une grande façade de maison marron bohème en bois à deux étages et plus avec un toit à deux pans, un toit en shingle et un toit marron.
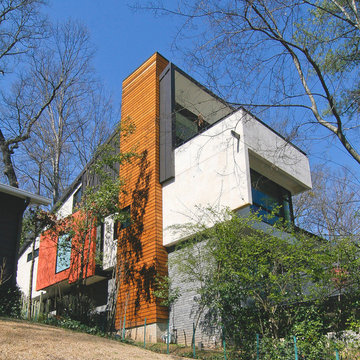
Inspiration pour une grande façade de maison métallique et multicolore design en bardage à clin à un étage avec un toit plat, un toit en métal et un toit marron.
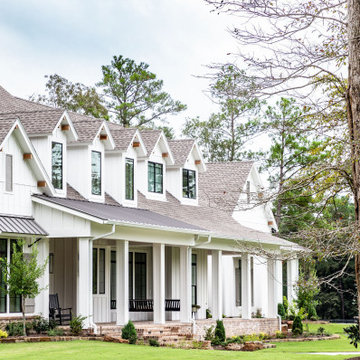
Inspiration pour une grande façade de maison blanche rustique en panneau de béton fibré et planches et couvre-joints à un étage avec un toit à quatre pans, un toit en shingle et un toit marron.

English cottage style two-story home with stone and shingle exterior; cedar shake roof; dormer windows with diamond-paned leaded glass and decorative trim; Juliet balcony, covered patio, brick chimneys with chimney caps, and multi-light windows with brick lintels and sills.
Idées déco de façades de maisons avec un toit marron
6