Idées déco de façades de maisons avec un toit mixte
Trier par :
Budget
Trier par:Populaires du jour
101 - 120 sur 14 454 photos
1 sur 2

Second story was added to original 1917 brick single story home. New modern steel canopy over front porch to disguise the area of the addition. Cedar shake shingles on gable of second floor. Matching brick brought up to the second floor on the left. Photo by Jess Blackwell
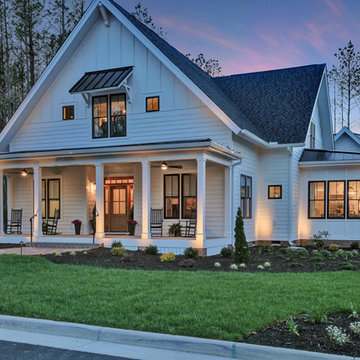
Cette photo montre une grande façade de maison blanche craftsman en bois à un étage avec un toit mixte.

This Beautiful Country Farmhouse rests upon 5 acres among the most incredible large Oak Trees and Rolling Meadows in all of Asheville, North Carolina. Heart-beats relax to resting rates and warm, cozy feelings surplus when your eyes lay on this astounding masterpiece. The long paver driveway invites with meticulously landscaped grass, flowers and shrubs. Romantic Window Boxes accentuate high quality finishes of handsomely stained woodwork and trim with beautifully painted Hardy Wood Siding. Your gaze enhances as you saunter over an elegant walkway and approach the stately front-entry double doors. Warm welcomes and good times are happening inside this home with an enormous Open Concept Floor Plan. High Ceilings with a Large, Classic Brick Fireplace and stained Timber Beams and Columns adjoin the Stunning Kitchen with Gorgeous Cabinets, Leathered Finished Island and Luxurious Light Fixtures. There is an exquisite Butlers Pantry just off the kitchen with multiple shelving for crystal and dishware and the large windows provide natural light and views to enjoy. Another fireplace and sitting area are adjacent to the kitchen. The large Master Bath boasts His & Hers Marble Vanity’s and connects to the spacious Master Closet with built-in seating and an island to accommodate attire. Upstairs are three guest bedrooms with views overlooking the country side. Quiet bliss awaits in this loving nest amiss the sweet hills of North Carolina.
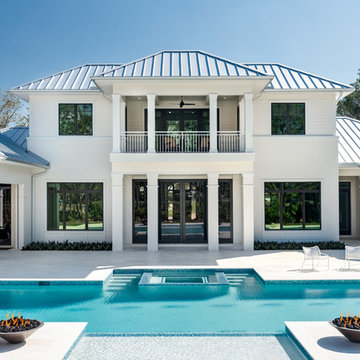
Amber Frederickson
Inspiration pour une façade de maison blanche traditionnelle à un étage avec un toit à quatre pans et un toit mixte.
Inspiration pour une façade de maison blanche traditionnelle à un étage avec un toit à quatre pans et un toit mixte.
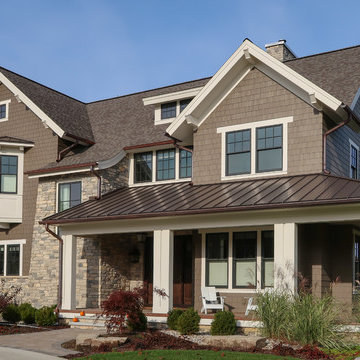
Exemple d'une grande façade de maison chic à un étage avec un revêtement mixte et un toit mixte.
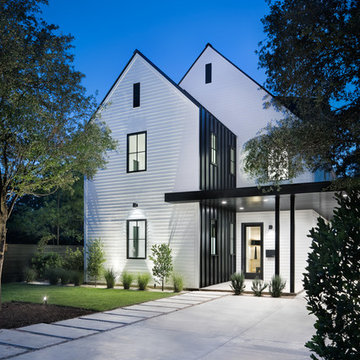
Photos: Paul Finkel, Piston Design
GC: Hudson Design Development, Inc.
Idées déco pour une grande façade de maison blanche campagne en bois à un étage avec un toit à deux pans et un toit mixte.
Idées déco pour une grande façade de maison blanche campagne en bois à un étage avec un toit à deux pans et un toit mixte.
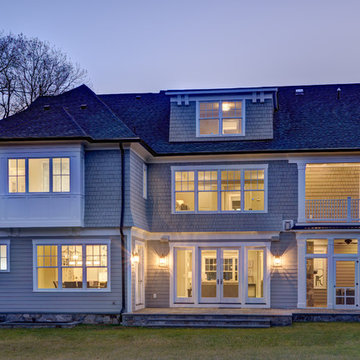
Idée de décoration pour une grande façade de maison grise tradition en bois à un étage avec un toit à deux pans et un toit mixte.

Idées déco pour une façade de maison multicolore contemporaine à un étage avec un revêtement mixte, un toit à quatre pans et un toit mixte.
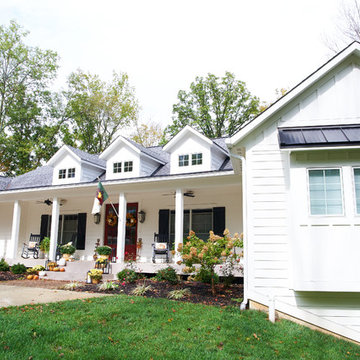
Dale Hanke
Réalisation d'une grande façade de maison blanche champêtre en panneau de béton fibré de plain-pied avec un toit à deux pans et un toit mixte.
Réalisation d'une grande façade de maison blanche champêtre en panneau de béton fibré de plain-pied avec un toit à deux pans et un toit mixte.
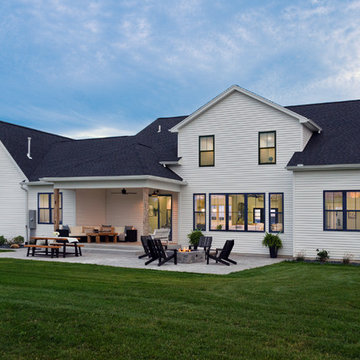
Photo by Ethington
Aménagement d'une façade de maison blanche campagne de taille moyenne et à un étage avec un revêtement en vinyle et un toit mixte.
Aménagement d'une façade de maison blanche campagne de taille moyenne et à un étage avec un revêtement en vinyle et un toit mixte.
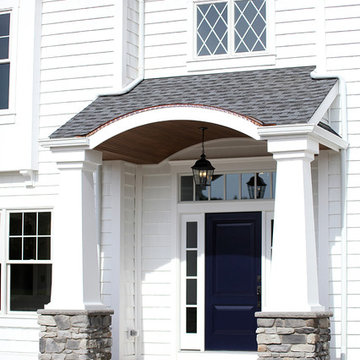
Front porch with wood stained barreled ceiling. Porch roofing is copper and asphalt shingles.
Inspiration pour une grande façade de maison blanche traditionnelle à un étage avec un toit mixte et un toit à deux pans.
Inspiration pour une grande façade de maison blanche traditionnelle à un étage avec un toit mixte et un toit à deux pans.
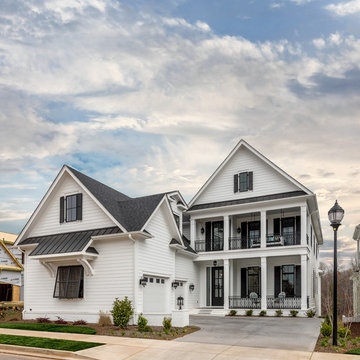
White colonial house with plantation shutters and a double porch elevation. Classic southern look with its courtyard entry and oversized windows.
Idées déco pour une grande façade de maison blanche classique en panneau de béton fibré à un étage avec un toit à deux pans et un toit mixte.
Idées déco pour une grande façade de maison blanche classique en panneau de béton fibré à un étage avec un toit à deux pans et un toit mixte.

Marvin Windows - Slate Roof - Cedar Shake Siding - Marving Widows Award
Réalisation d'une très grande façade de maison marron craftsman en bois à un étage avec un toit à deux pans et un toit mixte.
Réalisation d'une très grande façade de maison marron craftsman en bois à un étage avec un toit à deux pans et un toit mixte.
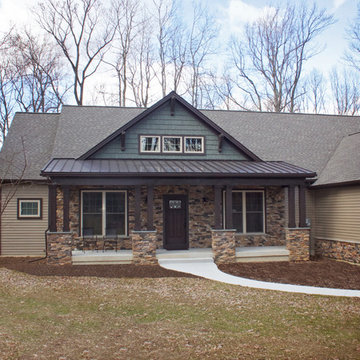
Idée de décoration pour une façade de maison multicolore chalet de taille moyenne et à un étage avec un revêtement mixte, un toit à deux pans et un toit mixte.
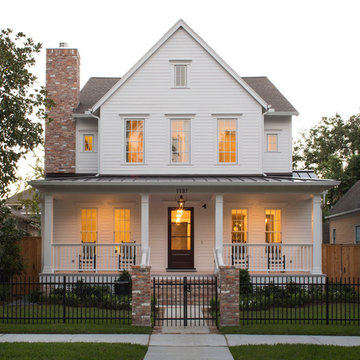
Exemple d'une très grande façade de maison blanche nature à un étage avec un toit mixte et un toit marron.

Front exterior of a Colonial Revival custom (ground-up) residence with traditional Southern charm. Each room is lined with windows to maximize natural illumination throughout the home, and a long front porch provides ample space to enjoy the sun.
Photograph by Laura Hull.
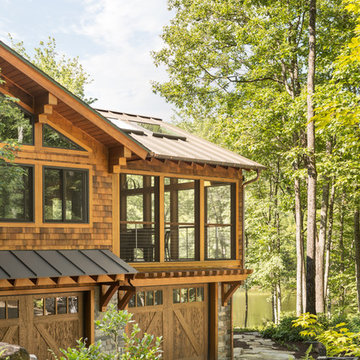
Lake house retreat.
Trent Bell Photography.
Richardson & Associates Landscape Architect
Idée de décoration pour une grande façade de maison craftsman à un étage avec un revêtement mixte et un toit mixte.
Idée de décoration pour une grande façade de maison craftsman à un étage avec un revêtement mixte et un toit mixte.
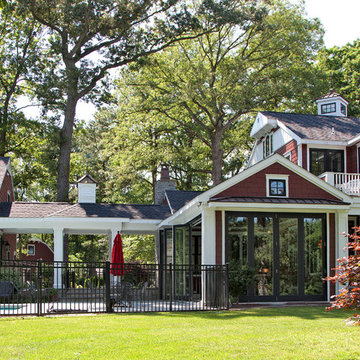
Aménagement d'une grande façade de maison rouge classique en bois à un étage avec un toit à quatre pans et un toit mixte.
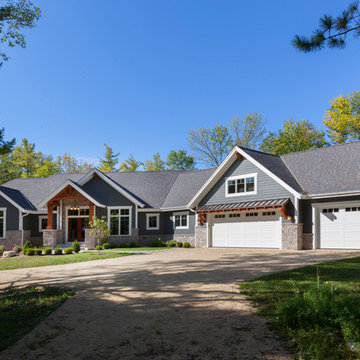
Modern mountain aesthetic in this fully exposed custom designed ranch. Exterior brings together lap siding and stone veneer accents with welcoming timber columns and entry truss. Garage door covered with standing seam metal roof supported by brackets. Large timber columns and beams support a rear covered screened porch. (Ryan Hainey)
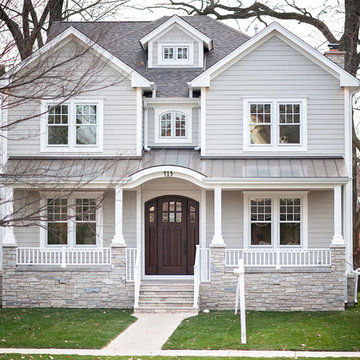
This light neutral comes straight from the softest colors in nature, like sand and seashells. Use it as an understated accent, or for a whole house. Pearl Gray always feels elegant. On this project Smardbuild
install 6'' exposure lap siding with Cedarmill finish. Hardie Arctic White trim with smooth finish install with hidden nails system, window header include Hardie 5.5'' Crown Molding. Project include cedar tong and grove porch ceiling custom stained, new Marvin windows, aluminum gutters system. Soffit and fascia system from James Hardie with Arctic White color smooth finish.
Idées déco de façades de maisons avec un toit mixte
6