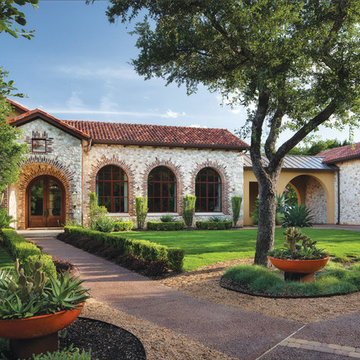Idées déco de façades de maisons avec un toit mixte
Trier par :
Budget
Trier par:Populaires du jour
161 - 180 sur 14 452 photos
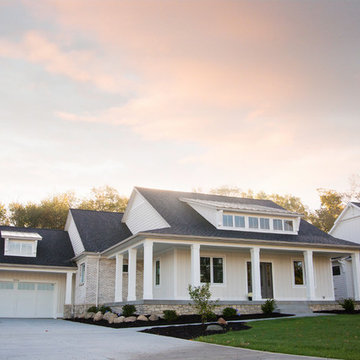
This home is full of clean lines, soft whites and grey, & lots of built-in pieces. Large entry area with message center, dual closets, custom bench with hooks and cubbies to keep organized. Living room fireplace with shiplap, custom mantel and cabinets, and white brick.
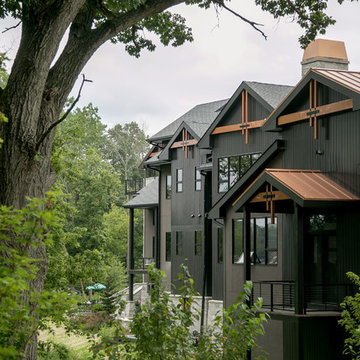
Lowell Custom Homes, Lake Geneva, Wi., Call it a Modern Contemporary Lodge or Post Modern Scottish architecture this home was a true collaboration between the homeowner, builder and architect. The homeowner had a vision and definite idea about how this home needed to function and from there the design evolved with impeccable detail for all of its simplicity. The entire home is accessible and includes an in-law apartment. S.Photography and Styling

Adam Rouse
Aménagement d'une façade de maison bleue contemporaine en bois à deux étages et plus et de taille moyenne avec un toit plat et un toit mixte.
Aménagement d'une façade de maison bleue contemporaine en bois à deux étages et plus et de taille moyenne avec un toit plat et un toit mixte.
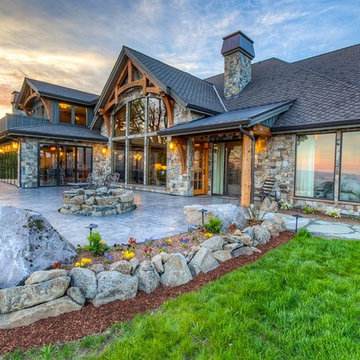
Arrow Timber Framing
9726 NE 302nd St, Battle Ground, WA 98604
(360) 687-1868
Web Site: https://www.arrowtimber.com
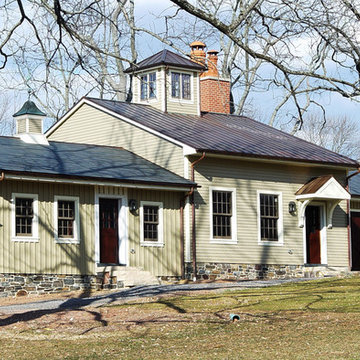
Exemple d'une façade de maison verte nature de taille moyenne et de plain-pied avec un revêtement en vinyle, un toit à deux pans et un toit mixte.
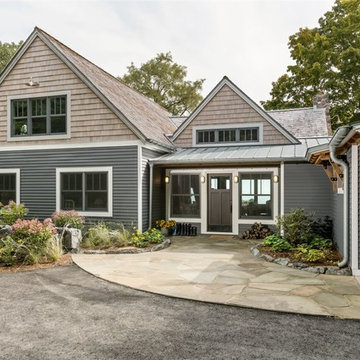
Edmund Studios Photography.
Cottage entrance with large open views of the lake beyond.
Réalisation d'une grande façade de maison grise marine à un étage avec un revêtement mixte, un toit à deux pans et un toit mixte.
Réalisation d'une grande façade de maison grise marine à un étage avec un revêtement mixte, un toit à deux pans et un toit mixte.
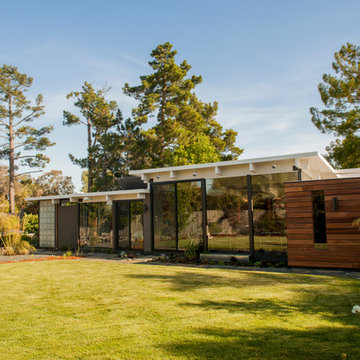
Cette photo montre une façade de maison marron tendance en bois de taille moyenne et de plain-pied avec un toit plat et un toit mixte.
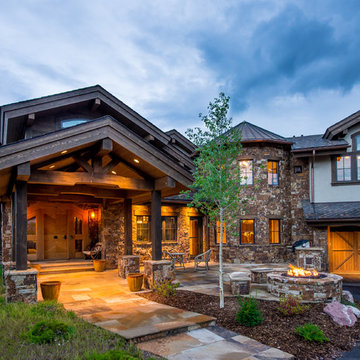
A sumptuous home overlooking Beaver Creek and the New York Mountain Range in the Wildridge neighborhood of Avon, Colorado.
Jay Rush
Idée de décoration pour une grande façade de maison blanche chalet à un étage avec un revêtement mixte, un toit à deux pans et un toit mixte.
Idée de décoration pour une grande façade de maison blanche chalet à un étage avec un revêtement mixte, un toit à deux pans et un toit mixte.
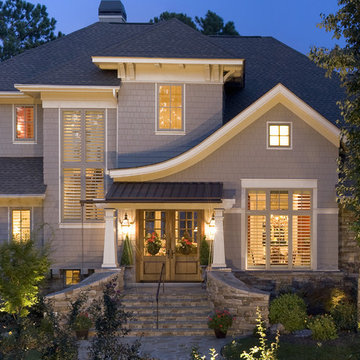
Cette photo montre une façade de maison grise chic en bois à un étage avec un toit mixte.
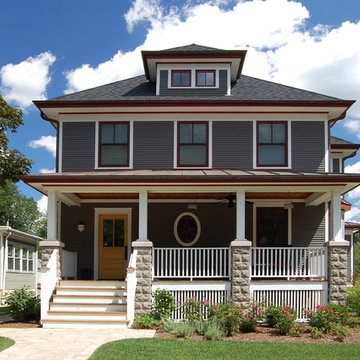
Inspiration pour une façade de maison traditionnelle à un étage avec un toit à quatre pans et un toit mixte.
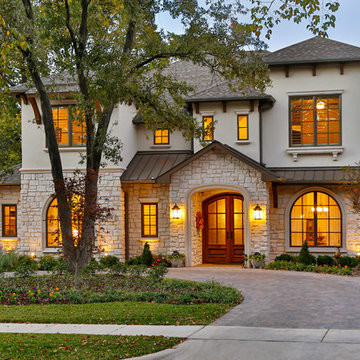
Terri Glanger Photography
www.glanger.com
Réalisation d'une grande façade de maison méditerranéenne en pierre à un étage avec un toit mixte.
Réalisation d'une grande façade de maison méditerranéenne en pierre à un étage avec un toit mixte.

Exemple d'une grande façade de maison blanche nature en bois à un étage avec un toit à deux pans, un toit mixte et un toit rouge.
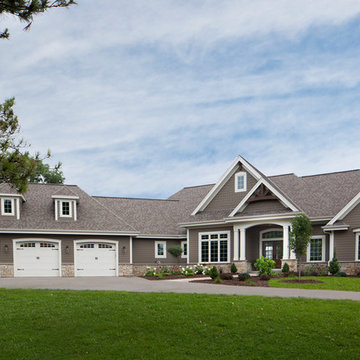
The large angled garage, double entry door, bay window and arches are the welcoming visuals to this exposed ranch. Exterior thin veneer stone, the James Hardie Timberbark siding and the Weather Wood shingles accented by the medium bronze metal roof and white trim windows are an eye appealing color combination. Impressive double transom entry door with overhead timbers and side by side double pillars.
(Ryan Hainey)

Explore urban luxury living in this new build along the scenic Midland Trace Trail, featuring modern industrial design, high-end finishes, and breathtaking views.
The exterior of this 2,500-square-foot home showcases urban design, boasting sleek shades of gray that define its contemporary allure.
Project completed by Wendy Langston's Everything Home interior design firm, which serves Carmel, Zionsville, Fishers, Westfield, Noblesville, and Indianapolis.
For more about Everything Home, see here: https://everythinghomedesigns.com/
To learn more about this project, see here:
https://everythinghomedesigns.com/portfolio/midland-south-luxury-townhome-westfield/
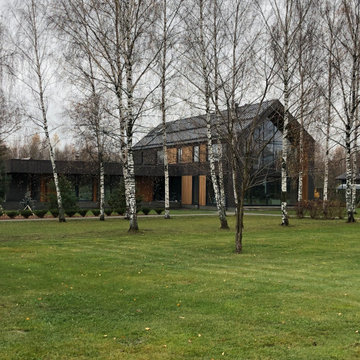
Комбинированный фасад из планкена, кирпича и гранита.
Idées déco pour une grande façade de maison grise contemporaine à un étage avec un revêtement mixte, un toit mixte et un toit gris.
Idées déco pour une grande façade de maison grise contemporaine à un étage avec un revêtement mixte, un toit mixte et un toit gris.
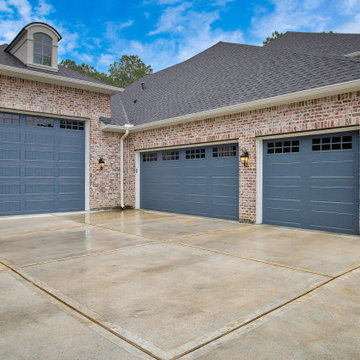
Cette image montre une grande façade de maison rouge en brique à un étage avec un toit à quatre pans, un toit mixte et un toit gris.
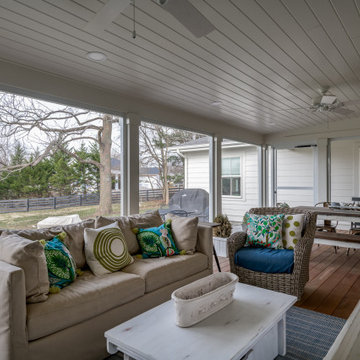
Cette image montre une façade de maison blanche traditionnelle en brique de taille moyenne et de plain-pied avec un toit à deux pans, un toit mixte et un toit noir.

A two story addition is built on top of an existing arts and crafts style ranch is capped with a gambrel roof to minimize the effects of height..
Cette image montre une façade de maison beige craftsman en planches et couvre-joints de taille moyenne et à deux étages et plus avec un revêtement mixte, un toit de Gambrel et un toit mixte.
Cette image montre une façade de maison beige craftsman en planches et couvre-joints de taille moyenne et à deux étages et plus avec un revêtement mixte, un toit de Gambrel et un toit mixte.

Aptly titled Artist Haven, our Aspen studio designed this private home in Aspen's West End for an artist-client who expresses the concept of "less is more." In this extensive remodel, we created a serene, organic foyer to welcome our clients home. We went with soft neutral palettes and cozy furnishings. A wool felt area rug and textural pillows make the bright open space feel warm and cozy. The floor tile turned out beautifully and is low maintenance as well. We used the high ceilings to add statement lighting to create visual interest. Colorful accent furniture and beautiful decor elements make this truly an artist's retreat.
---
Joe McGuire Design is an Aspen and Boulder interior design firm bringing a uniquely holistic approach to home interiors since 2005.
For more about Joe McGuire Design, see here: https://www.joemcguiredesign.com/
To learn more about this project, see here:
https://www.joemcguiredesign.com/artists-haven
Idées déco de façades de maisons avec un toit mixte
9
