Idées déco de façades de maisons avec un toit mixte
Trier par :
Budget
Trier par:Populaires du jour
21 - 40 sur 14 454 photos
1 sur 2

Exemple d'une très grande façade de maison blanche nature en panneau de béton fibré à un étage avec un toit à quatre pans et un toit mixte.

Réalisation d'une grande façade de maison multicolore design à un étage avec un revêtement mixte, un toit en appentis et un toit mixte.

Idées déco pour une façade de maison blanche contemporaine en bois à un étage avec un toit plat et un toit mixte.

Modern remodel to a traditional Nashville home
Réalisation d'une façade de maison grise design à un étage avec un toit en appentis, un toit mixte et un toit gris.
Réalisation d'une façade de maison grise design à un étage avec un toit en appentis, un toit mixte et un toit gris.

Réalisation d'une grande façade de maison marron tradition en brique à deux étages et plus avec un toit à deux pans, un toit mixte et un toit gris.

New Orleans Garden District Home
Inspiration pour une grande façade de maison blanche bohème à un étage avec un revêtement en vinyle, un toit plat et un toit mixte.
Inspiration pour une grande façade de maison blanche bohème à un étage avec un revêtement en vinyle, un toit plat et un toit mixte.

Exemple d'une façade de maison blanche nature en panneau de béton fibré de taille moyenne et à un étage avec un toit à deux pans et un toit mixte.

Inspiration pour une grande façade de maison multicolore design à un étage avec un revêtement mixte, un toit plat et un toit mixte.
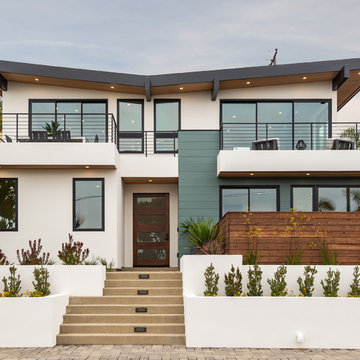
Mid-century modern custom beach home
Inspiration pour une grande façade de maison blanche design à un étage avec un revêtement mixte, un toit mixte et un toit en appentis.
Inspiration pour une grande façade de maison blanche design à un étage avec un revêtement mixte, un toit mixte et un toit en appentis.

Inspiration pour une façade de maison grise design en stuc de taille moyenne et à un étage avec un toit plat et un toit mixte.

Snap Chic Photography
Cette image montre une très grande façade de maison blanche rustique en bois à un étage avec un toit à deux pans et un toit mixte.
Cette image montre une très grande façade de maison blanche rustique en bois à un étage avec un toit à deux pans et un toit mixte.
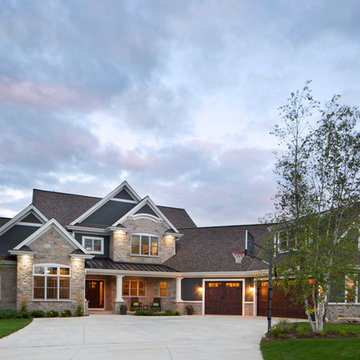
2 story French Country with dark bronze metal roof covered porch and pillar accents. Gables trimmed in white with James Hardie Iron Gray siding and thin veneer stone. Carriage style garage doors on an angled garage. Weathered Wood GAF Timberline shingles. (Ryan Hainey)
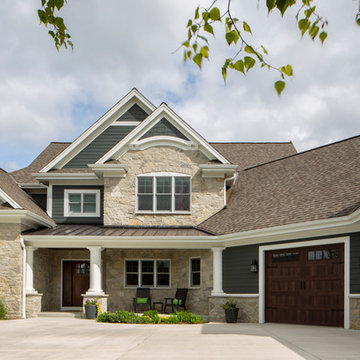
2 story French Country with dark bronze metal roof covered porch and pillar accents. Gables trimmed in white with James Hardie Iron Gray siding and thin veneer stone. Carriage style garage doors on an angled garage. Weathered Wood GAF Timberline shingles. (Ryan Hainey)

Our Modern Farmhouse features large windows, tall peaks and a mixture of exterior materials.
Aménagement d'une grande façade de maison multicolore classique à un étage avec un revêtement mixte, un toit à deux pans et un toit mixte.
Aménagement d'une grande façade de maison multicolore classique à un étage avec un revêtement mixte, un toit à deux pans et un toit mixte.

maintaining the contemporary black and white aesthetic, linear horizontal black fencing encloses the rear yard and connects the home to the detached garage

Micheal Hospelt Photography
3000 sf single story home with composite and metal roof.
Cette image montre une façade de maison blanche rustique de taille moyenne et de plain-pied avec un toit mixte et un toit à deux pans.
Cette image montre une façade de maison blanche rustique de taille moyenne et de plain-pied avec un toit mixte et un toit à deux pans.
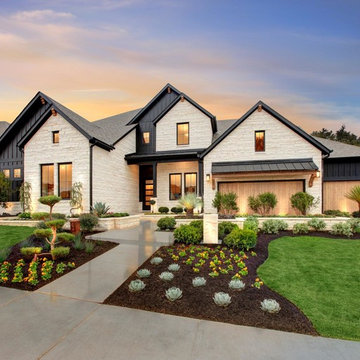
Réalisation d'une grande façade de maison blanche design à un étage avec un toit à deux pans, un toit mixte et un revêtement mixte.

Our clients already had a cottage on Torch Lake that they loved to visit. It was a 1960s ranch that worked just fine for their needs. However, the lower level walkout became entirely unusable due to water issues. After purchasing the lot next door, they hired us to design a new cottage. Our first task was to situate the home in the center of the two parcels to maximize the view of the lake while also accommodating a yard area. Our second task was to take particular care to divert any future water issues. We took necessary precautions with design specifications to water proof properly, establish foundation and landscape drain tiles / stones, set the proper elevation of the home per ground water height and direct the water flow around the home from natural grade / drive. Our final task was to make appealing, comfortable, living spaces with future planning at the forefront. An example of this planning is placing a master suite on both the main level and the upper level. The ultimate goal of this home is for it to one day be at least a 3/4 of the year home and designed to be a multi-generational heirloom.
- Jacqueline Southby Photography

Exterior Front
Réalisation d'une grande façade de maison multicolore minimaliste à deux étages et plus avec un revêtement mixte, un toit plat et un toit mixte.
Réalisation d'une grande façade de maison multicolore minimaliste à deux étages et plus avec un revêtement mixte, un toit plat et un toit mixte.
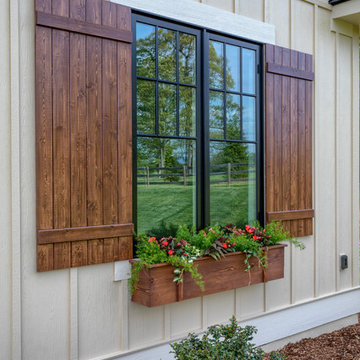
This Beautiful Country Farmhouse rests upon 5 acres among the most incredible large Oak Trees and Rolling Meadows in all of Asheville, North Carolina. Heart-beats relax to resting rates and warm, cozy feelings surplus when your eyes lay on this astounding masterpiece. The long paver driveway invites with meticulously landscaped grass, flowers and shrubs. Romantic Window Boxes accentuate high quality finishes of handsomely stained woodwork and trim with beautifully painted Hardy Wood Siding. Your gaze enhances as you saunter over an elegant walkway and approach the stately front-entry double doors. Warm welcomes and good times are happening inside this home with an enormous Open Concept Floor Plan. High Ceilings with a Large, Classic Brick Fireplace and stained Timber Beams and Columns adjoin the Stunning Kitchen with Gorgeous Cabinets, Leathered Finished Island and Luxurious Light Fixtures. There is an exquisite Butlers Pantry just off the kitchen with multiple shelving for crystal and dishware and the large windows provide natural light and views to enjoy. Another fireplace and sitting area are adjacent to the kitchen. The large Master Bath boasts His & Hers Marble Vanity’s and connects to the spacious Master Closet with built-in seating and an island to accommodate attire. Upstairs are three guest bedrooms with views overlooking the country side. Quiet bliss awaits in this loving nest amiss the sweet hills of North Carolina.
Idées déco de façades de maisons avec un toit mixte
2