Idées déco de façades de maisons avec un toit mixte
Trier par :
Budget
Trier par:Populaires du jour
61 - 80 sur 14 452 photos
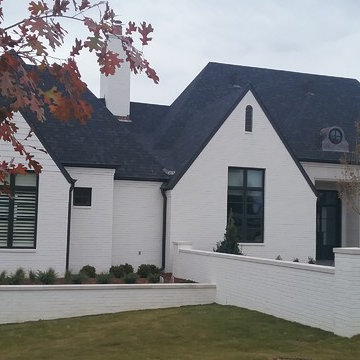
Landscaping: Alaback Design Associates.
Contractor: Rogers and Associates.
Idées déco pour une grande façade de maison blanche classique en brique à un étage avec un toit mixte.
Idées déco pour une grande façade de maison blanche classique en brique à un étage avec un toit mixte.
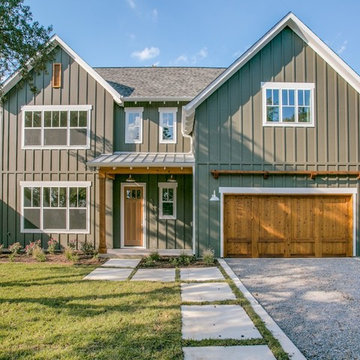
Cette photo montre une grande façade de maison verte nature en panneau de béton fibré à un étage avec un toit mixte.
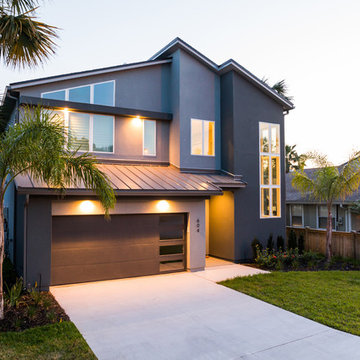
This modern beach house in Jacksonville Beach features a large, open entertainment area consisting of great room, kitchen, dining area and lanai. A unique second-story bridge over looks both foyer and great room. Polished concrete floors and horizontal aluminum stair railing bring a contemporary feel. The kitchen shines with European-style cabinetry and GE Profile appliances. The private upstairs master suite is situated away from other bedrooms and features a luxury master shower and floating double vanity. Two roomy secondary bedrooms share an additional bath. Photo credit: Deremer Studios
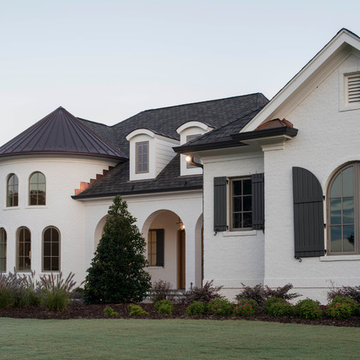
Exemple d'une grande façade de maison blanche éclectique en brique à un étage avec un toit à quatre pans et un toit mixte.
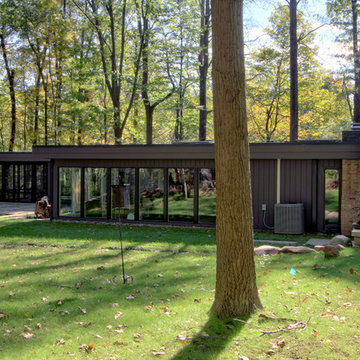
Tall windows take advantage of their wood lot. At far left is the screened porch, covered by an extension of the main roof. Photo by Christopher Wright, CR
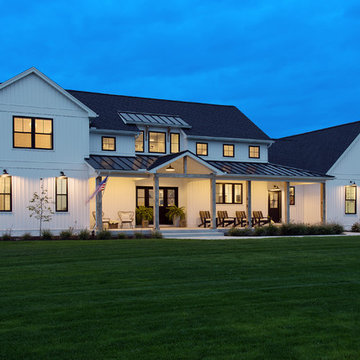
Photo by Ethington
Inspiration pour une façade de maison blanche rustique en bois de taille moyenne et à un étage avec un toit mixte.
Inspiration pour une façade de maison blanche rustique en bois de taille moyenne et à un étage avec un toit mixte.
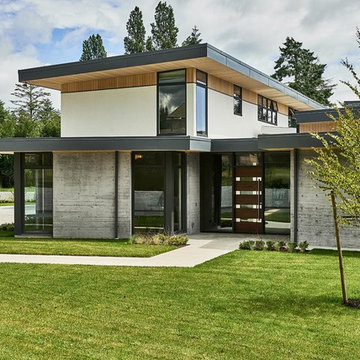
Joshua Lawrence
Inspiration pour une grande façade de maison grise minimaliste en béton à un étage avec un toit plat et un toit mixte.
Inspiration pour une grande façade de maison grise minimaliste en béton à un étage avec un toit plat et un toit mixte.
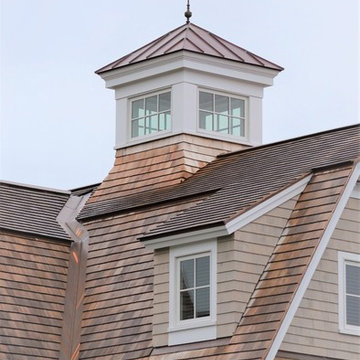
Entertaining, relaxing and enjoying life…this spectacular pool house sits on the water’s edge, built on piers and takes full advantage of Long Island Sound views. An infinity pool with hot tub and trellis with a built in misting system to keep everyone cool and relaxed all summer long!

Marvin Windows - Slate Roof - Cedar Shake Siding - Marving Widows Award
Cette photo montre une très grande façade de maison marron craftsman en bois à un étage avec un toit à deux pans et un toit mixte.
Cette photo montre une très grande façade de maison marron craftsman en bois à un étage avec un toit à deux pans et un toit mixte.
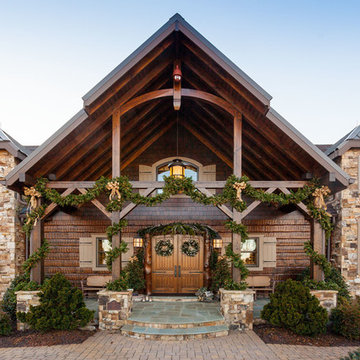
European Style Hunting Lodge in Ellijay, GA
Aménagement d'une grande façade de maison marron montagne en bois à deux étages et plus avec un toit à deux pans et un toit mixte.
Aménagement d'une grande façade de maison marron montagne en bois à deux étages et plus avec un toit à deux pans et un toit mixte.
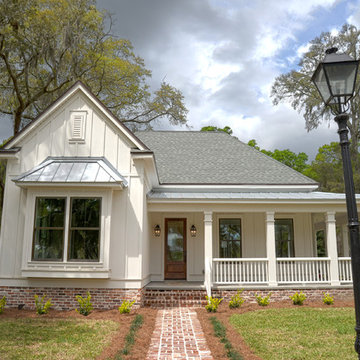
Inspiration pour une façade de maison blanche traditionnelle en panneau de béton fibré de taille moyenne et de plain-pied avec un toit mixte.
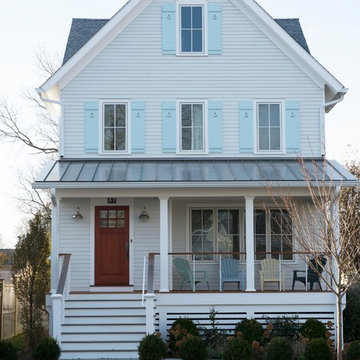
Stacy Bass Photography
Idée de décoration pour une grande façade de maison blanche marine en bois à deux étages et plus avec un toit à deux pans et un toit mixte.
Idée de décoration pour une grande façade de maison blanche marine en bois à deux étages et plus avec un toit à deux pans et un toit mixte.
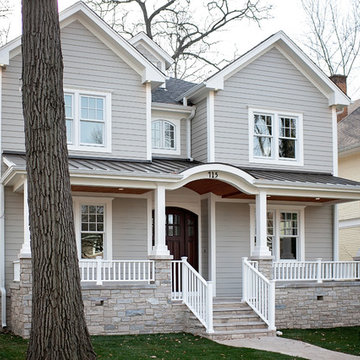
This light neutral comes straight from the softest colors in nature, like sand and seashells. Use it as an understated accent, or for a whole house. Pearl Gray always feels elegant. On this project Smardbuild
install 6'' exposure lap siding with Cedarmill finish. Hardie Arctic White trim with smooth finish install with hidden nails system, window header include Hardie 5.5'' Crown Molding. Project include cedar tong and grove porch ceiling custom stained, new Marvin windows, aluminum gutters system. Soffit and fascia system from James Hardie with Arctic White color smooth finish.
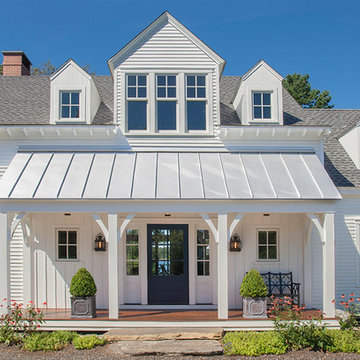
Inspiration pour une façade de maison blanche rustique à un étage avec un toit mixte.
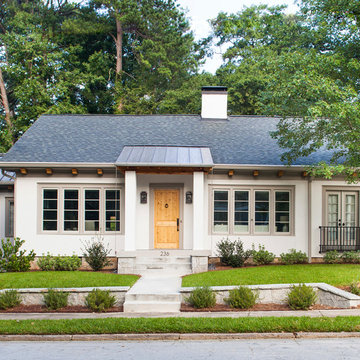
Jeff Herr
Aménagement d'une façade de maison blanche classique en stuc de taille moyenne et de plain-pied avec un toit mixte.
Aménagement d'une façade de maison blanche classique en stuc de taille moyenne et de plain-pied avec un toit mixte.
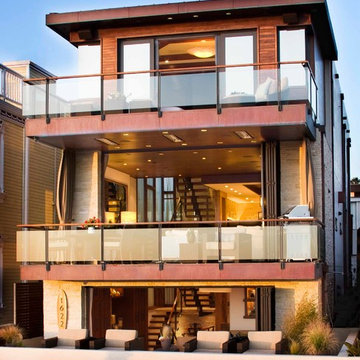
Photo Credit: Nicole Leone
Cette image montre une façade de maison multicolore design en pierre à deux étages et plus avec un toit plat et un toit mixte.
Cette image montre une façade de maison multicolore design en pierre à deux étages et plus avec un toit plat et un toit mixte.

Who says green and sustainable design has to look like it? Designed to emulate the owner’s favorite country club, this fine estate home blends in with the natural surroundings of it’s hillside perch, and is so intoxicatingly beautiful, one hardly notices its numerous energy saving and green features.
Durable, natural and handsome materials such as stained cedar trim, natural stone veneer, and integral color plaster are combined with strong horizontal roof lines that emphasize the expansive nature of the site and capture the “bigness” of the view. Large expanses of glass punctuated with a natural rhythm of exposed beams and stone columns that frame the spectacular views of the Santa Clara Valley and the Los Gatos Hills.
A shady outdoor loggia and cozy outdoor fire pit create the perfect environment for relaxed Saturday afternoon barbecues and glitzy evening dinner parties alike. A glass “wall of wine” creates an elegant backdrop for the dining room table, the warm stained wood interior details make the home both comfortable and dramatic.
The project’s energy saving features include:
- a 5 kW roof mounted grid-tied PV solar array pays for most of the electrical needs, and sends power to the grid in summer 6 year payback!
- all native and drought-tolerant landscaping reduce irrigation needs
- passive solar design that reduces heat gain in summer and allows for passive heating in winter
- passive flow through ventilation provides natural night cooling, taking advantage of cooling summer breezes
- natural day-lighting decreases need for interior lighting
- fly ash concrete for all foundations
- dual glazed low e high performance windows and doors
Design Team:
Noel Cross+Architects - Architect
Christopher Yates Landscape Architecture
Joanie Wick – Interior Design
Vita Pehar - Lighting Design
Conrado Co. – General Contractor
Marion Brenner – Photography

Aménagement d'une façade de maison bleue classique en panneau de béton fibré de taille moyenne et à un étage avec un toit à deux pans et un toit mixte.

Cette image montre une façade de maison blanche traditionnelle en bois de taille moyenne et à un étage avec un toit à deux pans et un toit mixte.

Form and function meld in this smaller footprint ranch home perfect for empty nesters or young families.
Idées déco pour une petite façade de maison marron moderne en planches et couvre-joints de plain-pied avec un revêtement mixte, un toit papillon, un toit mixte et un toit marron.
Idées déco pour une petite façade de maison marron moderne en planches et couvre-joints de plain-pied avec un revêtement mixte, un toit papillon, un toit mixte et un toit marron.
Idées déco de façades de maisons avec un toit mixte
4