Idées déco de façades de maisons avec un toit mixte
Trier par :
Budget
Trier par:Populaires du jour
81 - 100 sur 14 450 photos
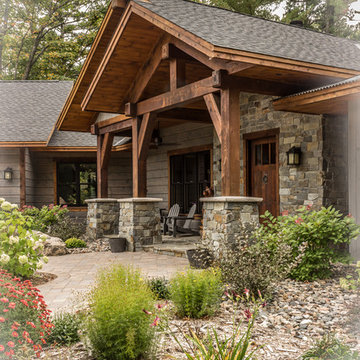
Dan Heid
Idées déco pour une façade de maison grise montagne en bois de taille moyenne et à un étage avec un toit à deux pans et un toit mixte.
Idées déco pour une façade de maison grise montagne en bois de taille moyenne et à un étage avec un toit à deux pans et un toit mixte.
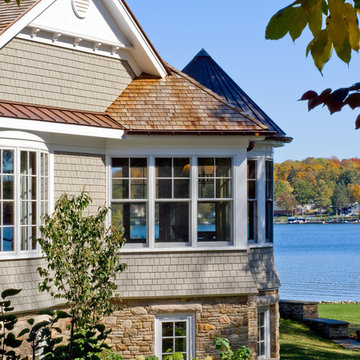
On the site of an old family summer cottage, nestled on a lake in upstate New York, rests this newly constructed year round residence. The house is designed for two, yet provides plenty of space for adult children and grandchildren to come and visit. The serenity of the lake is captured with an open floor plan, anchored by fireplaces to cozy up to. The public side of the house presents a subdued presence with a courtyard enclosed by three wings of the house.
Photo Credit: David Lamb
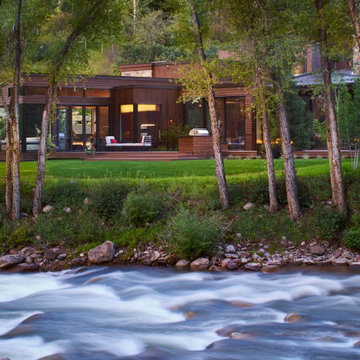
This beautiful riverside home was a joy to design! Our Aspen studio borrowed colors and tones from the beauty of the nature outside to recreate a peaceful sanctuary inside. We added cozy, comfortable furnishings so our clients can curl up with a drink while watching the river gushing by. The gorgeous home boasts large entryways with stone-clad walls, high ceilings, and a stunning bar counter, perfect for get-togethers with family and friends. Large living rooms and dining areas make this space fabulous for entertaining.
---
Joe McGuire Design is an Aspen and Boulder interior design firm bringing a uniquely holistic approach to home interiors since 2005.
For more about Joe McGuire Design, see here: https://www.joemcguiredesign.com/
To learn more about this project, see here:
https://www.joemcguiredesign.com/riverfront-modern
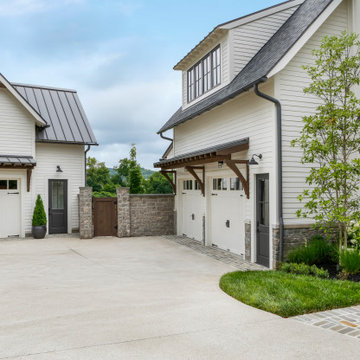
Exemple d'une grande façade de maison nature en planches et couvre-joints à un étage avec un revêtement mixte, un toit mixte et un toit gris.

New home for a blended family of six in a beach town. This 2 story home with attic has roof returns at corners of the house. This photo also shows a simple box bay window with 4 windows at the front end of the house. It features divided windows, awning above the multiple windows with a brown metal roof, open white rafters, and 3 white brackets. Light arctic white exterior siding with white trim, white windows, and tan roof create a fresh, clean, updated coastal color pallet. The coastal vibe continues with the side dormers at the second floor. The front door is set back.

Khouri-Brouwer Residence
A new 7,000 square foot modern farmhouse designed around a central two-story family room. The layout promotes indoor / outdoor living and integrates natural materials through the interior. The home contains six bedrooms, five full baths, two half baths, open living / dining / kitchen area, screened-in kitchen and dining room, exterior living space, and an attic-level office area.
Photography: Anice Hoachlander, Studio HDP

white exterior with gray trim and gray windows; painted brick accents
Idées déco pour une grande façade de maison blanche moderne en brique et bardage à clin à un étage avec un toit à deux pans, un toit mixte et un toit gris.
Idées déco pour une grande façade de maison blanche moderne en brique et bardage à clin à un étage avec un toit à deux pans, un toit mixte et un toit gris.

Inspiration pour une façade de maison blanche bohème en bardage à clin à un étage avec un revêtement mixte, un toit à deux pans, un toit mixte et un toit noir.

New Kitchen Master bedroom addition with wraparound porch
Cette photo montre une façade de maison blanche nature en panneau de béton fibré et bardage à clin de taille moyenne et à un étage avec un toit à deux pans, un toit mixte et un toit rouge.
Cette photo montre une façade de maison blanche nature en panneau de béton fibré et bardage à clin de taille moyenne et à un étage avec un toit à deux pans, un toit mixte et un toit rouge.

This Transitional Craftsman was originally built in 1904, and recently remodeled to replace unpermitted additions that were not to code. The playful blue exterior with white trim evokes the charm and character of this home.
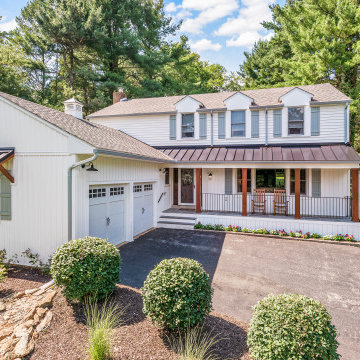
Réalisation d'une grande façade de maison blanche champêtre en planches et couvre-joints à un étage avec un toit mixte, un toit marron et un toit à deux pans.

Cette image montre une grande façade de maison blanche design à deux étages et plus avec un revêtement mixte, un toit plat, un toit mixte et un toit blanc.

Idée de décoration pour une grande façade de maison blanche design en panneau de béton fibré et bardage à clin à deux étages et plus avec un toit papillon, un toit mixte et un toit gris.
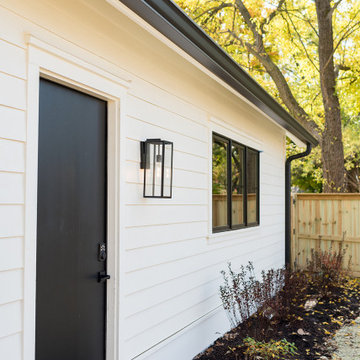
Exemple d'une façade de maison blanche moderne en panneau de béton fibré et bardage à clin à un étage avec un toit à deux pans, un toit mixte et un toit noir.
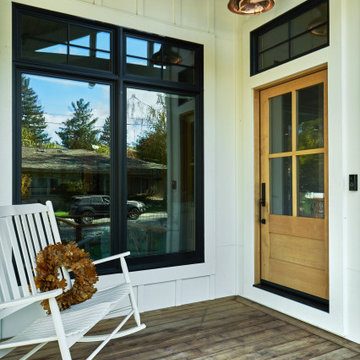
Réalisation d'une façade de maison blanche tradition en bois et bardage à clin de taille moyenne et de plain-pied avec un toit à deux pans, un toit mixte et un toit gris.
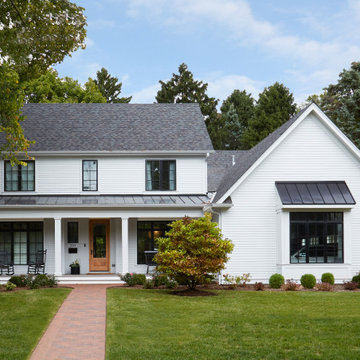
Réalisation d'une grande façade de maison blanche tradition en panneau de béton fibré et bardage à clin à un étage avec un toit mixte et un toit gris.
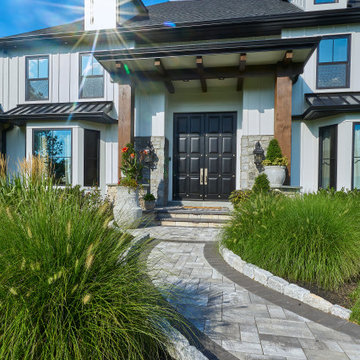
Inspiration pour une très grande façade de maison blanche rustique en panneau de béton fibré à un étage avec un toit à quatre pans et un toit mixte.

Idées déco pour une façade de maison blanche contemporaine en bois à un étage avec un toit plat et un toit mixte.
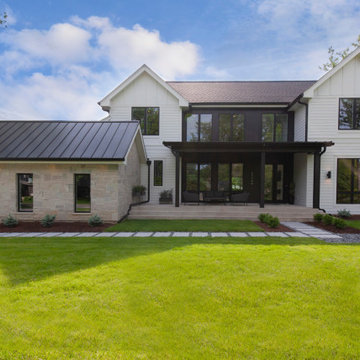
Photos: Jody Kmetz
Cette image montre une grande façade de maison blanche minimaliste en panneau de béton fibré à un étage avec un toit à deux pans et un toit mixte.
Cette image montre une grande façade de maison blanche minimaliste en panneau de béton fibré à un étage avec un toit à deux pans et un toit mixte.
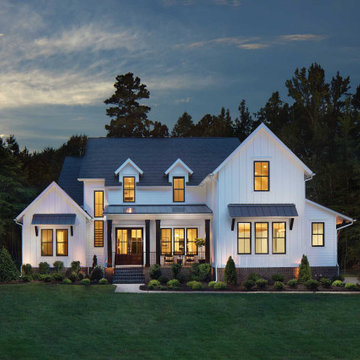
Cette photo montre une grande façade de maison blanche chic à un étage avec un toit à deux pans et un toit mixte.
Idées déco de façades de maisons avec un toit mixte
5