Idées déco de façades de maisons avec un toit mixte
Trier par :
Budget
Trier par:Populaires du jour
141 - 160 sur 14 451 photos

A thoughtful, well designed 5 bed, 6 bath custom ranch home with open living, a main level master bedroom and extensive outdoor living space.
This home’s main level finish includes +/-2700 sf, a farmhouse design with modern architecture, 15’ ceilings through the great room and foyer, wood beams, a sliding glass wall to outdoor living, hearth dining off the kitchen, a second main level bedroom with on-suite bath, a main level study and a three car garage.
A nice plan that can customize to your lifestyle needs. Build this home on your property or ours.
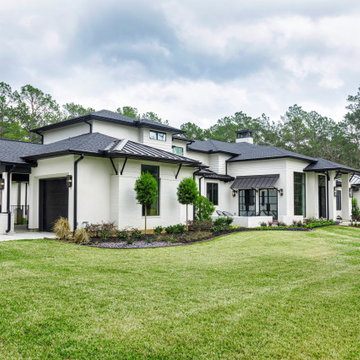
Aménagement d'une grande façade de maison blanche classique en brique à un étage avec un toit mixte.
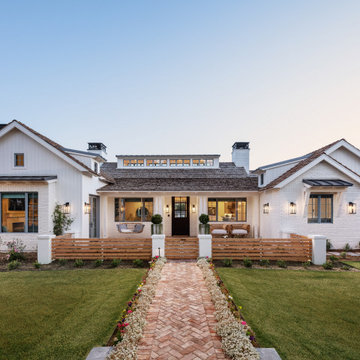
Photography by Roehner+Ryan.
Exemple d'une façade de maison blanche nature de taille moyenne et de plain-pied avec un revêtement mixte, un toit à deux pans et un toit mixte.
Exemple d'une façade de maison blanche nature de taille moyenne et de plain-pied avec un revêtement mixte, un toit à deux pans et un toit mixte.
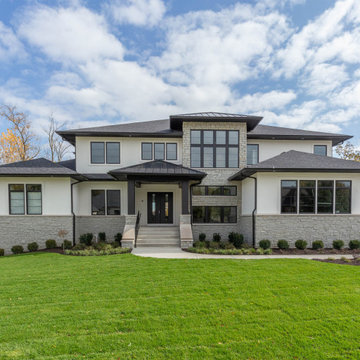
Modern Prairie style home design and built by Sigma Builders. Stone with dryvit.
Idée de décoration pour une grande façade de maison beige minimaliste à un étage avec un revêtement mixte, un toit à quatre pans et un toit mixte.
Idée de décoration pour une grande façade de maison beige minimaliste à un étage avec un revêtement mixte, un toit à quatre pans et un toit mixte.

Can Xomeu Rita es una pequeña vivienda que toma el nombre de la finca tradicional del interior de la isla de Formentera donde se emplaza. Su ubicación en el territorio responde a un claro libre de vegetación cercano al campo de trigo y avena existente en la parcela, donde la alineación con las trazas de los muros de piedra seca existentes coincide con la buena orientación hacia el Sur así como con un área adecuada para recuperar el agua de lluvia en un aljibe.
La sencillez del programa se refleja en la planta mediante tres franjas que van desde la parte más pública orientada al Sur con el acceso y las mejores visuales desde el porche ligero, hasta la zona de noche en la parte norte donde los dormitorios se abren hacia levante y poniente. En la franja central queda un espacio diáfano de relación, cocina y comedor.
El diseño bioclimático de la vivienda se fundamenta en el hecho de aprovechar la ventilación cruzada en el interior para garantizar un ambiente fresco durante los meses de verano, gracias a haber analizado los vientos dominantes. Del mismo modo la profundidad del porche se ha dimensionado para que permita los aportes de radiación solar en el interior durante el invierno y, en cambio, genere sombra y frescor en la temporada estival.
El bajo presupuesto con que contaba la intervención se manifiesta también en la tectónica del edificio, que muestra sinceramente cómo ha sido construido. Termoarcilla, madera de pino, piedra caliza y morteros de cal permanecen vistos como acabados conformando soluciones constructivas transpirables que aportan más calidez, confort y salud al hogar.
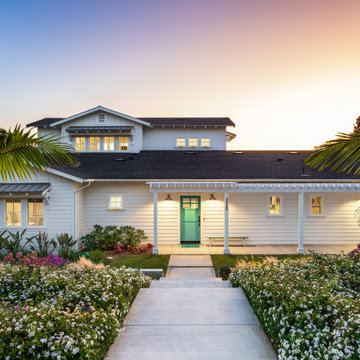
Seacrest - 2,300 sf, two-story home w/ 3bd, 3ba + 700 sf Detached Garage
An extensive remodel and second-story addition to a 1960’s home that included: updating the exterior of the home with new siding, trim, fascia, roofing material, architectural elements, new windows & doors throughout, updating both entryways, replacing and adding onto the existing rear deck, removing interior walls, completely remodeling kitchen/ dining/ living area, completely remodeling bedroom wing, adding approximately 200 sf to the main floor for the master suite, adding a second-story family room and office area with a walk-out balcony (approximately 570 sf), and updating the existing garage. The overall architectural style the owner seeked was a modern beach cottage ranch style blend.
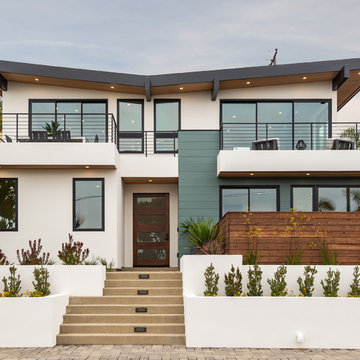
Mid-century modern custom beach home
Inspiration pour une grande façade de maison blanche design à un étage avec un revêtement mixte, un toit mixte et un toit en appentis.
Inspiration pour une grande façade de maison blanche design à un étage avec un revêtement mixte, un toit mixte et un toit en appentis.
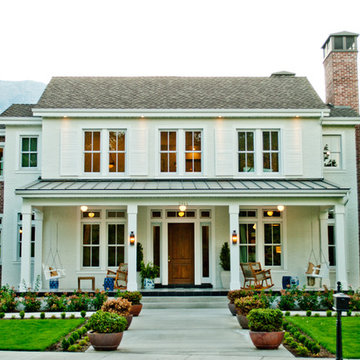
Inspiration pour une grande façade de maison blanche traditionnelle en brique à un étage avec un toit à deux pans et un toit mixte.
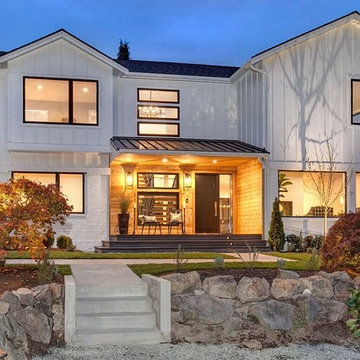
1950's midcentury modern home had it's main floor ceiling lifted and a second story added on top and painted white for a modern farmhouse theme. Cedar lined welcoming entry. Black Pella windows and a black metal awning. Photo credit to Clarity NW Photography
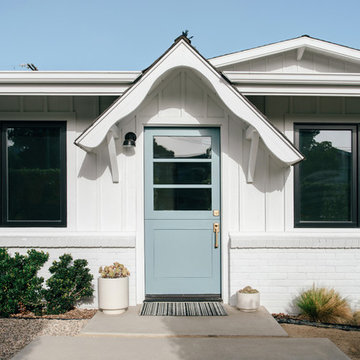
a dutch door and black aluminum windows contrast the white painted brick and board and batten at the updated exterior and entry to this classic cinderella cottage in Dana Point, Orange County Ca
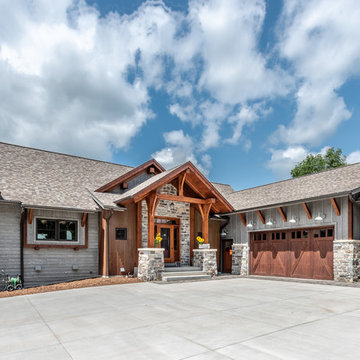
Exemple d'une façade de maison grise montagne de taille moyenne et de plain-pied avec un revêtement mixte, un toit à deux pans et un toit mixte.
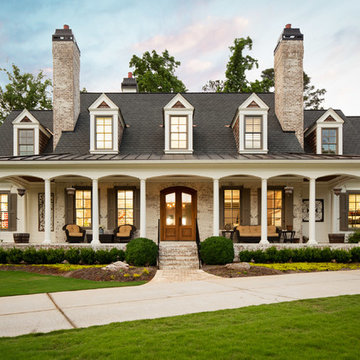
Exterior renovated by New River Home Builders. Photo credit: David Cannon Photography (www.davidcannonphotography.com)
Exemple d'une grande façade de maison beige chic en brique à un étage avec un toit mixte.
Exemple d'une grande façade de maison beige chic en brique à un étage avec un toit mixte.
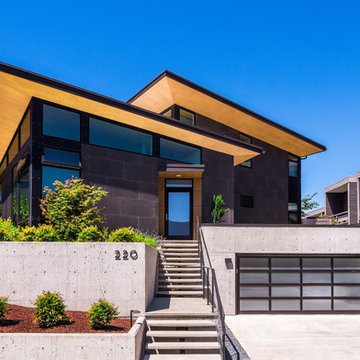
The 7th Avenue project is a contemporary twist on a mid century modern design. The home is designed for a professional couple that are well traveled and love the Taliesen west style of architecture. Design oriented individuals, the clients had always wanted to design their own home and they took full advantage of that opportunity. A jewel box design, the solution is engineered entirely to fit their aesthetic for living. Worked tightly to budget, the client was closely involved in every step of the process ensuring that the value was delivered where they wanted it.

Aménagement d'une façade de maison bleue classique en panneau de béton fibré de taille moyenne et à un étage avec un toit à deux pans et un toit mixte.
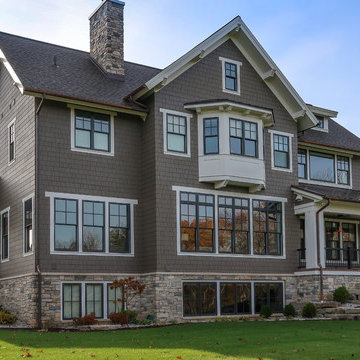
Idée de décoration pour une grande façade de maison tradition à un étage avec un revêtement mixte et un toit mixte.

Container House exterior
Inspiration pour une façade de maison métallique et marron urbaine de taille moyenne et à un étage avec un toit plat et un toit mixte.
Inspiration pour une façade de maison métallique et marron urbaine de taille moyenne et à un étage avec un toit plat et un toit mixte.
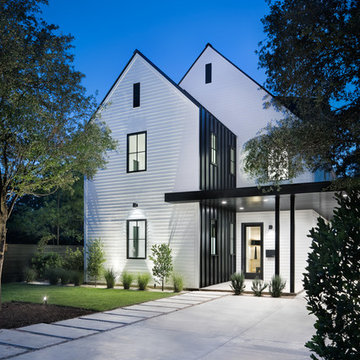
Photos: Paul Finkel, Piston Design
GC: Hudson Design Development, Inc.
Idées déco pour une grande façade de maison blanche campagne en bois à un étage avec un toit à deux pans et un toit mixte.
Idées déco pour une grande façade de maison blanche campagne en bois à un étage avec un toit à deux pans et un toit mixte.
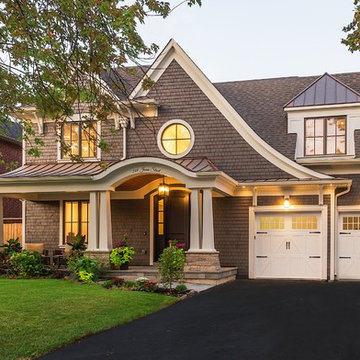
Idée de décoration pour une grande façade de maison marron craftsman en bois à un étage avec un toit à quatre pans et un toit mixte.
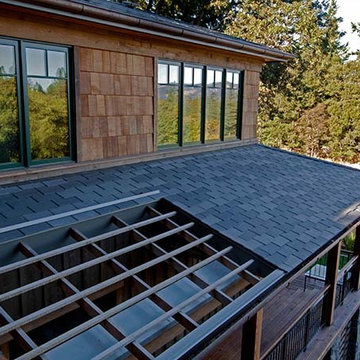
Idée de décoration pour une façade de maison grise en pierre de taille moyenne et à un étage avec un toit à deux pans et un toit mixte.
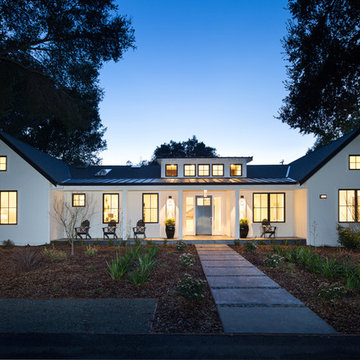
Marcell Puzsar Photography
Réalisation d'une façade de maison blanche champêtre de plain-pied avec un revêtement mixte et un toit mixte.
Réalisation d'une façade de maison blanche champêtre de plain-pied avec un revêtement mixte et un toit mixte.
Idées déco de façades de maisons avec un toit mixte
8