Idées déco de façades de maisons avec un toit mixte
Trier par:Populaires du jour
161 - 180 sur 14 449 photos
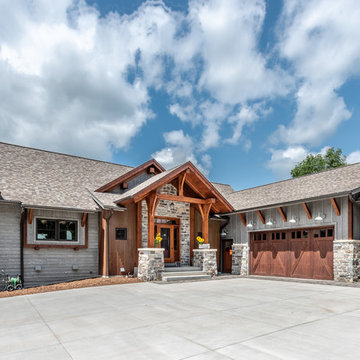
Exemple d'une façade de maison grise montagne de taille moyenne et de plain-pied avec un revêtement mixte, un toit à deux pans et un toit mixte.
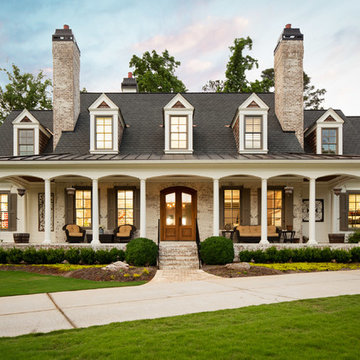
Exterior renovated by New River Home Builders. Photo credit: David Cannon Photography (www.davidcannonphotography.com)
Exemple d'une grande façade de maison beige chic en brique à un étage avec un toit mixte.
Exemple d'une grande façade de maison beige chic en brique à un étage avec un toit mixte.
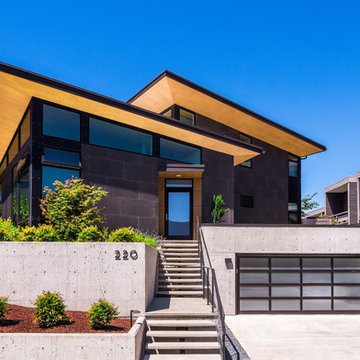
The 7th Avenue project is a contemporary twist on a mid century modern design. The home is designed for a professional couple that are well traveled and love the Taliesen west style of architecture. Design oriented individuals, the clients had always wanted to design their own home and they took full advantage of that opportunity. A jewel box design, the solution is engineered entirely to fit their aesthetic for living. Worked tightly to budget, the client was closely involved in every step of the process ensuring that the value was delivered where they wanted it.

Aménagement d'une façade de maison bleue classique en panneau de béton fibré de taille moyenne et à un étage avec un toit à deux pans et un toit mixte.
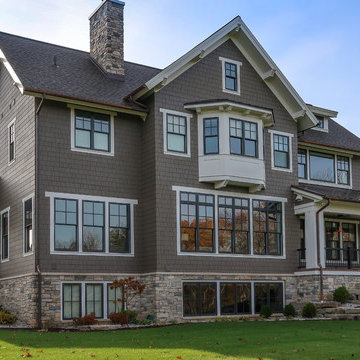
Idée de décoration pour une grande façade de maison tradition à un étage avec un revêtement mixte et un toit mixte.

Container House exterior
Inspiration pour une façade de maison métallique et marron urbaine de taille moyenne et à un étage avec un toit plat et un toit mixte.
Inspiration pour une façade de maison métallique et marron urbaine de taille moyenne et à un étage avec un toit plat et un toit mixte.
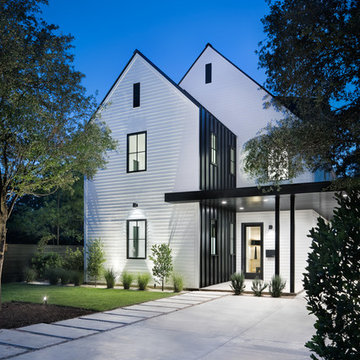
Photos: Paul Finkel, Piston Design
GC: Hudson Design Development, Inc.
Idées déco pour une grande façade de maison blanche campagne en bois à un étage avec un toit à deux pans et un toit mixte.
Idées déco pour une grande façade de maison blanche campagne en bois à un étage avec un toit à deux pans et un toit mixte.
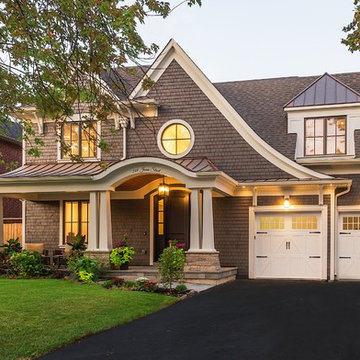
Idée de décoration pour une grande façade de maison marron craftsman en bois à un étage avec un toit à quatre pans et un toit mixte.
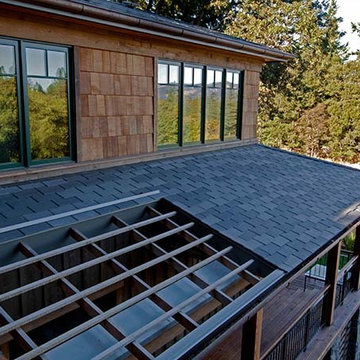
Idée de décoration pour une façade de maison grise en pierre de taille moyenne et à un étage avec un toit à deux pans et un toit mixte.
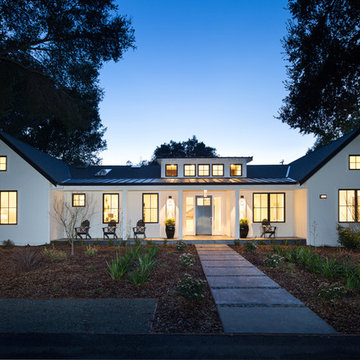
Marcell Puzsar Photography
Réalisation d'une façade de maison blanche champêtre de plain-pied avec un revêtement mixte et un toit mixte.
Réalisation d'une façade de maison blanche champêtre de plain-pied avec un revêtement mixte et un toit mixte.
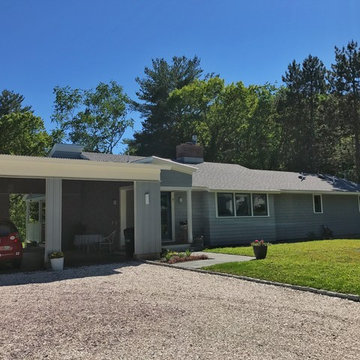
Constructed in two phases, this renovation, with a few small additions, touched nearly every room in this late ‘50’s ranch house. The owners raised their family within the original walls and love the house’s location, which is not far from town and also borders conservation land. But they didn’t love how chopped up the house was and the lack of exposure to natural daylight and views of the lush rear woods. Plus, they were ready to de-clutter for a more stream-lined look. As a result, KHS collaborated with them to create a quiet, clean design to support the lifestyle they aspire to in retirement.
To transform the original ranch house, KHS proposed several significant changes that would make way for a number of related improvements. Proposed changes included the removal of the attached enclosed breezeway (which had included a stair to the basement living space) and the two-car garage it partially wrapped, which had blocked vital eastern daylight from accessing the interior. Together the breezeway and garage had also contributed to a long, flush front façade. In its stead, KHS proposed a new two-car carport, attached storage shed, and exterior basement stair in a new location. The carport is bumped closer to the street to relieve the flush front facade and to allow access behind it to eastern daylight in a relocated rear kitchen. KHS also proposed a new, single, more prominent front entry, closer to the driveway to replace the former secondary entrance into the dark breezeway and a more formal main entrance that had been located much farther down the facade and curiously bordered the bedroom wing.
Inside, low ceilings and soffits in the primary family common areas were removed to create a cathedral ceiling (with rod ties) over a reconfigured semi-open living, dining, and kitchen space. A new gas fireplace serving the relocated dining area -- defined by a new built-in banquette in a new bay window -- was designed to back up on the existing wood-burning fireplace that continues to serve the living area. A shared full bath, serving two guest bedrooms on the main level, was reconfigured, and additional square footage was captured for a reconfigured master bathroom off the existing master bedroom. A new whole-house color palette, including new finishes and new cabinetry, complete the transformation. Today, the owners enjoy a fresh and airy re-imagining of their familiar ranch house.
Photos by Katie Hutchison
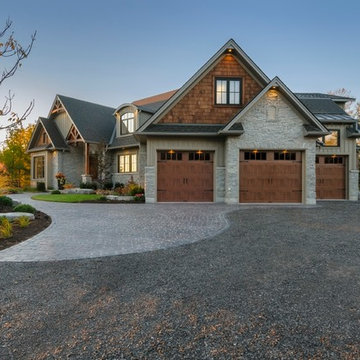
Idée de décoration pour une grande façade de maison multicolore craftsman à un étage avec un revêtement mixte, un toit à deux pans et un toit mixte.
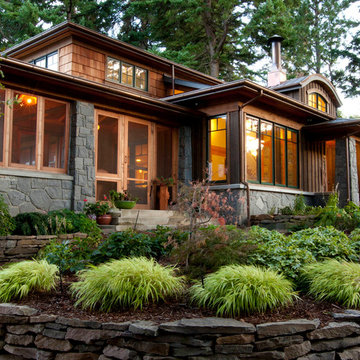
Michael Peterson
Idée de décoration pour une façade de maison grise chalet en pierre de taille moyenne et à un étage avec un toit à deux pans et un toit mixte.
Idée de décoration pour une façade de maison grise chalet en pierre de taille moyenne et à un étage avec un toit à deux pans et un toit mixte.
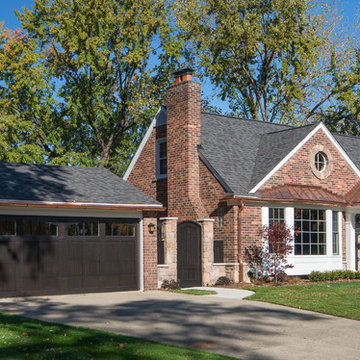
This beautiful 1940's brick bungalow was given a fresh new look with an exterior makeover that included a redesigned, covered front porch, and a new garage facade, complete with carriage garage doors.
Unique details include copper gutters and partial roof, a custom stone gate entrance to the private yard, and outdoor Coach lighting.
Photo courtesy of Kate Benjamin Photography
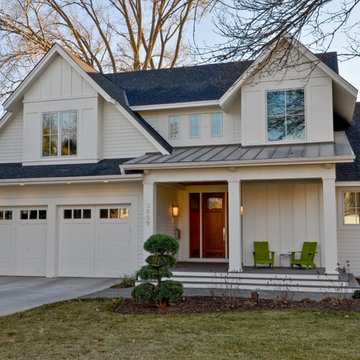
Réalisation d'une façade de maison blanche champêtre en bois à un étage avec un toit mixte.
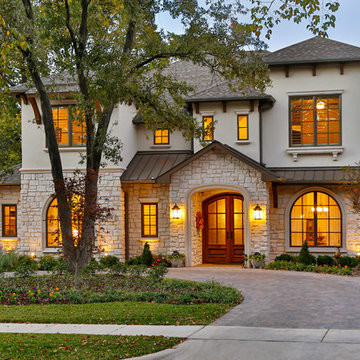
Terri Glanger Photography
www.glanger.com
Réalisation d'une grande façade de maison méditerranéenne en pierre à un étage avec un toit mixte.
Réalisation d'une grande façade de maison méditerranéenne en pierre à un étage avec un toit mixte.
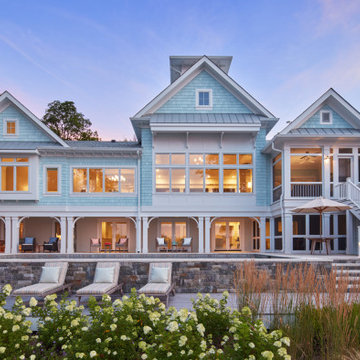
Coastal style home
Cette image montre une façade de maison bleue marine en bardeaux avec un toit mixte et un toit gris.
Cette image montre une façade de maison bleue marine en bardeaux avec un toit mixte et un toit gris.
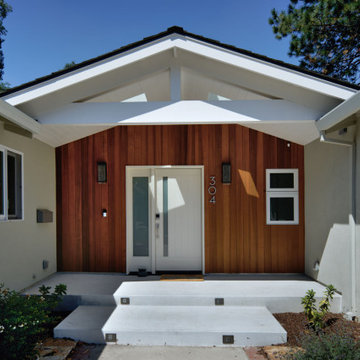
Warm, natural wood and a large, painted truss with two skylights completely transformed the entrance to this home.
Cette photo montre une façade de maison grise tendance en stuc de taille moyenne et de plain-pied avec un toit à deux pans, un toit mixte et un toit noir.
Cette photo montre une façade de maison grise tendance en stuc de taille moyenne et de plain-pied avec un toit à deux pans, un toit mixte et un toit noir.

Overall front photo of this 1955 Leenhouts designed mid-century modern home in Fox Point, Wisconsin.
Renn Kuhnen Photography
Idées déco pour une façade de maison rétro en brique de taille moyenne et à un étage avec un toit papillon et un toit mixte.
Idées déco pour une façade de maison rétro en brique de taille moyenne et à un étage avec un toit papillon et un toit mixte.
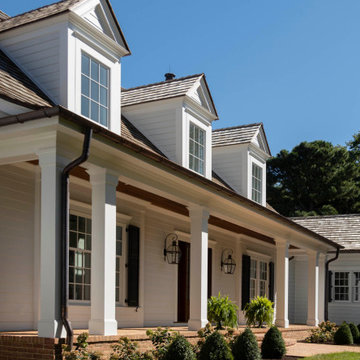
Stunning materials and details such as cedar shake roofing, copper gutters and downspouts, and engaged columns grace the exterior, creating a warm and welcoming façade.
Idées déco de façades de maisons avec un toit mixte
9