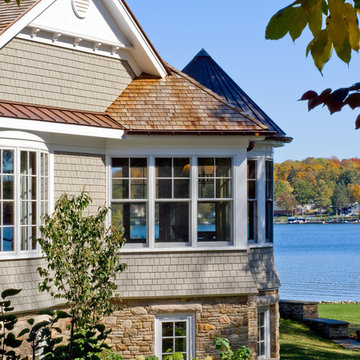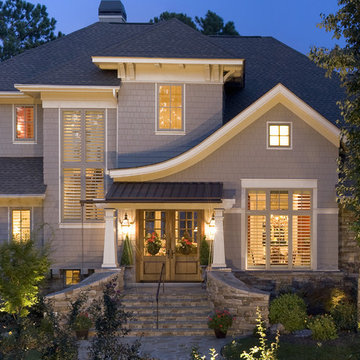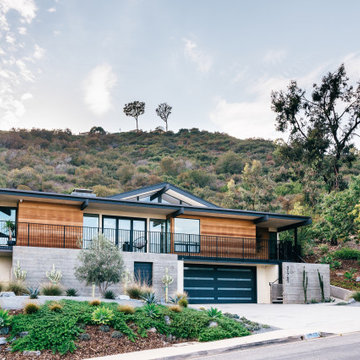Idées déco de façades de maisons avec différents matériaux de revêtement et un toit mixte
Trier par :
Budget
Trier par:Populaires du jour
1 - 20 sur 13 495 photos
1 sur 3

Création &Conception : Architecte Stéphane Robinson (78640 Neauphle le Château) / Photographe Arnaud Hebert (28000 Chartres) / Réalisation : Le Drein Courgeon (28200 Marboué)
Réalisation d'une façade de maison bleue tradition de taille moyenne et à un étage avec un revêtement en vinyle, un toit à croupette et un toit mixte.

Aménagement d'une grande façade de maison blanche campagne à un étage avec un revêtement mixte, un toit à deux pans et un toit mixte.

Idées déco pour une grande façade de maison multicolore moderne à deux étages et plus avec un revêtement mixte, un toit plat et un toit mixte.

This custom home was built for empty nesting in mind. The first floor is all you need with wide open dining, kitchen and entertaining along with master suite just off the mudroom and laundry. Upstairs has plenty of room for guests and return home college students.
Photos- Rustic White Photography

Exemple d'une façade de maison blanche nature en panneau de béton fibré de taille moyenne et à un étage avec un toit à deux pans et un toit mixte.

This Scandinavian look shows off beauty in simplicity. The clean lines of the roof allow for very dramatic interiors. Tall windows and clerestories throughout bring in great natural light!
Meyer Design
Lakewest Custom Homes

On the site of an old family summer cottage, nestled on a lake in upstate New York, rests this newly constructed year round residence. The house is designed for two, yet provides plenty of space for adult children and grandchildren to come and visit. The serenity of the lake is captured with an open floor plan, anchored by fireplaces to cozy up to. The public side of the house presents a subdued presence with a courtyard enclosed by three wings of the house.
Photo Credit: David Lamb

Sherwin Williams Dover White Exterior
Sherwin Williams Tricorn Black garage doors
Ebony stained front door and cedar accents on front
Inspiration pour une façade de maison blanche traditionnelle en stuc de taille moyenne et à un étage avec un toit mixte.
Inspiration pour une façade de maison blanche traditionnelle en stuc de taille moyenne et à un étage avec un toit mixte.

Одноэтажный дом с мансардой, общей площадью 374 м2.
Изначально стояла задача построить гостевой дом с большим гаражом, помещением для персонала и гостевыми спальнями на мансарде. При этом необходимо было расположить дом так, чтобы сохранить двухсотлетний дуб, не повредив его при строительстве и сделать его центром всей композиции.
Дуб явился вдохновителем, как архитектурного стиля, так и внутренних интерьеров.
В процессе стройки задачи изменились. Заказчику понравился его новый дом, что он решил временно его занять, чтобы сделать реконструкцию старого дома на том же участке.
На первом этаже дома находятся гараж, котельная, гостевой санузел, прихожая и отдельная жилая зона для персонала. На мансарде располагаются основные хозяйские помещения – три спальни, санузлы, открытая зона гостиной, объединенная с кухней и столовой.
Благодаря использованным технологиям, удалось весь проект реализовать меньше чем за год. Дом построен по каркасной технологии на фундаменте УШП, снаружи облицован клинкерной плиткой и натуральным камнем. Для внутренней отделке дома использовалась вагонка штиль, покрашенная в заводских условиях, по предварительно согласованным выкрасам. Плитка и керамогранит на полу всех помещений и стенах санузлов, выбирались из скаладских запасов компаний, что так же способствовало сокращению времени отделки.
Внутренний интерьер дома созвучен с его экстерьером. В обстановке и декоре использовано много вещей, которые уже давно принадлежат хозяевам, поэтому интерьер не смотрится ново делом. Только некоторые вещи были сделаны специально для него. Это кухонная мебель, гардеробные, встроенные книжные стеллажи вдоль всех стен гостиной и холла.
Проектные работы заняли 4 месяца. Строительные и отделочные работы шли 7 месяцев.

This cozy lake cottage skillfully incorporates a number of features that would normally be restricted to a larger home design. A glance of the exterior reveals a simple story and a half gable running the length of the home, enveloping the majority of the interior spaces. To the rear, a pair of gables with copper roofing flanks a covered dining area and screened porch. Inside, a linear foyer reveals a generous staircase with cascading landing.
Further back, a centrally placed kitchen is connected to all of the other main level entertaining spaces through expansive cased openings. A private study serves as the perfect buffer between the homes master suite and living room. Despite its small footprint, the master suite manages to incorporate several closets, built-ins, and adjacent master bath complete with a soaker tub flanked by separate enclosures for a shower and water closet.
Upstairs, a generous double vanity bathroom is shared by a bunkroom, exercise space, and private bedroom. The bunkroom is configured to provide sleeping accommodations for up to 4 people. The rear-facing exercise has great views of the lake through a set of windows that overlook the copper roof of the screened porch below.

White farmhouse exterior with black windows, roof, and outdoor ceiling fans
Photo by Stacy Zarin Goldberg Photography
Inspiration pour une grande façade de maison blanche rustique en bois à un étage avec un toit à deux pans et un toit mixte.
Inspiration pour une grande façade de maison blanche rustique en bois à un étage avec un toit à deux pans et un toit mixte.

Rustic and modern design elements complement one another in this 2,480 sq. ft. three bedroom, two and a half bath custom modern farmhouse. Abundant natural light and face nailed wide plank white pine floors carry throughout the entire home along with plenty of built-in storage, a stunning white kitchen, and cozy brick fireplace.
Photos by Tessa Manning

Cette photo montre une façade de maison grise chic en bois à un étage avec un toit mixte.

Conceived of as a vertical light box, Cleft House features walls made of translucent panels as well as massive sliding window walls.
Located on an extremely narrow lot, the clients required contemporary design, waterfront views without loss of privacy, sustainability, and maximizing space within stringent cost control.
A modular structural steel frame was used to eliminate the high cost of custom steel.

This custom modern Farmhouse plan boast a bonus room over garage with vaulted entry.
Réalisation d'une grande façade de maison blanche champêtre en bois et planches et couvre-joints de plain-pied avec un toit à deux pans, un toit mixte et un toit noir.
Réalisation d'une grande façade de maison blanche champêtre en bois et planches et couvre-joints de plain-pied avec un toit à deux pans, un toit mixte et un toit noir.

Lakeside Exterior with Rustic wood siding, plenty of windows, stone landscaping, and boathouse with deck.
Idée de décoration pour une grande façade de maison marron tradition en bois et planches et couvre-joints à niveaux décalés avec un toit à deux pans, un toit mixte et un toit noir.
Idée de décoration pour une grande façade de maison marron tradition en bois et planches et couvre-joints à niveaux décalés avec un toit à deux pans, un toit mixte et un toit noir.

Inspiration pour une très grande façade de maison chalet en bois à un étage avec un toit à deux pans, un toit mixte et un toit marron.

Réalisation d'une très grande façade de maison grise nordique à un étage avec un revêtement mixte, un toit à deux pans, un toit mixte et un toit noir.

Cedar siding, board-formed concrete and smooth stucco create a warm palette for the exterior and interior of this mid-century addition and renovation in the hills of Southern California
Idées déco de façades de maisons avec différents matériaux de revêtement et un toit mixte
1