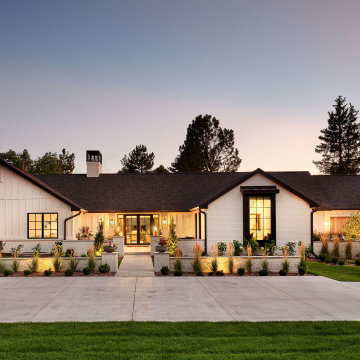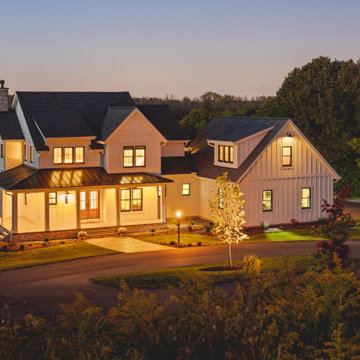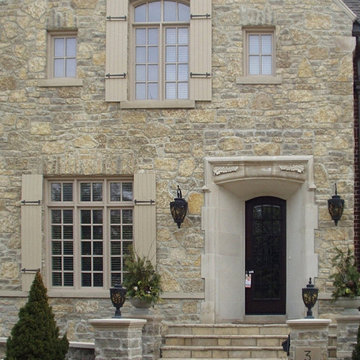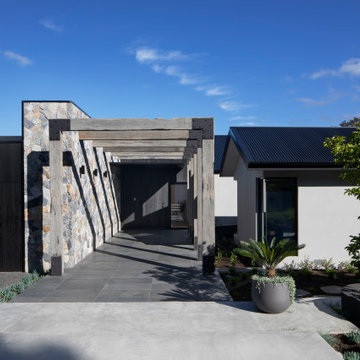Idées déco de façades de maisons avec un revêtement mixte et un toit noir
Trier par :
Budget
Trier par:Populaires du jour
1 - 20 sur 2 537 photos
1 sur 3

Cette image montre une façade de maison blanche traditionnelle de taille moyenne et de plain-pied avec un revêtement mixte et un toit noir.

Idée de décoration pour une grande façade de maison champêtre en planches et couvre-joints de plain-pied avec un revêtement mixte, un toit à quatre pans, un toit en métal et un toit noir.

Cette image montre une façade de maison beige chalet en planches et couvre-joints de taille moyenne et de plain-pied avec un revêtement mixte, un toit à deux pans, un toit en métal et un toit noir.

In a country setting this white modern farmhouse with black accents features a warm stained front door and wrap around porch. Starting with the welcoming Board & Batten foyer to the the personalized penny tile fireplace and the over mortar brick Hearth Room fireplace it expresses "Welcome Home". Custom to the owners are a claw foot tub, wallpaper rooms and accent Alder wood touches.

Idée de décoration pour une grande façade de maison beige vintage de plain-pied avec un revêtement mixte, un toit plat, un toit en métal et un toit noir.

If you’re looking for a one-of-a-kind home, Modern Transitional style might be for you. This captivating Winston Heights home pays homage to traditional residential architecture using materials such as stone, wood, and horizontal siding while maintaining a sleek, modern, minimalist appeal with its huge windows and asymmetrical design. It strikes the perfect balance between luxury modern design and cozy, family friendly living. Located in inner-city Calgary, this beautiful, spacious home boasts a stunning covered entry, two-story windows showcasing a gorgeous foyer and staircase, a third-story loft area and a detached garage.

Chateau is a beautiful tumbled natural limestone veneer that pairs beautifully with brick on this french country style home. Chateau is a tumbled thin veneer blend of natural limestone faces. The finished veneer showcases both the large irregular bedfaces along with the more linear split face pieces. The idea to blend the limestone faces and use a tumbled finish was initially put together by an architect in search of a stone that looks similar to the French countryside. The pieces have the gorgeous old-world look provided by the tumbled stone. The blend looks natural and as nature intended as all the stone in Chateau is from the same quarry. Walking through the quarry, you are able to see all the stone faces together and this is the exact natural look we are able to recreate in this real stone veneer.

Aménagement d'une grande façade de maison multicolore moderne à un étage avec un revêtement mixte, un toit papillon, un toit en métal et un toit noir.

Arlington Cape Cod completely gutted, renovated, and added on to.
Cette image montre une façade de maison noire design en planches et couvre-joints de taille moyenne et à un étage avec un revêtement mixte, un toit à deux pans, un toit mixte et un toit noir.
Cette image montre une façade de maison noire design en planches et couvre-joints de taille moyenne et à un étage avec un revêtement mixte, un toit à deux pans, un toit mixte et un toit noir.

Exemple d'une façade de maison multicolore en bardage à clin à un étage avec un revêtement mixte, un toit à deux pans, un toit en métal et un toit noir.

Home extensions and loft conversion in Barnet, EN5 London. Dormer in black tile with black windows and black fascia and gutters
Inspiration pour une grande façade de maison de ville noire minimaliste à deux étages et plus avec un revêtement mixte, un toit à quatre pans, un toit en tuile et un toit noir.
Inspiration pour une grande façade de maison de ville noire minimaliste à deux étages et plus avec un revêtement mixte, un toit à quatre pans, un toit en tuile et un toit noir.

Réalisation d'une grande façade de maison blanche tradition en planches et couvre-joints de plain-pied avec un revêtement mixte, un toit à deux pans, un toit mixte et un toit noir.

Board and Batten Single level family home with great indoor / outdoor entertaining with a large decked area
Aménagement d'une façade de maison grise bord de mer en planches et couvre-joints de taille moyenne et de plain-pied avec un revêtement mixte, un toit à deux pans, un toit en métal et un toit noir.
Aménagement d'une façade de maison grise bord de mer en planches et couvre-joints de taille moyenne et de plain-pied avec un revêtement mixte, un toit à deux pans, un toit en métal et un toit noir.

Conversion of a 1 car garage into an studio Additional Dwelling Unit
Exemple d'une petite façade de Tiny House blanche tendance de plain-pied avec un revêtement mixte, un toit en appentis, un toit en shingle et un toit noir.
Exemple d'une petite façade de Tiny House blanche tendance de plain-pied avec un revêtement mixte, un toit en appentis, un toit en shingle et un toit noir.

Custom remodel and build in the heart of Ruxton, Maryland. The foundation was kept and Eisenbrandt Companies remodeled the entire house with the design from Andy Niazy Architecture. A beautiful combination of painted brick and hardy siding, this home was built to stand the test of time. Accented with standing seam roofs and board and batten gambles. Custom garage doors with wood corbels. Marvin Elevate windows with a simplistic grid pattern. Blue stone walkway with old Carolina brick as its border. Versatex trim throughout.

Idées déco pour une grande façade de maison bleue bord de mer en bardeaux à un étage avec un revêtement mixte, un toit à deux pans, un toit en shingle et un toit noir.

www.lowellcustomhomes.com - Lake Geneva, WI,
Idées déco pour une façade de maison bleue classique en bardeaux de taille moyenne et à un étage avec un revêtement mixte, un toit à deux pans, un toit en shingle et un toit noir.
Idées déco pour une façade de maison bleue classique en bardeaux de taille moyenne et à un étage avec un revêtement mixte, un toit à deux pans, un toit en shingle et un toit noir.

Cette photo montre une grande façade de maison beige tendance à un étage avec un revêtement mixte, un toit à deux pans, un toit en métal et un toit noir.

Built upon a hillside of terraces overlooking Lake Ohakuri (part of the Waikato River system), this modern farmhouse has been designed to capture the breathtaking lake views from almost every room.
The house is comprised of two offset pavilions linked by a hallway. The gabled forms are clad in black Linea weatherboard. Combined with the white-trim windows and reclaimed brick chimney this home takes on the traditional barn/farmhouse look the owners were keen to create.
The bedroom pavilion is set back while the living zone pushes forward to follow the course of the river. The kitchen is located in the middle of the floorplan, close to a covered patio.
The interior styling combines old-fashioned French Country with hard-industrial, featuring modern country-style white cabinetry; exposed white trusses with black-metal brackets and industrial metal pendants over the kitchen island bench. Unique pieces such as the bathroom vanity top (crafted from a huge slab of macrocarpa) add to the charm of this home.
The whole house is geothermally heated from an on-site bore, so there is seldom the need to light a fire.

The exteriors of a new modern farmhouse home construction in Manakin-Sabot, VA.
Idées déco pour une grande façade de maison multicolore campagne en planches et couvre-joints à trois étages et plus avec un revêtement mixte, un toit à deux pans, un toit mixte et un toit noir.
Idées déco pour une grande façade de maison multicolore campagne en planches et couvre-joints à trois étages et plus avec un revêtement mixte, un toit à deux pans, un toit mixte et un toit noir.
Idées déco de façades de maisons avec un revêtement mixte et un toit noir
1