Idées déco de façades de maisons avec un toit à deux pans et un toit noir
Trier par :
Budget
Trier par:Populaires du jour
1 - 20 sur 5 271 photos

Exemple d'une façade de maison métallique et noire moderne de taille moyenne et de plain-pied avec un toit à deux pans, un toit en métal et un toit noir.

Réalisation d'une grande façade de maison blanche tradition en planches et couvre-joints de plain-pied avec un revêtement mixte, un toit à deux pans, un toit mixte et un toit noir.
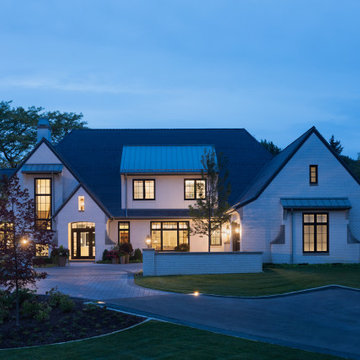
Views from the charming street frontage ascend to the home positioned at the hilltop. A serpentine driveway transects low auto court walls, utilizing a European design technique to shield the home, creating a sense of security and transition from public to private. The auto court has an old-world European cobble road feel, comprised of clean-cut granite pavers. The “L” shape layout nestles the home within the landscape, defining outdoor rooms. Soft curves are introduced into the architectural details and landscaping to balance the straightness of the modern approach.
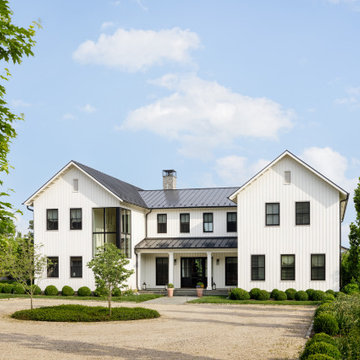
This Albemarle County home melds a sophisticated palette of color and design with the land around it, opening the interiors to the outdoors from every room. A quiet marriage of city polish and country charm, the design prioritizes natural light and expansive views while maintaining a sense of elegance and eclectic appeal.

Board and Batten Single level family home with great indoor / outdoor entertaining with a large decked area
Aménagement d'une façade de maison grise bord de mer en planches et couvre-joints de taille moyenne et de plain-pied avec un revêtement mixte, un toit à deux pans, un toit en métal et un toit noir.
Aménagement d'une façade de maison grise bord de mer en planches et couvre-joints de taille moyenne et de plain-pied avec un revêtement mixte, un toit à deux pans, un toit en métal et un toit noir.

Photography by Meghan Montgomery
Cette image montre une grande façade de maison blanche vintage en bois et planches et couvre-joints avec un toit à deux pans, un toit en shingle et un toit noir.
Cette image montre une grande façade de maison blanche vintage en bois et planches et couvre-joints avec un toit à deux pans, un toit en shingle et un toit noir.

Exemple d'une grande façade de maison noire nature à un étage avec un toit à deux pans, un toit en shingle et un toit noir.

Réalisation d'une grande façade de maison blanche champêtre en panneau de béton fibré et planches et couvre-joints de plain-pied avec un toit à deux pans, un toit mixte et un toit noir.

Idée de décoration pour une façade de maison noire minimaliste en brique et planches et couvre-joints de taille moyenne et de plain-pied avec un toit à deux pans, un toit en métal et un toit noir.

狭小地だけど明るいリビングがいい。
在宅勤務に対応した書斎がいる。
落ち着いたモスグリーンとレッドシダーの外壁。
家事がしやすいように最適な間取りを。
家族のためだけの動線を考え、たったひとつ間取りにたどり着いた。
快適に暮らせるように付加断熱で覆った。
そんな理想を取り入れた建築計画を一緒に考えました。
そして、家族の想いがまたひとつカタチになりました。
外皮平均熱貫流率(UA値) : 0.37W/m2・K
断熱等性能等級 : 等級[4]
一次エネルギー消費量等級 : 等級[5]
耐震等級 : 等級[3]
構造計算:許容応力度計算
仕様:
長期優良住宅認定
地域型住宅グリーン化事業(長寿命型)
家族構成:30代夫婦
施工面積:95.22 ㎡ ( 28.80 坪)
竣工:2021年3月

Modern farmhouse exterior.
Idée de décoration pour une grande façade de maison blanche champêtre en planches et couvre-joints de plain-pied avec un revêtement en vinyle, un toit à deux pans, un toit mixte et un toit noir.
Idée de décoration pour une grande façade de maison blanche champêtre en planches et couvre-joints de plain-pied avec un revêtement en vinyle, un toit à deux pans, un toit mixte et un toit noir.

The exterior has CertainTeed Monogram Seagrass Siding, the gables have Board and Batten CertainTeed 7” Herringbone, trimmed in white. The front porch is done in White Vinyl Polyrail in. Shingles are Owens Corning TrueDefinition-Driftwood. All windows are Anderson Windows. The front entry door is a Smooth-Star Shaker-Style Fiberglass Door w/Simulated Divided Lite Low E Glass.

Réalisation d'une grande façade de maison blanche nordique en bois de plain-pied avec un toit à deux pans, un toit en métal et un toit noir.
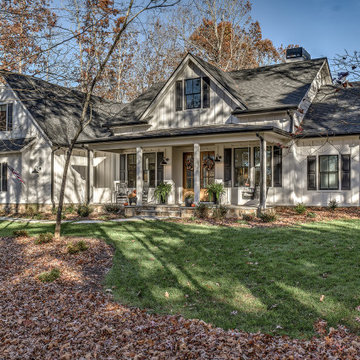
This gorgeous farmhouse style home features the classic white exterior, black windows, and a touch of rustic accents.
Idée de décoration pour une grande façade de maison blanche champêtre en panneau de béton fibré et planches et couvre-joints à un étage avec un toit à deux pans, un toit en shingle et un toit noir.
Idée de décoration pour une grande façade de maison blanche champêtre en panneau de béton fibré et planches et couvre-joints à un étage avec un toit à deux pans, un toit en shingle et un toit noir.

The artfully designed Boise Passive House is tucked in a mature neighborhood, surrounded by 1930’s bungalows. The architect made sure to insert the modern 2,000 sqft. home with intention and a nod to the charm of the adjacent homes. Its classic profile gleams from days of old while bringing simplicity and design clarity to the façade.
The 3 bed/2.5 bath home is situated on 3 levels, taking full advantage of the otherwise limited lot. Guests are welcomed into the home through a full-lite entry door, providing natural daylighting to the entry and front of the home. The modest living space persists in expanding its borders through large windows and sliding doors throughout the family home. Intelligent planning, thermally-broken aluminum windows, well-sized overhangs, and Selt external window shades work in tandem to keep the home’s interior temps and systems manageable and within the scope of the stringent PHIUS standards.

Custom remodel and build in the heart of Ruxton, Maryland. The foundation was kept and Eisenbrandt Companies remodeled the entire house with the design from Andy Niazy Architecture. A beautiful combination of painted brick and hardy siding, this home was built to stand the test of time. Accented with standing seam roofs and board and batten gambles. Custom garage doors with wood corbels. Marvin Elevate windows with a simplistic grid pattern. Blue stone walkway with old Carolina brick as its border. Versatex trim throughout.
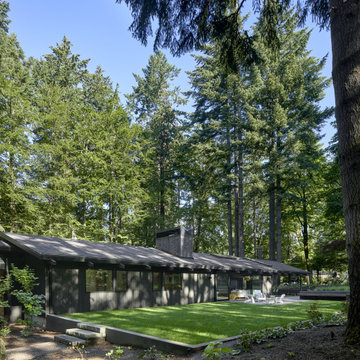
Cette photo montre une grande façade de maison noire rétro en bois de plain-pied avec un toit à deux pans, un toit en shingle et un toit noir.

Idées déco pour une grande façade de maison bleue bord de mer en bardeaux à un étage avec un revêtement mixte, un toit à deux pans, un toit en shingle et un toit noir.
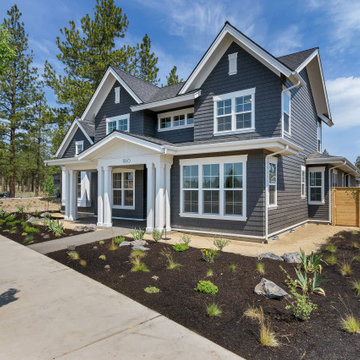
Cette image montre une grande façade de maison bleue marine en bardeaux à un étage avec un revêtement mixte, un toit à deux pans, un toit en shingle et un toit noir.

www.lowellcustomhomes.com - Lake Geneva, WI,
Idées déco pour une façade de maison bleue classique en bardeaux de taille moyenne et à un étage avec un revêtement mixte, un toit à deux pans, un toit en shingle et un toit noir.
Idées déco pour une façade de maison bleue classique en bardeaux de taille moyenne et à un étage avec un revêtement mixte, un toit à deux pans, un toit en shingle et un toit noir.
Idées déco de façades de maisons avec un toit à deux pans et un toit noir
1